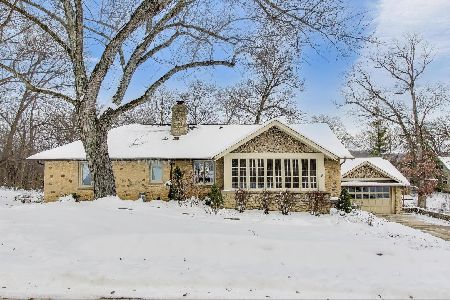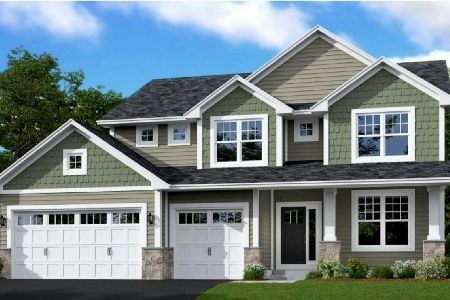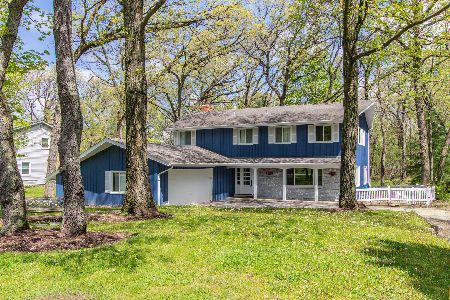249 Kimberly Road, North Barrington, Illinois 60010
$350,000
|
Sold
|
|
| Status: | Closed |
| Sqft: | 0 |
| Cost/Sqft: | — |
| Beds: | 4 |
| Baths: | 3 |
| Year Built: | 1967 |
| Property Taxes: | $7,966 |
| Days On Market: | 5707 |
| Lot Size: | 1,00 |
Description
CONTEMPORARY HILLSIDE RANCH PLACED AMIDST TOWERING TREES & A MEANDERING CREEK IN BEAUTIFUL BILTMORE. GORGEOUS ENCLOSED ATRIUM GREETS YOUR GUESTS. CATHEDRAL CEILINGS IN KIT, LR & DR. KIT W/ LARGE BUTLER PANTRY. ENJOY THE WOODED YARD FROM THE SCREENED PORCH THAT RUNS THE ENTIRE LENGTH OF THE HOME. HARDWOOD FLOORS, SKYLIGHTS. FINISHED WALK-OUT BSMT. 3C GARAGE. CLOSE TO SHOPPING & TRAIN.
Property Specifics
| Single Family | |
| — | |
| Ranch | |
| 1967 | |
| Walkout | |
| — | |
| No | |
| 1 |
| Lake | |
| Biltmore | |
| 0 / Not Applicable | |
| None | |
| Private Well | |
| Septic-Private | |
| 07550747 | |
| 13132140100000 |
Nearby Schools
| NAME: | DISTRICT: | DISTANCE: | |
|---|---|---|---|
|
Grade School
North Barrington Elementary Scho |
220 | — | |
|
Middle School
Barrington Middle School-prairie |
220 | Not in DB | |
|
High School
Barrington High School |
220 | Not in DB | |
Property History
| DATE: | EVENT: | PRICE: | SOURCE: |
|---|---|---|---|
| 13 Sep, 2010 | Sold | $350,000 | MRED MLS |
| 30 Jul, 2010 | Under contract | $368,800 | MRED MLS |
| — | Last price change | $388,800 | MRED MLS |
| 9 Jun, 2010 | Listed for sale | $388,800 | MRED MLS |
| 3 Jan, 2017 | Sold | $500,000 | MRED MLS |
| 14 Nov, 2016 | Under contract | $515,000 | MRED MLS |
| — | Last price change | $535,000 | MRED MLS |
| 17 Oct, 2016 | Listed for sale | $535,000 | MRED MLS |
Room Specifics
Total Bedrooms: 4
Bedrooms Above Ground: 4
Bedrooms Below Ground: 0
Dimensions: —
Floor Type: Carpet
Dimensions: —
Floor Type: Hardwood
Dimensions: —
Floor Type: Hardwood
Full Bathrooms: 3
Bathroom Amenities: —
Bathroom in Basement: 1
Rooms: Atrium,Eating Area,Gallery,Other Room,Screened Porch,Sitting Room,Sun Room
Basement Description: Finished
Other Specifics
| 3 | |
| Concrete Perimeter | |
| Asphalt | |
| Deck, Porch Screened | |
| Stream(s),Wooded | |
| 166X261X170X221 | |
| — | |
| Full | |
| Vaulted/Cathedral Ceilings, Skylight(s), First Floor Bedroom | |
| Double Oven, Range, Dishwasher, Refrigerator, Washer, Dryer | |
| Not in DB | |
| Street Paved | |
| — | |
| — | |
| Attached Fireplace Doors/Screen, Gas Log, Gas Starter |
Tax History
| Year | Property Taxes |
|---|---|
| 2010 | $7,966 |
| 2017 | $8,422 |
Contact Agent
Nearby Similar Homes
Nearby Sold Comparables
Contact Agent
Listing Provided By
RE/MAX Central West








