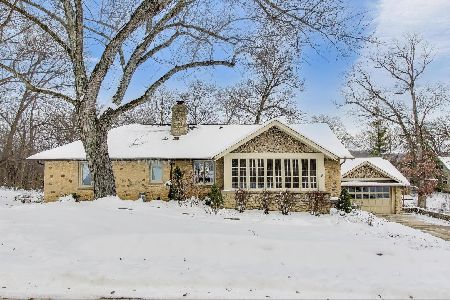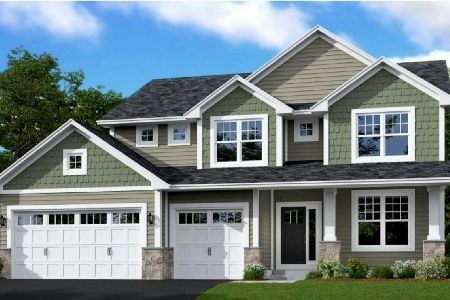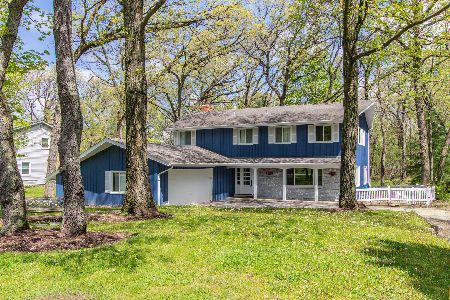249 Kimberly Road, North Barrington, Illinois 60010
$500,000
|
Sold
|
|
| Status: | Closed |
| Sqft: | 2,644 |
| Cost/Sqft: | $195 |
| Beds: | 4 |
| Baths: | 3 |
| Year Built: | 1967 |
| Property Taxes: | $8,422 |
| Days On Market: | 3385 |
| Lot Size: | 0,91 |
Description
This is it! Beautifully remodeled Mid-Century Modern hillside ranch designed by Frank Lloyd Wright protege Dennis Blair! Set on a shy acre in the very desirable Biltmore area of North Barrington, this fantastic home welcomes you through an enclosed courtyard / theater to the slate foyer. Spectacular, open Kitchen / Eating Area / Dining Room / Living Room will leave you breathless with its peaked wood plank ceiling and massive windows at each end that fill the space with natural light. Gourmet island kitchen, hand-scraped maple flooring, wood burning fireplace and an entire wall of glass leading to the screen porch and nearly 40' screened terrace overlooking the stream down the hill. Four bedrooms all on the main level. Three remodeled full baths including a private master bath. Newer carpeting. Huge walkout level family room with gas fireplace, plus LOTS of storage space! Excellent Barrington schools, 3 car garage, kids play area, whole house generator & more. Hurry before it's gone!
Property Specifics
| Single Family | |
| — | |
| Contemporary | |
| 1967 | |
| Partial,Walkout | |
| — | |
| Yes | |
| 0.91 |
| Lake | |
| Biltmore | |
| 0 / Not Applicable | |
| None | |
| Private Well | |
| Septic-Private | |
| 09368400 | |
| 13132140100000 |
Nearby Schools
| NAME: | DISTRICT: | DISTANCE: | |
|---|---|---|---|
|
Grade School
North Barrington Elementary Scho |
220 | — | |
|
Middle School
Barrington Middle School-prairie |
220 | Not in DB | |
|
High School
Barrington High School |
220 | Not in DB | |
Property History
| DATE: | EVENT: | PRICE: | SOURCE: |
|---|---|---|---|
| 13 Sep, 2010 | Sold | $350,000 | MRED MLS |
| 30 Jul, 2010 | Under contract | $368,800 | MRED MLS |
| — | Last price change | $388,800 | MRED MLS |
| 9 Jun, 2010 | Listed for sale | $388,800 | MRED MLS |
| 3 Jan, 2017 | Sold | $500,000 | MRED MLS |
| 14 Nov, 2016 | Under contract | $515,000 | MRED MLS |
| — | Last price change | $535,000 | MRED MLS |
| 17 Oct, 2016 | Listed for sale | $535,000 | MRED MLS |
Room Specifics
Total Bedrooms: 4
Bedrooms Above Ground: 4
Bedrooms Below Ground: 0
Dimensions: —
Floor Type: Carpet
Dimensions: —
Floor Type: Carpet
Dimensions: —
Floor Type: Hardwood
Full Bathrooms: 3
Bathroom Amenities: Double Sink
Bathroom in Basement: 1
Rooms: Foyer,Heated Sun Room,Screened Porch,Terrace
Basement Description: Finished
Other Specifics
| 3 | |
| Concrete Perimeter | |
| Asphalt | |
| Deck, Porch Screened | |
| Stream(s),Wooded | |
| 166X261X170X221 | |
| — | |
| Full | |
| Vaulted/Cathedral Ceilings, Skylight(s), Hardwood Floors, First Floor Bedroom, First Floor Full Bath | |
| Double Oven, Range, Microwave, Dishwasher, Refrigerator, Washer, Dryer, Stainless Steel Appliance(s) | |
| Not in DB | |
| Street Paved | |
| — | |
| — | |
| Wood Burning, Attached Fireplace Doors/Screen, Gas Log, Gas Starter |
Tax History
| Year | Property Taxes |
|---|---|
| 2010 | $7,966 |
| 2017 | $8,422 |
Contact Agent
Nearby Similar Homes
Nearby Sold Comparables
Contact Agent
Listing Provided By
Baird & Warner









