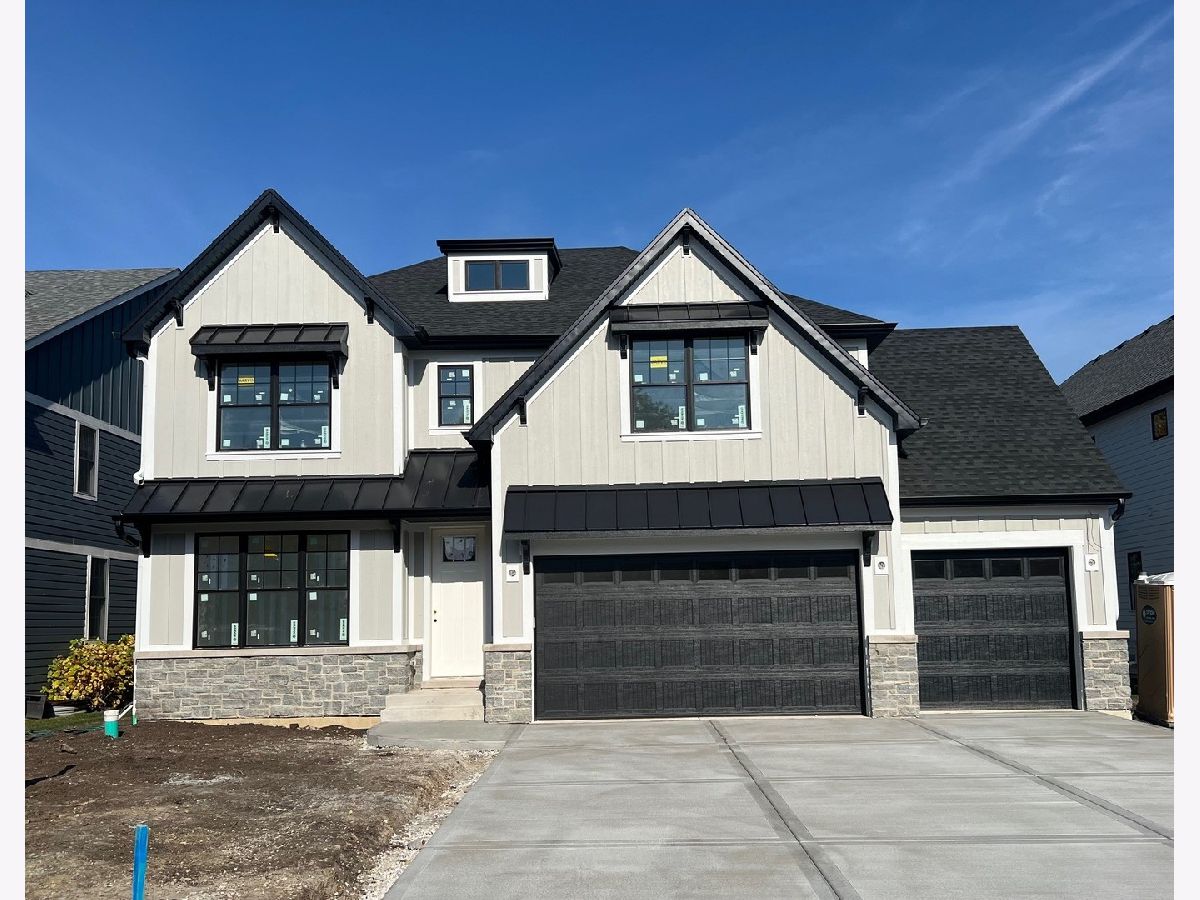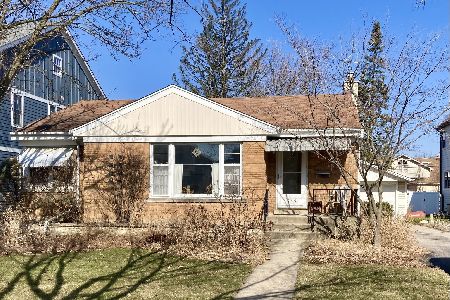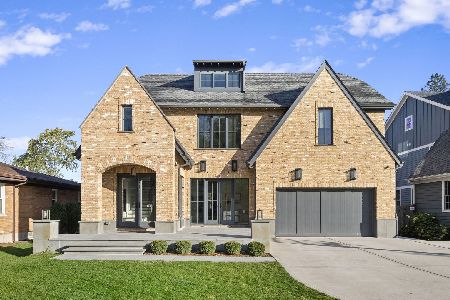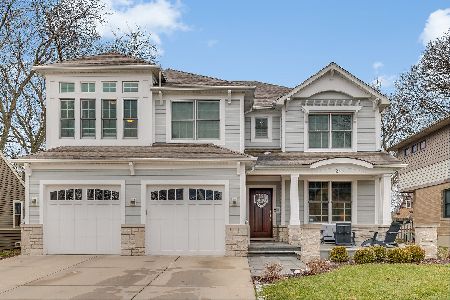249 Oneida Avenue, Elmhurst, Illinois 60126
$1,648,000
|
Sold
|
|
| Status: | Closed |
| Sqft: | 3,567 |
| Cost/Sqft: | $472 |
| Beds: | 4 |
| Baths: | 5 |
| Year Built: | 2024 |
| Property Taxes: | $0 |
| Days On Market: | 446 |
| Lot Size: | 0,20 |
Description
**NEW HOME FOR THE HOLIDAYS** Rare opportunity in one of Elmhurst's most sought after neighborhoods. Set on a premium 60 x 145 lot in one of Elmhurst's hottest areas - walk to Smalley Park/Pool and Jefferson (K-5) or Visitation (private K-8). This modern farmhouse is in the home stretch - floors are in with cabinetry install underway. Offering 4500+sf of finished living space - 5 bedrooms, 4.5 bathrooms, a huge kitchen with panoramic view of your main floor's entertaining space and backyard setting. Step in from your 3 car attached garage into a custom, mudroom and pantry. Private 1st floor study, separate formal dining room with built in serving bar with bev/wine fridge. Custom kitchen with a large seating island + separate eating area. Upstairs - a primary suite with dual walk-in closets & spa bath, 3 additional large bedrooms with direct bathroom access to each, and a large laundry room. The finished lower level has a large garden window letting in tons of natural sunlight with a full wet bar, media/rec room, 5th bedroom/exercise room, & large dedicated storage room. Set on a premium 60' wide lot with 3 car garage and rear paver patio. Walking distance to Butterfield Park, the IL Prairie Path, elementary school options (public K-5 or private K-8), and the York/Vallette Business District. S. Elmhurst location provides quick and easy access to all major highways and Oak Brook shopping and restaurants.
Property Specifics
| Single Family | |
| — | |
| — | |
| 2024 | |
| — | |
| FARMHOUSE | |
| No | |
| 0.2 |
| — | |
| — | |
| 0 / Not Applicable | |
| — | |
| — | |
| — | |
| 12199600 | |
| 0612321019 |
Nearby Schools
| NAME: | DISTRICT: | DISTANCE: | |
|---|---|---|---|
|
Grade School
Jefferson Elementary School |
205 | — | |
|
Middle School
Bryan Middle School |
205 | Not in DB | |
|
High School
York Community High School |
205 | Not in DB | |
Property History
| DATE: | EVENT: | PRICE: | SOURCE: |
|---|---|---|---|
| 1 May, 2024 | Sold | $443,000 | MRED MLS |
| 5 Mar, 2024 | Under contract | $443,000 | MRED MLS |
| 5 Mar, 2024 | Listed for sale | $443,000 | MRED MLS |
| 3 Feb, 2025 | Sold | $1,648,000 | MRED MLS |
| 11 Dec, 2024 | Under contract | $1,683,000 | MRED MLS |
| 29 Oct, 2024 | Listed for sale | $1,683,000 | MRED MLS |


















Room Specifics
Total Bedrooms: 5
Bedrooms Above Ground: 4
Bedrooms Below Ground: 1
Dimensions: —
Floor Type: —
Dimensions: —
Floor Type: —
Dimensions: —
Floor Type: —
Dimensions: —
Floor Type: —
Full Bathrooms: 5
Bathroom Amenities: Separate Shower,Double Sink,Full Body Spray Shower,Soaking Tub
Bathroom in Basement: 1
Rooms: —
Basement Description: Finished,Egress Window,9 ft + pour,Sleeping Area,Storage Space
Other Specifics
| 3 | |
| — | |
| Concrete | |
| — | |
| — | |
| 60 X 145 | |
| — | |
| — | |
| — | |
| — | |
| Not in DB | |
| — | |
| — | |
| — | |
| — |
Tax History
| Year | Property Taxes |
|---|---|
| 2024 | $7,413 |
Contact Agent
Nearby Similar Homes
Nearby Sold Comparables
Contact Agent
Listing Provided By
Berkshire Hathaway HomeServices Prairie Path REALT












