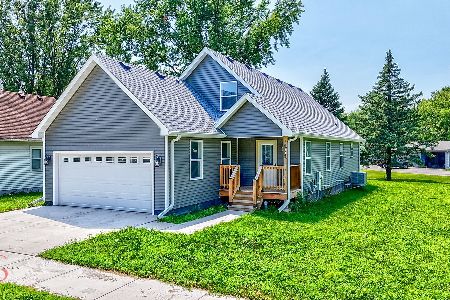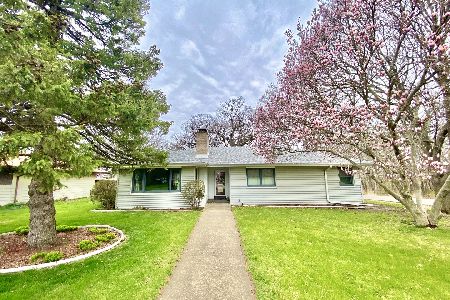2494 Cedar Crest Drive, Ottawa, Illinois 61350
$300,000
|
Sold
|
|
| Status: | Closed |
| Sqft: | 2,652 |
| Cost/Sqft: | $116 |
| Beds: | 3 |
| Baths: | 3 |
| Year Built: | 1973 |
| Property Taxes: | $4,680 |
| Days On Market: | 647 |
| Lot Size: | 0,55 |
Description
Presenting this exceptional custom-built brick and cedar ranch residence on just over half an acre of land conveniently located on Ottawa's north side. This 3+ bedroom, 3 bathroom home features an open area with an eat-in kitchen with Corian countertops, a center island, solid wood cabinetry and includes appliances. The dining room seamlessly connects to the main floor living room. Off the kitchen is main floor laundry with a mud room that lead to the garage. Three bedrooms, including the primary bedroom which features a full private bathroom and a full guest bathroom round out the main level. The lower level offers a second level of living space, featuring a cozy family room with a gas fireplace, a bar area, a rec room, flex room and an additional flex room suitable for an office or play room with an attached third full bathroom with garden tub. This residence also features an attached two-car heated for added convenience, along with a private backyard featuring a patio and large detached storage shed.
Property Specifics
| Single Family | |
| — | |
| — | |
| 1973 | |
| — | |
| — | |
| No | |
| 0.55 |
| — | |
| — | |
| 0 / Not Applicable | |
| — | |
| — | |
| — | |
| 12024724 | |
| 2101103017 |
Nearby Schools
| NAME: | DISTRICT: | DISTANCE: | |
|---|---|---|---|
|
High School
Ottawa Township High School |
140 | Not in DB | |
Property History
| DATE: | EVENT: | PRICE: | SOURCE: |
|---|---|---|---|
| 3 Dec, 2024 | Sold | $300,000 | MRED MLS |
| 16 Oct, 2024 | Under contract | $307,500 | MRED MLS |
| — | Last price change | $314,500 | MRED MLS |
| 12 Apr, 2024 | Listed for sale | $325,000 | MRED MLS |

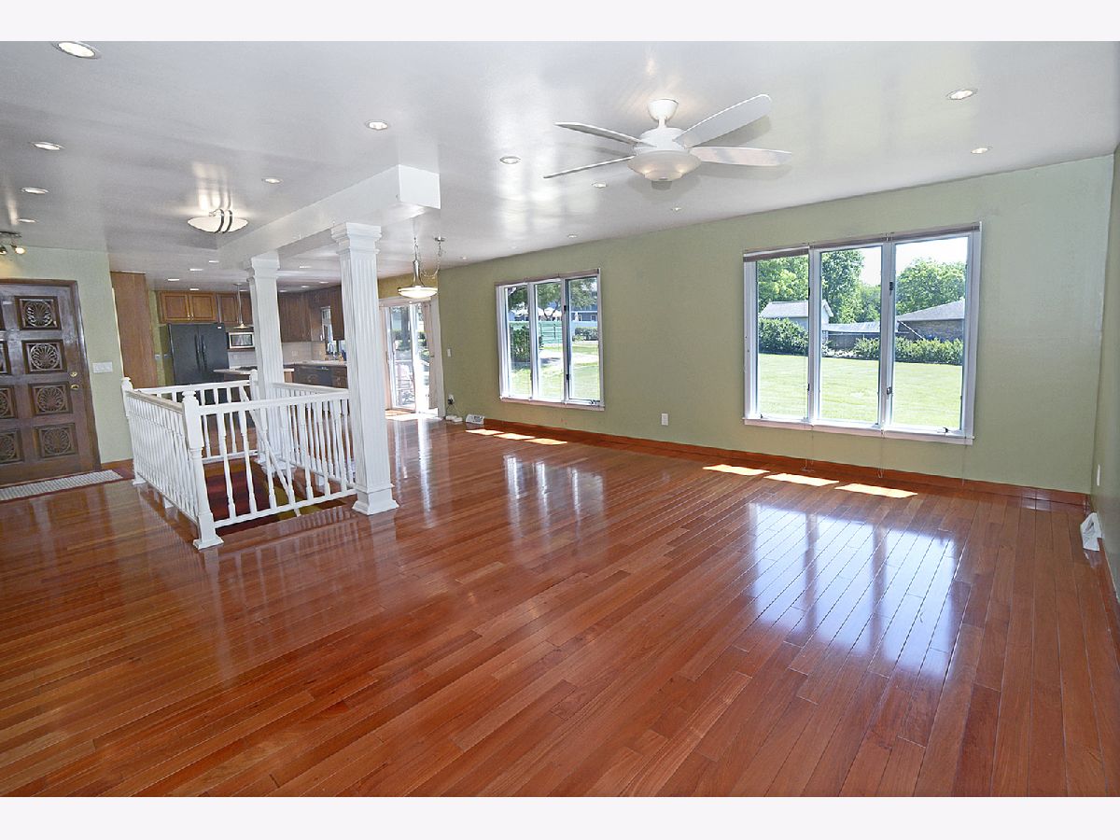
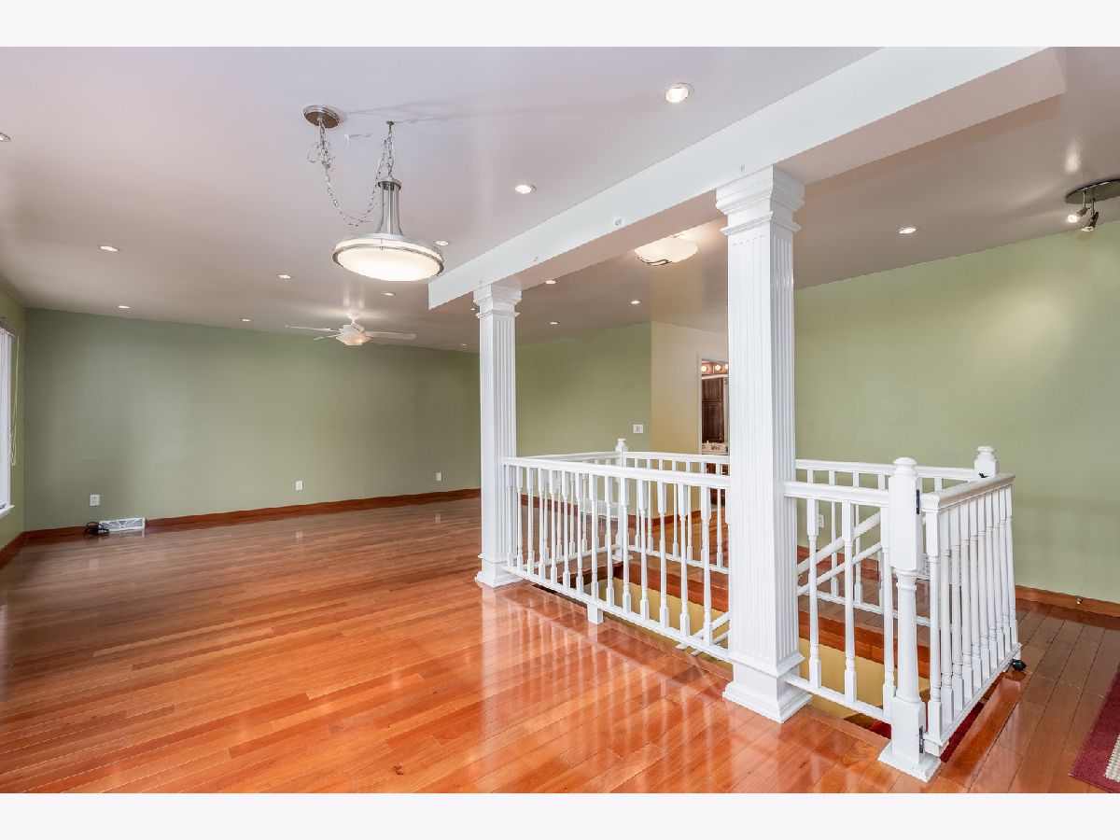
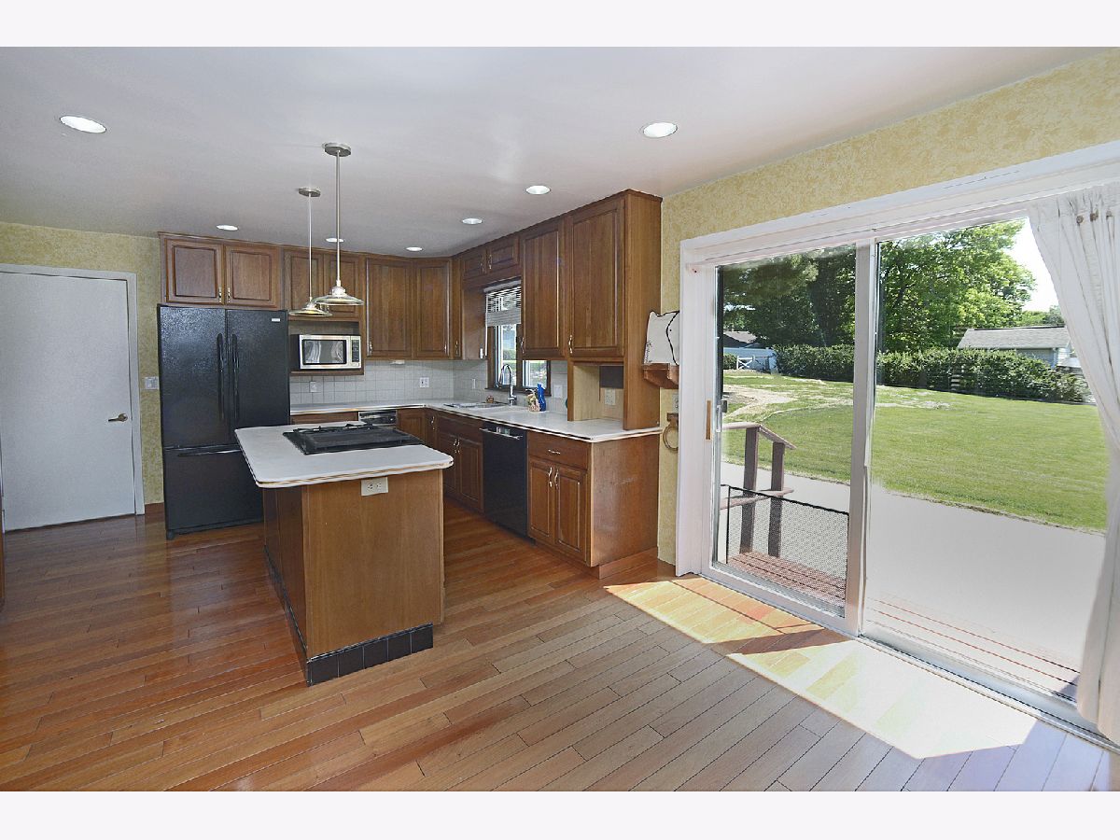








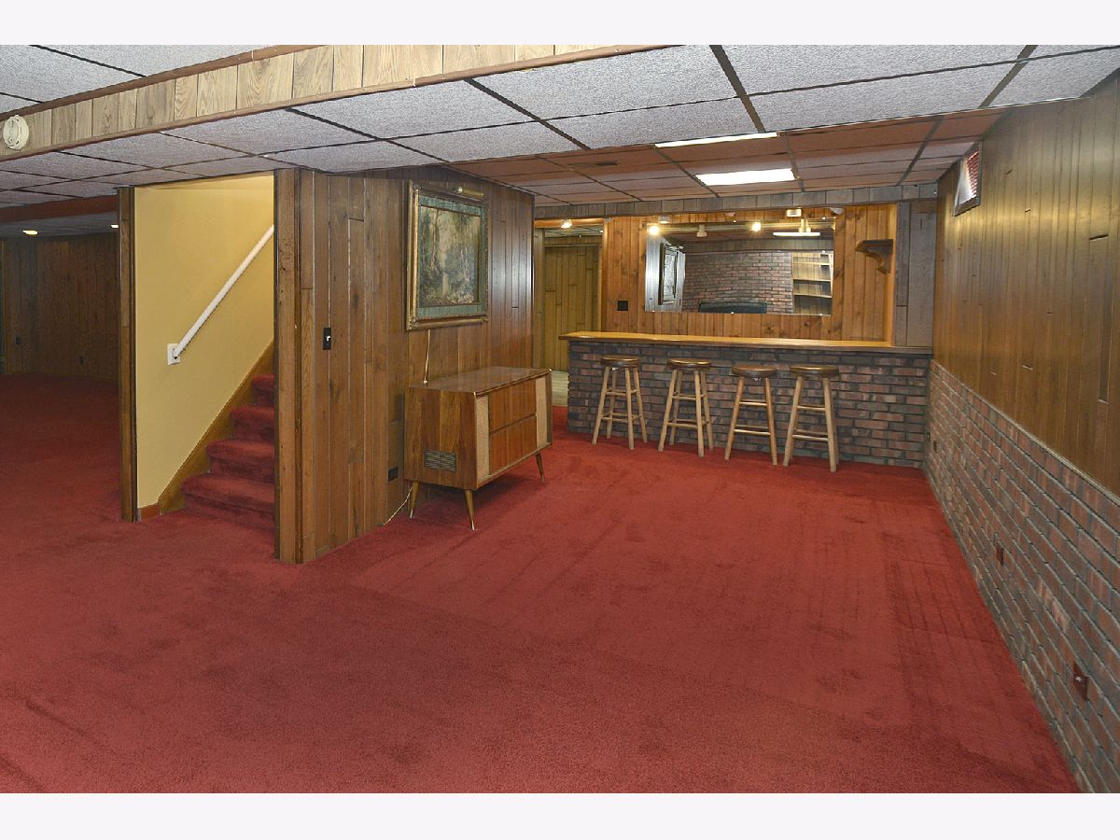




















Room Specifics
Total Bedrooms: 3
Bedrooms Above Ground: 3
Bedrooms Below Ground: 0
Dimensions: —
Floor Type: —
Dimensions: —
Floor Type: —
Full Bathrooms: 3
Bathroom Amenities: —
Bathroom in Basement: 1
Rooms: —
Basement Description: Finished,Rec/Family Area
Other Specifics
| 2 | |
| — | |
| Concrete | |
| — | |
| — | |
| 120X188 | |
| — | |
| — | |
| — | |
| — | |
| Not in DB | |
| — | |
| — | |
| — | |
| — |
Tax History
| Year | Property Taxes |
|---|---|
| 2024 | $4,680 |
Contact Agent
Nearby Similar Homes
Nearby Sold Comparables
Contact Agent
Listing Provided By
Coldwell Banker Real Estate Group


