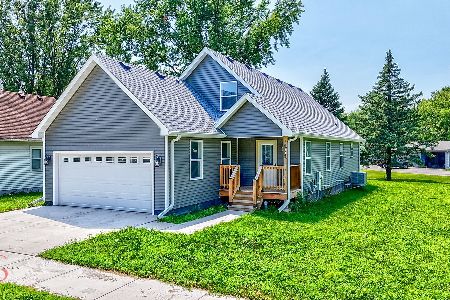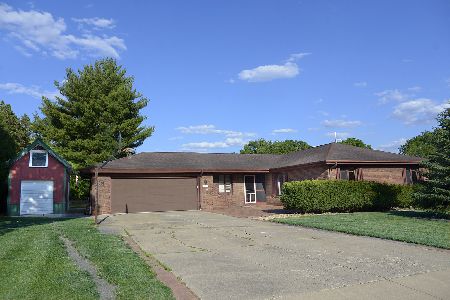2341 Delaney Road, Ottawa, Illinois 61350
$130,000
|
Sold
|
|
| Status: | Closed |
| Sqft: | 1,716 |
| Cost/Sqft: | $93 |
| Beds: | 4 |
| Baths: | 3 |
| Year Built: | 1987 |
| Property Taxes: | $8,233 |
| Days On Market: | 5489 |
| Lot Size: | 0,00 |
Description
Beautiful Wooded Lot.This 4 bdrm, 3 bath home has one of the prettiest lots features a spacious kitchen w/ an abundance of Oak cabinets, island w/ cook top range,double oven,a great kitchen for entertaining.Family rm w/ knotty pine vaulted ceiling,flr to ceiling wdbrng fp,wall of windows to let the outdoors in.Mster bdrm w bath,sliding glass door to private balcony,full walkout bsmt,3000.00 carpet allow. hm warranty
Property Specifics
| Single Family | |
| — | |
| — | |
| 1987 | |
| Full,Walkout | |
| — | |
| No | |
| — |
| La Salle | |
| — | |
| 0 / Not Applicable | |
| None | |
| Public | |
| Public Sewer | |
| 07706639 | |
| 2101103008 |
Property History
| DATE: | EVENT: | PRICE: | SOURCE: |
|---|---|---|---|
| 30 Jun, 2011 | Sold | $130,000 | MRED MLS |
| 21 Jun, 2011 | Under contract | $160,000 | MRED MLS |
| — | Last price change | $179,900 | MRED MLS |
| 9 Jan, 2011 | Listed for sale | $199,900 | MRED MLS |
Room Specifics
Total Bedrooms: 4
Bedrooms Above Ground: 4
Bedrooms Below Ground: 0
Dimensions: —
Floor Type: Carpet
Dimensions: —
Floor Type: Carpet
Dimensions: —
Floor Type: Carpet
Full Bathrooms: 3
Bathroom Amenities: —
Bathroom in Basement: 1
Rooms: Loft
Basement Description: Partially Finished,Exterior Access
Other Specifics
| 3 | |
| Concrete Perimeter | |
| Concrete | |
| Balcony, Patio | |
| — | |
| 223 X 190 X 45 X 105 X 22 | |
| Dormer | |
| Full | |
| Vaulted/Cathedral Ceilings, Skylight(s) | |
| Double Oven, Range, Microwave, Dishwasher, Refrigerator, Washer, Dryer, Disposal | |
| Not in DB | |
| — | |
| — | |
| — | |
| Wood Burning |
Tax History
| Year | Property Taxes |
|---|---|
| 2011 | $8,233 |
Contact Agent
Nearby Similar Homes
Nearby Sold Comparables
Contact Agent
Listing Provided By
KETTLEY & COMPANY







