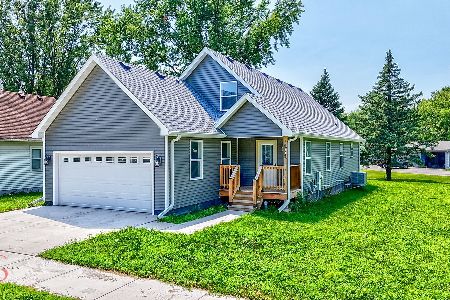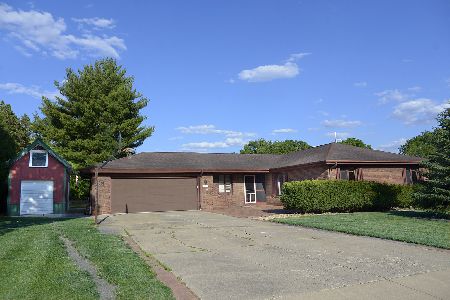2245 Delaney Drive, Ottawa, Illinois 61350
$297,500
|
Sold
|
|
| Status: | Closed |
| Sqft: | 2,700 |
| Cost/Sqft: | $114 |
| Beds: | 4 |
| Baths: | 4 |
| Year Built: | 1989 |
| Property Taxes: | $8,162 |
| Days On Market: | 2719 |
| Lot Size: | 0,37 |
Description
This Home Has It All !! North bluff 4 bedrooms 2.5 bath 2 story home situated on a private wooded lot with custom upgrades throughout. Open foyer, Living room, Formal Dining room, Cooks Kitchen features custom Breaker Maple wood cabinets, center island, Granite counter tops, stainless steel appliances included and breakfast area. Bellawood Brazilian Cherry hardwood floors throughout excluding 2 bedrooms. 1st floor Family room with Brick Fireplace and glass French doors to wood deck and 18x36 ft. heated inground pool with private fenced yard and screened gazebo and paver patio. 4 bedrooms up including master with private bath with heated floors. Full basement mostly finished includes Laundry room, spa room with newer hot tub and Rec room. See list of features. Additional lot available to the south of the home but not included. 3 bay garage.
Property Specifics
| Single Family | |
| — | |
| — | |
| 1989 | |
| — | |
| — | |
| No | |
| 0.37 |
| — | |
| — | |
| 0 / Not Applicable | |
| — | |
| — | |
| — | |
| 10048045 | |
| 2101103010 |
Nearby Schools
| NAME: | DISTRICT: | DISTANCE: | |
|---|---|---|---|
|
Grade School
Jefferson Elementary: K-4th Grad |
141 | — | |
|
Middle School
Shepherd Middle School |
141 | Not in DB | |
|
High School
Ottawa Township High School |
140 | Not in DB | |
|
Alternate Elementary School
Central Elementary: 5th And 6th |
— | Not in DB | |
Property History
| DATE: | EVENT: | PRICE: | SOURCE: |
|---|---|---|---|
| 5 Oct, 2018 | Sold | $297,500 | MRED MLS |
| 23 Aug, 2018 | Under contract | $309,000 | MRED MLS |
| 10 Aug, 2018 | Listed for sale | $309,000 | MRED MLS |

































Room Specifics
Total Bedrooms: 4
Bedrooms Above Ground: 4
Bedrooms Below Ground: 0
Dimensions: —
Floor Type: —
Dimensions: —
Floor Type: —
Dimensions: —
Floor Type: —
Full Bathrooms: 4
Bathroom Amenities: —
Bathroom in Basement: 1
Rooms: —
Basement Description: Partially Finished
Other Specifics
| 3 | |
| — | |
| Concrete | |
| — | |
| — | |
| 102X151X100X175 | |
| — | |
| — | |
| — | |
| — | |
| Not in DB | |
| — | |
| — | |
| — | |
| — |
Tax History
| Year | Property Taxes |
|---|---|
| 2018 | $8,162 |
Contact Agent
Nearby Similar Homes
Nearby Sold Comparables
Contact Agent
Listing Provided By
Coldwell Banker Real Estate Group






