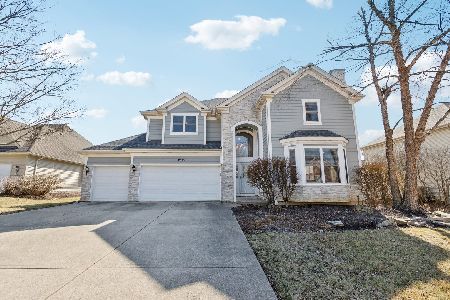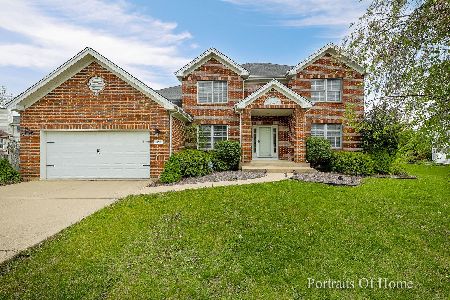2515 Adamsway Drive, Aurora, Illinois 60502
$346,000
|
Sold
|
|
| Status: | Closed |
| Sqft: | 3,112 |
| Cost/Sqft: | $106 |
| Beds: | 4 |
| Baths: | 3 |
| Year Built: | 2001 |
| Property Taxes: | $10,342 |
| Days On Market: | 4693 |
| Lot Size: | 0,00 |
Description
Absolutely Beautiful!!! This propert is a must see with gorgeous hardwood floors through out, big spacious open kitchen with center island newer cabinets and granite counter tops offers pantry, wine refrigerator, and breakfast nook area. Spacious living room with beautiful high ceilings, fire places in both living and dining room, large master bedroom with master bathroom offers jacuzzi tub and stand up shower.
Property Specifics
| Single Family | |
| — | |
| Traditional | |
| 2001 | |
| Partial | |
| — | |
| No | |
| — |
| Du Page | |
| Brentwood Estates | |
| 0 / Not Applicable | |
| None | |
| Public | |
| Public Sewer | |
| 08296956 | |
| 0719403014 |
Nearby Schools
| NAME: | DISTRICT: | DISTANCE: | |
|---|---|---|---|
|
Grade School
Steck Elementary School |
204 | — | |
|
Middle School
Fischer Middle School |
204 | Not in DB | |
|
High School
Waubonsie Valley High School |
204 | Not in DB | |
Property History
| DATE: | EVENT: | PRICE: | SOURCE: |
|---|---|---|---|
| 12 Jun, 2013 | Sold | $346,000 | MRED MLS |
| 3 May, 2013 | Under contract | $329,900 | MRED MLS |
| — | Last price change | $339,900 | MRED MLS |
| 21 Mar, 2013 | Listed for sale | $339,900 | MRED MLS |
| 20 Aug, 2019 | Sold | $385,000 | MRED MLS |
| 28 Jun, 2019 | Under contract | $399,900 | MRED MLS |
| 28 May, 2019 | Listed for sale | $399,900 | MRED MLS |
| 16 Apr, 2025 | Sold | $675,000 | MRED MLS |
| 19 Mar, 2025 | Under contract | $650,000 | MRED MLS |
| 15 Mar, 2025 | Listed for sale | $650,000 | MRED MLS |
Room Specifics
Total Bedrooms: 4
Bedrooms Above Ground: 4
Bedrooms Below Ground: 0
Dimensions: —
Floor Type: Carpet
Dimensions: —
Floor Type: Carpet
Dimensions: —
Floor Type: Carpet
Full Bathrooms: 3
Bathroom Amenities: Whirlpool,Separate Shower,Double Sink
Bathroom in Basement: 0
Rooms: Breakfast Room,Den
Basement Description: Unfinished,Crawl
Other Specifics
| 3 | |
| Concrete Perimeter | |
| Concrete | |
| Balcony, Brick Paver Patio | |
| Landscaped | |
| 56X126X120X75 | |
| Unfinished | |
| Full | |
| Vaulted/Cathedral Ceilings, Hardwood Floors, Second Floor Laundry | |
| Double Oven, Range, Dishwasher, Disposal | |
| Not in DB | |
| Sidewalks, Street Lights, Street Paved | |
| — | |
| — | |
| Gas Starter |
Tax History
| Year | Property Taxes |
|---|---|
| 2013 | $10,342 |
| 2019 | $11,644 |
| 2025 | $12,350 |
Contact Agent
Nearby Similar Homes
Nearby Sold Comparables
Contact Agent
Listing Provided By
RE/MAX Partners









