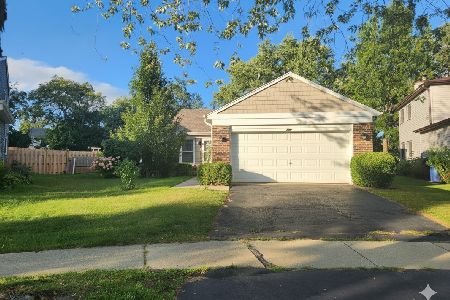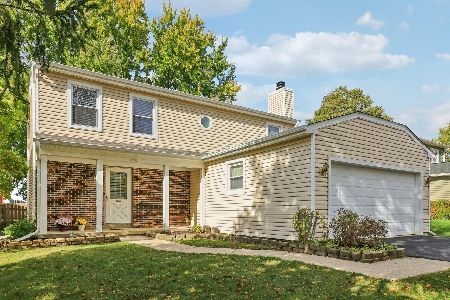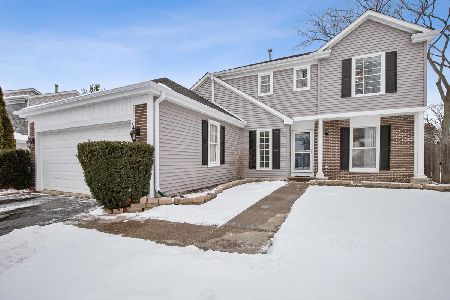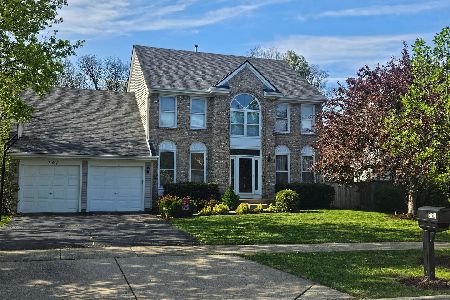25 Sterling Heights Road, Vernon Hills, Illinois 60061
$394,500
|
Sold
|
|
| Status: | Closed |
| Sqft: | 0 |
| Cost/Sqft: | — |
| Beds: | 4 |
| Baths: | 3 |
| Year Built: | 1992 |
| Property Taxes: | $13,387 |
| Days On Market: | 2464 |
| Lot Size: | 0,28 |
Description
Look No Further This Amazing Looking 4 Bedroom 2.1 Bathrooms Home! Shows like a model and ready to move in and enjoy! This home is in the Stevenson High School District and walking distance to parks offering three livable floors with great decor. The open floor plan is perfect for today's lifestyle with flexible space for family and play. Luxury master suite with two walk-in closets & jacuzzi bath with separate shower, patio off kitchen and family room, gourmet kitchen featuring island, newer stainless steel appliances. Be the first to enjoy this original owner's home which includes family room with fireplace, separate dining room, two full baths, a lower level large finished basement with playroom and finished recreation room for the modern family living. Newer windows throughout home and 2.5 attached garage with separate doors, fresh landscaping and newer mechanicals. Enjoy walking distance to park and award-winning Stevenson High school with everything Vernon Hills has to offer.
Property Specifics
| Single Family | |
| — | |
| — | |
| 1992 | |
| Full | |
| — | |
| No | |
| 0.28 |
| Lake | |
| — | |
| 0 / Not Applicable | |
| None | |
| Public | |
| Public Sewer, Overhead Sewers | |
| 10396016 | |
| 15072150020000 |
Nearby Schools
| NAME: | DISTRICT: | DISTANCE: | |
|---|---|---|---|
|
Grade School
Diamond Lake Elementary School |
76 | — | |
|
Middle School
West Oak Middle School |
76 | Not in DB | |
|
High School
Adlai E Stevenson High School |
125 | Not in DB | |
Property History
| DATE: | EVENT: | PRICE: | SOURCE: |
|---|---|---|---|
| 12 Jul, 2019 | Sold | $394,500 | MRED MLS |
| 31 May, 2019 | Under contract | $394,900 | MRED MLS |
| 29 May, 2019 | Listed for sale | $394,900 | MRED MLS |
Room Specifics
Total Bedrooms: 4
Bedrooms Above Ground: 4
Bedrooms Below Ground: 0
Dimensions: —
Floor Type: Carpet
Dimensions: —
Floor Type: Carpet
Dimensions: —
Floor Type: Carpet
Full Bathrooms: 3
Bathroom Amenities: Whirlpool,Separate Shower,Double Sink,Soaking Tub
Bathroom in Basement: 0
Rooms: Eating Area,Great Room,Play Room,Workshop,Foyer,Walk In Closet,Walk In Closet
Basement Description: Finished,Egress Window
Other Specifics
| 2 | |
| — | |
| — | |
| Porch, Stamped Concrete Patio | |
| Corner Lot,Landscaped,Mature Trees | |
| 71X130X94X104X14X23 | |
| — | |
| Full | |
| Vaulted/Cathedral Ceilings, Bar-Dry, Hardwood Floors, Wood Laminate Floors, First Floor Laundry, Walk-In Closet(s) | |
| Range, Dishwasher, Refrigerator, High End Refrigerator, Washer, Dryer, Disposal, Stainless Steel Appliance(s), Range Hood | |
| Not in DB | |
| Tennis Courts, Sidewalks | |
| — | |
| — | |
| Wood Burning, Gas Starter |
Tax History
| Year | Property Taxes |
|---|---|
| 2019 | $13,387 |
Contact Agent
Nearby Similar Homes
Nearby Sold Comparables
Contact Agent
Listing Provided By
Coldwell Banker Residential











