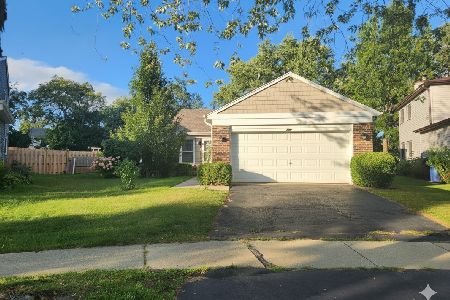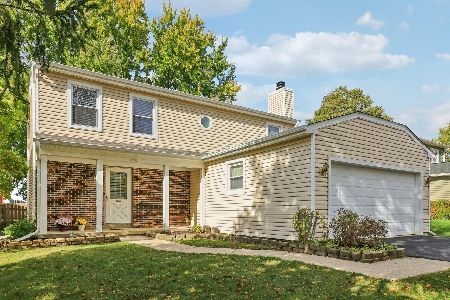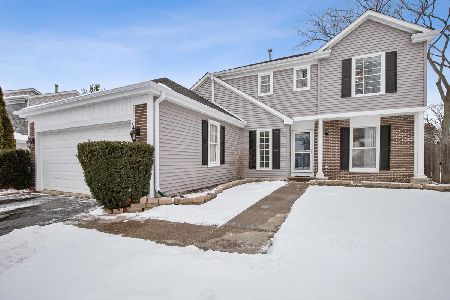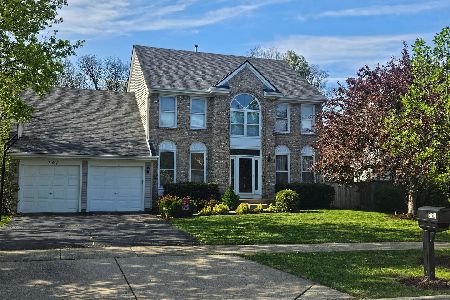791 Williams Way, Vernon Hills, Illinois 60061
$370,000
|
Sold
|
|
| Status: | Closed |
| Sqft: | 2,678 |
| Cost/Sqft: | $143 |
| Beds: | 4 |
| Baths: | 4 |
| Year Built: | 1992 |
| Property Taxes: | $9,609 |
| Days On Market: | 4845 |
| Lot Size: | 0,00 |
Description
Spectacular colonial located on one of the largest lots in the neighborhood! Bright & airy 2-story foyer welcomes you into an incredible floor plan. Spacious kit features island, eating area w/sliders to backyard & is open to the liv rm creating a space that is perfect 4 entertaining! Master Suite has double sinks, sep shower & garden tub. Full finished bsmt includes bedrm suite. Fenced backyard w/ brick paver patio
Property Specifics
| Single Family | |
| — | |
| Colonial | |
| 1992 | |
| Full | |
| SHEFFIELD | |
| No | |
| — |
| Lake | |
| Grosse Pointe Village | |
| 0 / Not Applicable | |
| None | |
| Lake Michigan | |
| Public Sewer | |
| 08223844 | |
| 15081040460000 |
Nearby Schools
| NAME: | DISTRICT: | DISTANCE: | |
|---|---|---|---|
|
Grade School
Hawthorn Elementary School (sout |
73 | — | |
|
Middle School
Hawthorn Middle School South |
73 | Not in DB | |
|
High School
Mundelein Cons High School |
120 | Not in DB | |
Property History
| DATE: | EVENT: | PRICE: | SOURCE: |
|---|---|---|---|
| 24 Jan, 2013 | Sold | $370,000 | MRED MLS |
| 29 Nov, 2012 | Under contract | $384,000 | MRED MLS |
| 20 Nov, 2012 | Listed for sale | $384,000 | MRED MLS |
| 23 May, 2022 | Sold | $520,000 | MRED MLS |
| 29 Mar, 2022 | Under contract | $500,000 | MRED MLS |
| 25 Mar, 2022 | Listed for sale | $500,000 | MRED MLS |
| 29 Aug, 2025 | Sold | $612,500 | MRED MLS |
| 23 Jul, 2025 | Under contract | $639,999 | MRED MLS |
| 7 May, 2025 | Listed for sale | $650,000 | MRED MLS |
Room Specifics
Total Bedrooms: 5
Bedrooms Above Ground: 4
Bedrooms Below Ground: 1
Dimensions: —
Floor Type: Carpet
Dimensions: —
Floor Type: Carpet
Dimensions: —
Floor Type: Carpet
Dimensions: —
Floor Type: —
Full Bathrooms: 4
Bathroom Amenities: Separate Shower,Double Sink
Bathroom in Basement: 1
Rooms: Bedroom 5,Office
Basement Description: Finished
Other Specifics
| 2 | |
| Concrete Perimeter | |
| Asphalt | |
| Patio | |
| Fenced Yard,Landscaped | |
| 52X134X98X169 | |
| — | |
| Full | |
| Vaulted/Cathedral Ceilings, Skylight(s) | |
| Range, Microwave, Dishwasher, Refrigerator, Washer, Dryer, Disposal | |
| Not in DB | |
| Tennis Courts, Sidewalks, Street Lights, Street Paved | |
| — | |
| — | |
| — |
Tax History
| Year | Property Taxes |
|---|---|
| 2013 | $9,609 |
| 2022 | $12,036 |
| 2025 | $12,167 |
Contact Agent
Nearby Similar Homes
Nearby Sold Comparables
Contact Agent
Listing Provided By
Keller Williams Premier Realty











