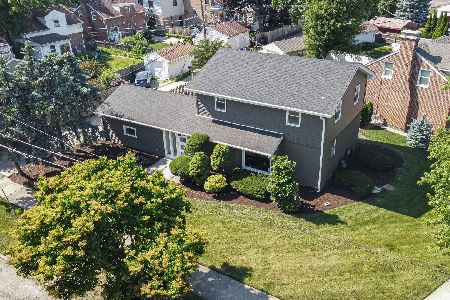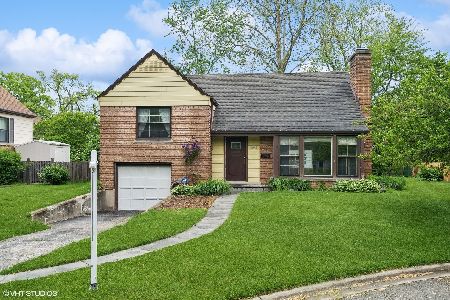25 Williamsburg Terrace, Evanston, Illinois 60203
$436,000
|
Sold
|
|
| Status: | Closed |
| Sqft: | 0 |
| Cost/Sqft: | — |
| Beds: | 5 |
| Baths: | 3 |
| Year Built: | 1949 |
| Property Taxes: | $11,400 |
| Days On Market: | 5204 |
| Lot Size: | 0,00 |
Description
2 STORY CAPE COD, EXPANDED & UPDATED, IN A WONDERFUL VILLAGE SETTING! GREAT FLOOR PLAN INCLUDES 1ST FL BR, BATH, OFFICE, LAUNDRY. LGE SUNNY LR, DR, KIT & FAM RM, UPSTAIRS FEATURES 4 BRS, 2 BATHS (W/ SEP. SHOWERS) 3 WALK-IN CLOSETS, & LARGE ACTIVITY RM, MASTER BR OPENS TO BALCONY, BEAUTIFUL MASTER BATH. HARDWOOD FLRS THRUOUT. 2 HEATING/A/C SYSTEMS. 2 WBFP, LOVELY LANDSCAPING. GREAT HOME!
Property Specifics
| Single Family | |
| — | |
| Cape Cod | |
| 1949 | |
| None | |
| — | |
| No | |
| — |
| Cook | |
| Williamsburg Village | |
| 35 / Annual | |
| Other | |
| Lake Michigan,Public | |
| Public Sewer | |
| 07938521 | |
| 10143150510000 |
Nearby Schools
| NAME: | DISTRICT: | DISTANCE: | |
|---|---|---|---|
|
Grade School
Walker Elementary School |
65 | — | |
|
Middle School
Chute Middle School |
65 | Not in DB | |
|
High School
Evanston Twp High School |
202 | Not in DB | |
Property History
| DATE: | EVENT: | PRICE: | SOURCE: |
|---|---|---|---|
| 15 Feb, 2012 | Sold | $436,000 | MRED MLS |
| 16 Dec, 2011 | Under contract | $469,000 | MRED MLS |
| 4 Nov, 2011 | Listed for sale | $469,000 | MRED MLS |
Room Specifics
Total Bedrooms: 5
Bedrooms Above Ground: 5
Bedrooms Below Ground: 0
Dimensions: —
Floor Type: Hardwood
Dimensions: —
Floor Type: Hardwood
Dimensions: —
Floor Type: Hardwood
Dimensions: —
Floor Type: —
Full Bathrooms: 3
Bathroom Amenities: Whirlpool,Separate Shower
Bathroom in Basement: —
Rooms: Bedroom 5,Office,Play Room
Basement Description: None
Other Specifics
| 1 | |
| Concrete Perimeter | |
| Concrete | |
| Balcony, Stamped Concrete Patio, Storms/Screens | |
| Cul-De-Sac,Fenced Yard,Irregular Lot | |
| 54 X 117 X 95 X 117 | |
| Dormer,Pull Down Stair | |
| Full | |
| Hardwood Floors, First Floor Bedroom, First Floor Laundry, First Floor Full Bath | |
| Range, Microwave, Dishwasher, Refrigerator, Washer, Dryer, Disposal | |
| Not in DB | |
| Street Lights, Street Paved | |
| — | |
| — | |
| Wood Burning, Attached Fireplace Doors/Screen |
Tax History
| Year | Property Taxes |
|---|---|
| 2012 | $11,400 |
Contact Agent
Nearby Similar Homes
Nearby Sold Comparables
Contact Agent
Listing Provided By
Berkshire Hathaway HomeServices KoenigRubloff










