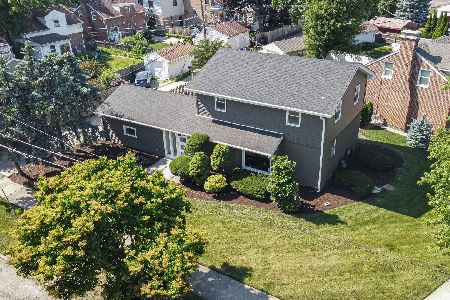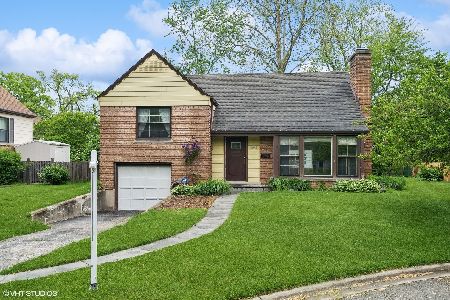27 Williamsburg Terrace, Evanston, Illinois 60203
$336,000
|
Sold
|
|
| Status: | Closed |
| Sqft: | 0 |
| Cost/Sqft: | — |
| Beds: | 4 |
| Baths: | 2 |
| Year Built: | 1949 |
| Property Taxes: | $6,586 |
| Days On Market: | 5550 |
| Lot Size: | 0,20 |
Description
A peaceful, park-like village setting, away from busy roads, this 4 bedroom, 2 story Cape Cod features wonderful natural light in every room. A flexible floor plan, hardwood floors, 2 fireplaces, skylight above stairs, abundant 2nd floor storage. Eat-in kitchen, 1st floor utility room. Very well maintained & updated home, attached garage plus off street parking, attractive corner lot. List of updates is available.
Property Specifics
| Single Family | |
| — | |
| Cape Cod | |
| 1949 | |
| None | |
| — | |
| No | |
| 0.2 |
| Cook | |
| Williamsburg Village | |
| 35 / Annual | |
| None | |
| Lake Michigan,Public | |
| Public Sewer | |
| 07682189 | |
| 10143150490000 |
Nearby Schools
| NAME: | DISTRICT: | DISTANCE: | |
|---|---|---|---|
|
Grade School
Walker Elementary School |
65 | — | |
|
Middle School
Chute Middle School |
65 | Not in DB | |
|
High School
Evanston Twp High School |
202 | Not in DB | |
Property History
| DATE: | EVENT: | PRICE: | SOURCE: |
|---|---|---|---|
| 23 Jun, 2011 | Sold | $336,000 | MRED MLS |
| 12 May, 2011 | Under contract | $369,900 | MRED MLS |
| 23 Nov, 2010 | Listed for sale | $369,900 | MRED MLS |
| 16 Dec, 2013 | Sold | $373,000 | MRED MLS |
| 16 Oct, 2013 | Under contract | $385,000 | MRED MLS |
| 23 Sep, 2013 | Listed for sale | $385,000 | MRED MLS |
Room Specifics
Total Bedrooms: 4
Bedrooms Above Ground: 4
Bedrooms Below Ground: 0
Dimensions: —
Floor Type: Hardwood
Dimensions: —
Floor Type: Hardwood
Dimensions: —
Floor Type: Hardwood
Full Bathrooms: 2
Bathroom Amenities: —
Bathroom in Basement: 0
Rooms: Sitting Room,Utility Room-1st Floor
Basement Description: None
Other Specifics
| 1 | |
| Concrete Perimeter | |
| Asphalt | |
| Patio, Storms/Screens | |
| Corner Lot,Irregular Lot,Landscaped | |
| 73 X 119 | |
| — | |
| None | |
| Skylight(s), Hardwood Floors, First Floor Bedroom, First Floor Laundry, First Floor Full Bath | |
| Range, Microwave, Dishwasher, Refrigerator, Washer, Dryer | |
| Not in DB | |
| Street Lights, Street Paved | |
| — | |
| — | |
| Wood Burning, Attached Fireplace Doors/Screen |
Tax History
| Year | Property Taxes |
|---|---|
| 2011 | $6,586 |
| 2013 | $9,542 |
Contact Agent
Nearby Similar Homes
Nearby Sold Comparables
Contact Agent
Listing Provided By
Berkshire Hathaway HomeServices KoenigRubloff











