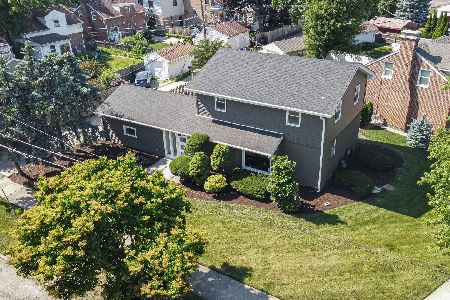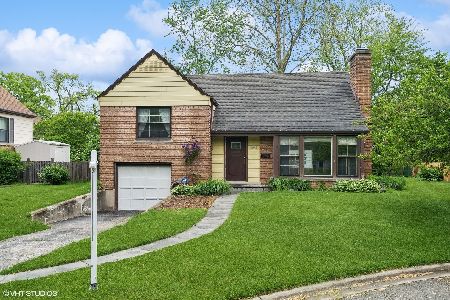27 Williamsburg Terrace, Evanston, Illinois 60203
$373,000
|
Sold
|
|
| Status: | Closed |
| Sqft: | 2,160 |
| Cost/Sqft: | $178 |
| Beds: | 4 |
| Baths: | 2 |
| Year Built: | 1949 |
| Property Taxes: | $9,542 |
| Days On Market: | 4515 |
| Lot Size: | 0,00 |
Description
Lovely, tranquil corner lot setting for traditional, bright Cape Cod home w/ 2 BRs & full BA on each floor. Flexible floor plan w/ hardwood floors. One 1st floor BR used as playroom while large DR has separate intimate area ideal for den or office. Kitchen w/ granite tops, SS appliances & eat-in space. 2 fireplaces: MBR & LR; 1st flr utility room w/ access to outdoor patio. Attached garage + 2 off street pkg.
Property Specifics
| Single Family | |
| — | |
| Cape Cod | |
| 1949 | |
| None | |
| — | |
| No | |
| — |
| Cook | |
| Williamsburg Village | |
| 35 / Annual | |
| None | |
| Lake Michigan,Public | |
| Public Sewer | |
| 08451656 | |
| 10143150490000 |
Nearby Schools
| NAME: | DISTRICT: | DISTANCE: | |
|---|---|---|---|
|
Grade School
Walker Elementary School |
65 | — | |
|
Middle School
Chute Middle School |
65 | Not in DB | |
|
High School
Evanston Twp High School |
202 | Not in DB | |
Property History
| DATE: | EVENT: | PRICE: | SOURCE: |
|---|---|---|---|
| 23 Jun, 2011 | Sold | $336,000 | MRED MLS |
| 12 May, 2011 | Under contract | $369,900 | MRED MLS |
| 23 Nov, 2010 | Listed for sale | $369,900 | MRED MLS |
| 16 Dec, 2013 | Sold | $373,000 | MRED MLS |
| 16 Oct, 2013 | Under contract | $385,000 | MRED MLS |
| 23 Sep, 2013 | Listed for sale | $385,000 | MRED MLS |
Room Specifics
Total Bedrooms: 4
Bedrooms Above Ground: 4
Bedrooms Below Ground: 0
Dimensions: —
Floor Type: Hardwood
Dimensions: —
Floor Type: Hardwood
Dimensions: —
Floor Type: Hardwood
Full Bathrooms: 2
Bathroom Amenities: —
Bathroom in Basement: 0
Rooms: Sitting Room,Utility Room-1st Floor
Basement Description: None
Other Specifics
| 1 | |
| Concrete Perimeter | |
| Asphalt | |
| Patio, Storms/Screens | |
| Corner Lot,Irregular Lot,Landscaped | |
| 75X120X76X122 | |
| — | |
| None | |
| Skylight(s), Hardwood Floors, First Floor Bedroom, First Floor Laundry, First Floor Full Bath | |
| Range, Microwave, Dishwasher, Refrigerator, Washer, Dryer, Stainless Steel Appliance(s) | |
| Not in DB | |
| Sidewalks, Street Lights, Street Paved | |
| — | |
| — | |
| Wood Burning, Attached Fireplace Doors/Screen |
Tax History
| Year | Property Taxes |
|---|---|
| 2011 | $6,586 |
| 2013 | $9,542 |
Contact Agent
Nearby Similar Homes
Nearby Sold Comparables
Contact Agent
Listing Provided By
Coldwell Banker Residential











