250 Cardiff Drive, Algonquin, Illinois 60102
$369,000
|
Sold
|
|
| Status: | Closed |
| Sqft: | 3,400 |
| Cost/Sqft: | $109 |
| Beds: | 4 |
| Baths: | 3 |
| Year Built: | 1994 |
| Property Taxes: | $9,985 |
| Days On Market: | 1636 |
| Lot Size: | 0,37 |
Description
***** Multiple Offers Received**** Highest and Best called for by 0900, Monday, 8/9/21 *** WELCOME HOME..this lovely Bordeaux model is spacious and ready for you to view. Located in esteemed Arbor Hills, dramatic open foyer invites you into this 4 bedrooms plus Den 2.1 bath home. With gorgeous nature views thru the large picture window, sitting around in the kitchen or on the deck is a true delight! Kitchen features a double oven, large island with cooktop & room for seating w/36" cabinets. Great desk area and extra cabinets for all your storage needs. Formal living room/dining room featuring wainscoting. Brick fireplace in the family room, perfectly located off the kitchen. Plenty of room for bbq's on the large deck. Large master bedroom w/vaulted ceiling and walk in closet. 3 CAR GARAGE for extra toys or car. Unfinished English basement w/partial crawl provides so much storage space, bring everything! Security system, Central Vac and gorgeous landscaping! A wonderful retreat and SO MUCH space! Hurry, this won't last and you won't want to leave!
Property Specifics
| Single Family | |
| — | |
| Traditional | |
| 1994 | |
| Partial,English | |
| BORDEAUX | |
| No | |
| 0.37 |
| Mc Henry | |
| Arbor Hills | |
| 50 / Annual | |
| Other | |
| Public | |
| Public Sewer | |
| 11180725 | |
| 1929378001 |
Nearby Schools
| NAME: | DISTRICT: | DISTANCE: | |
|---|---|---|---|
|
Grade School
Lincoln Prairie Elementary Schoo |
300 | — | |
|
Middle School
Westfield Community School |
300 | Not in DB | |
|
High School
H D Jacobs High School |
300 | Not in DB | |
Property History
| DATE: | EVENT: | PRICE: | SOURCE: |
|---|---|---|---|
| 14 Sep, 2021 | Sold | $369,000 | MRED MLS |
| 9 Aug, 2021 | Under contract | $369,000 | MRED MLS |
| 5 Aug, 2021 | Listed for sale | $369,000 | MRED MLS |
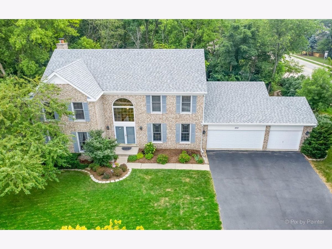
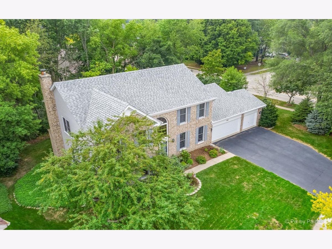
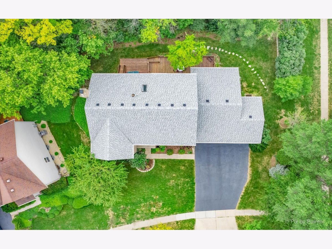
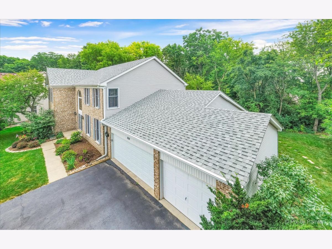
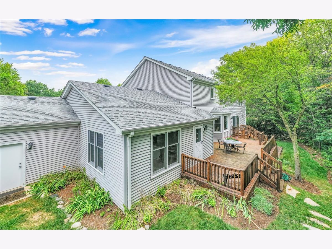
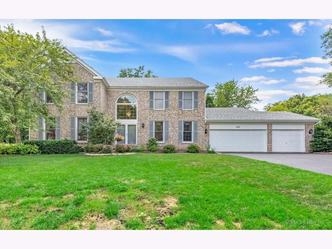
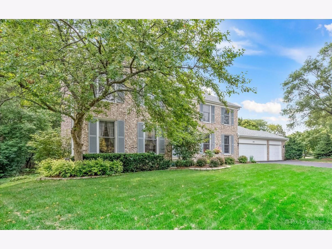
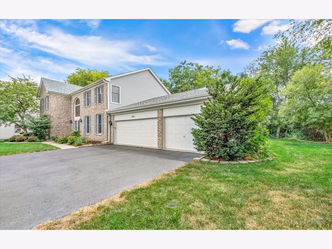
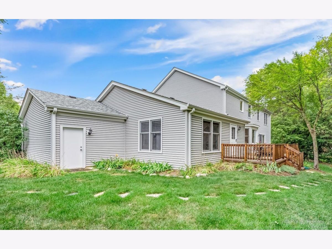
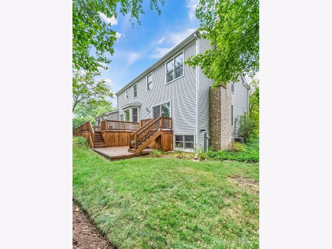
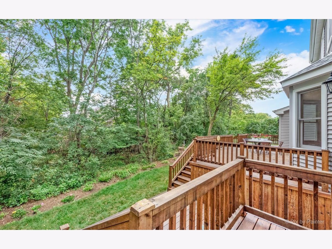
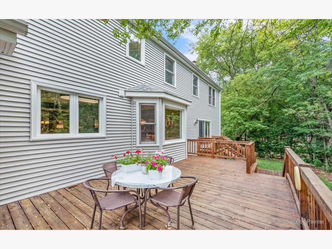
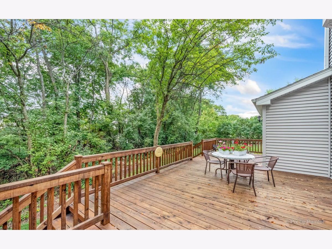
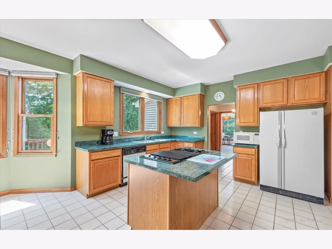
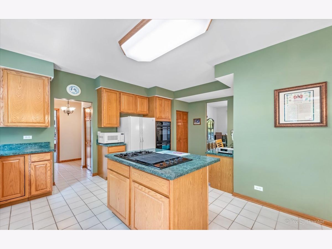
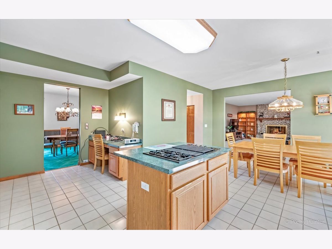
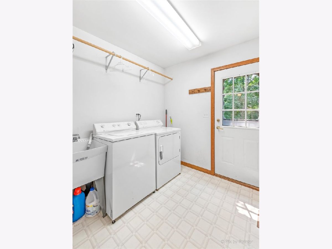
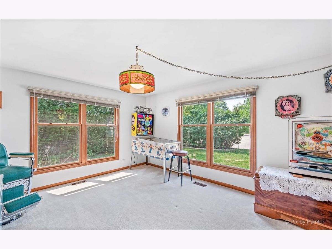
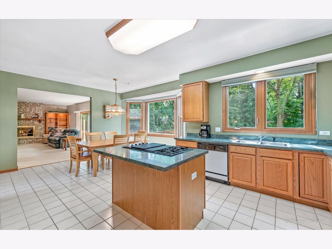
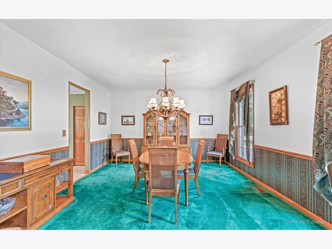
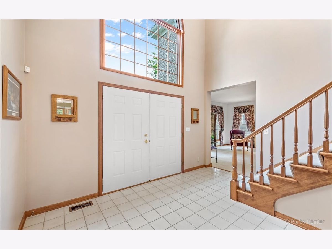
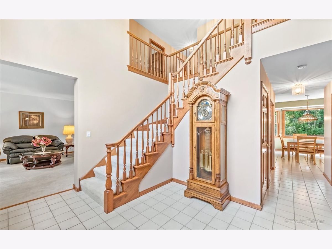
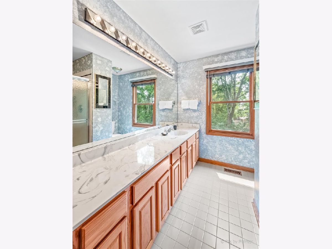
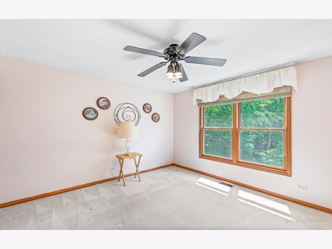
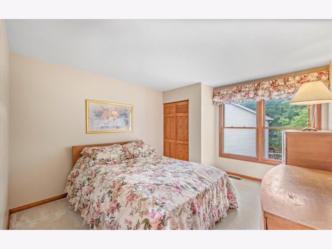
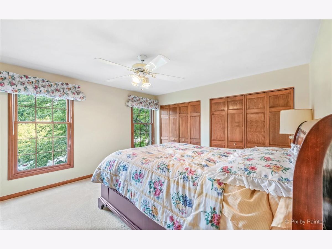
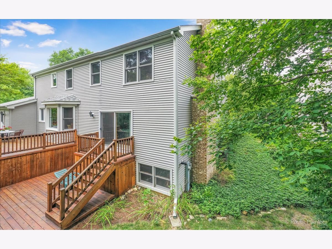
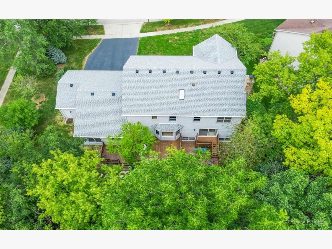
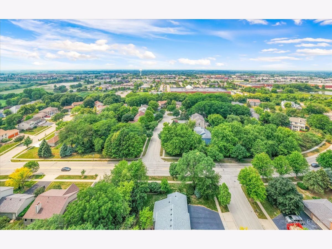
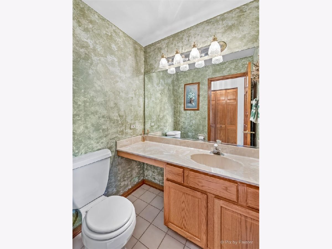
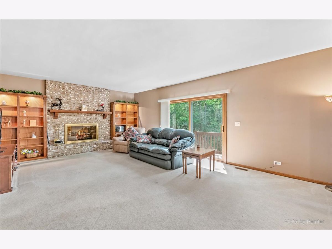
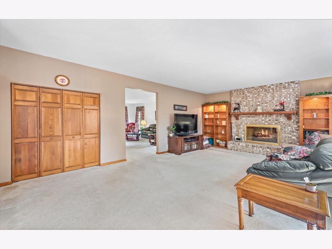
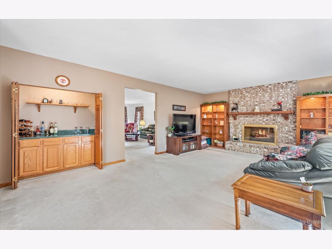
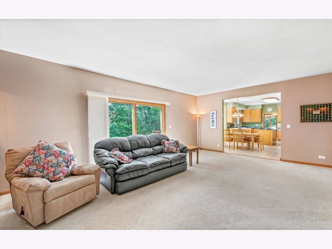
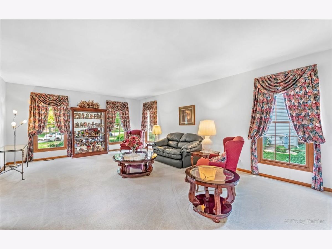
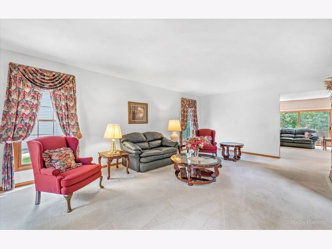
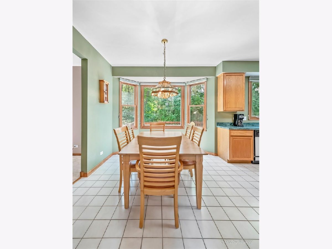
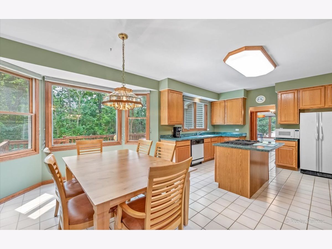
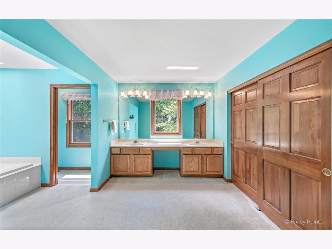
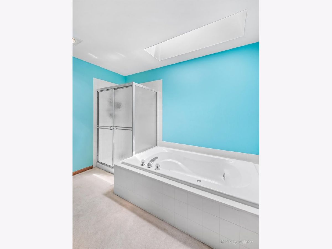
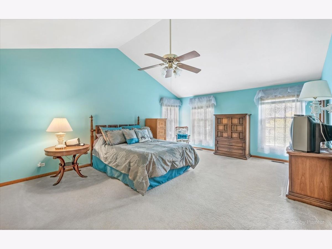
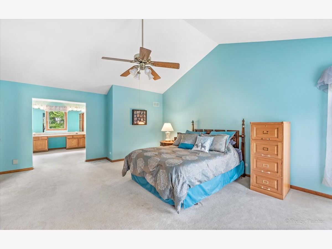
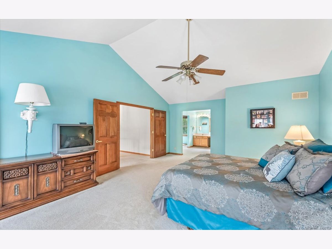
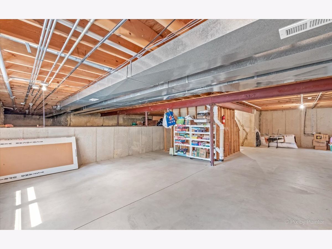
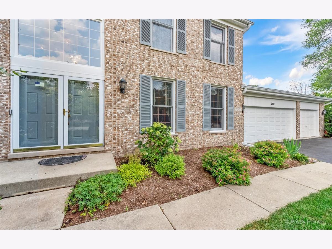
Room Specifics
Total Bedrooms: 4
Bedrooms Above Ground: 4
Bedrooms Below Ground: 0
Dimensions: —
Floor Type: Carpet
Dimensions: —
Floor Type: Carpet
Dimensions: —
Floor Type: Carpet
Full Bathrooms: 3
Bathroom Amenities: —
Bathroom in Basement: 0
Rooms: Den
Basement Description: Unfinished,Crawl,Storage Space
Other Specifics
| 3 | |
| Concrete Perimeter | |
| Asphalt | |
| Deck, Storms/Screens | |
| Wooded | |
| 104.8X147.2X138.2X131.7 | |
| — | |
| Full | |
| First Floor Bedroom | |
| Double Oven, Dishwasher, Refrigerator, Washer, Dryer, Disposal, Cooktop | |
| Not in DB | |
| — | |
| — | |
| — | |
| — |
Tax History
| Year | Property Taxes |
|---|---|
| 2021 | $9,985 |
Contact Agent
Nearby Similar Homes
Nearby Sold Comparables
Contact Agent
Listing Provided By
Berkshire Hathaway HomeServices Starck Real Estate








