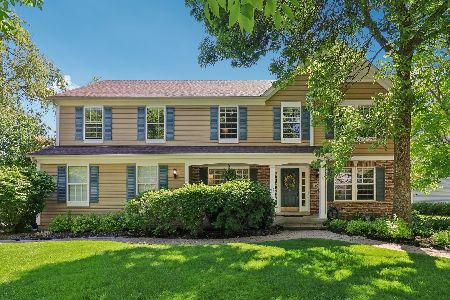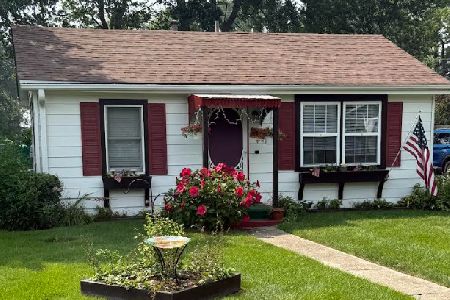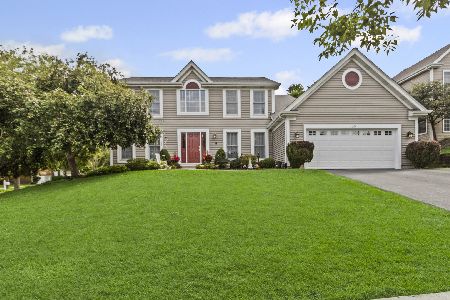5 Bedford Court, Algonquin, Illinois 60102
$245,000
|
Sold
|
|
| Status: | Closed |
| Sqft: | 2,650 |
| Cost/Sqft: | $94 |
| Beds: | 4 |
| Baths: | 3 |
| Year Built: | 1996 |
| Property Taxes: | $8,600 |
| Days On Market: | 4224 |
| Lot Size: | 0,47 |
Description
2800 sq ft Brick Colonial With 3 car Garage and on over 1/2 an acre in Cul-de-sac! Two story ceiling in Family Room and Living room. Open layout with hardwood floors in a majority of the home. Screen room to enjoy the outdoors along with a deck and brick patio over looking landscaped back yard. New Roof and Siding in 2012! SOLD AS IS. BRING YOUR OFFERS! Managing Broker related to seller.
Property Specifics
| Single Family | |
| — | |
| Colonial | |
| 1996 | |
| Full,English | |
| — | |
| No | |
| 0.47 |
| Mc Henry | |
| Arbor Hills | |
| 50 / Annual | |
| Other | |
| Community Well | |
| Public Sewer | |
| 08622056 | |
| 1929378011 |
Property History
| DATE: | EVENT: | PRICE: | SOURCE: |
|---|---|---|---|
| 12 Sep, 2014 | Sold | $245,000 | MRED MLS |
| 14 Jul, 2014 | Under contract | $250,000 | MRED MLS |
| — | Last price change | $274,900 | MRED MLS |
| 21 May, 2014 | Listed for sale | $324,900 | MRED MLS |
Room Specifics
Total Bedrooms: 4
Bedrooms Above Ground: 4
Bedrooms Below Ground: 0
Dimensions: —
Floor Type: Carpet
Dimensions: —
Floor Type: Carpet
Dimensions: —
Floor Type: Carpet
Full Bathrooms: 3
Bathroom Amenities: Separate Shower,Double Sink,Soaking Tub
Bathroom in Basement: 0
Rooms: Den,Screened Porch
Basement Description: Unfinished
Other Specifics
| 3 | |
| Concrete Perimeter | |
| Asphalt | |
| Deck, Patio, Porch Screened | |
| Cul-De-Sac | |
| 63X144X186X146 | |
| Unfinished | |
| Full | |
| Vaulted/Cathedral Ceilings, Hardwood Floors, First Floor Laundry | |
| Range, Microwave, Dishwasher, Refrigerator, Washer, Dryer, Disposal, Stainless Steel Appliance(s) | |
| Not in DB | |
| — | |
| — | |
| — | |
| Wood Burning, Gas Starter |
Tax History
| Year | Property Taxes |
|---|---|
| 2014 | $8,600 |
Contact Agent
Nearby Similar Homes
Nearby Sold Comparables
Contact Agent
Listing Provided By
Herlo Realty Inc.










