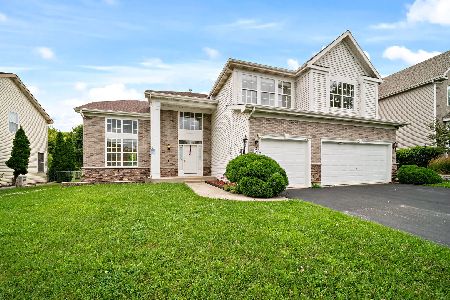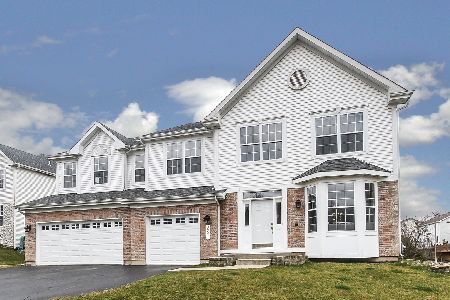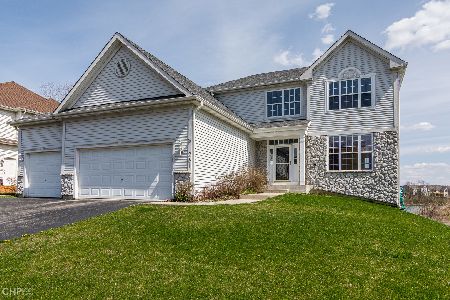250 Lake Gillilan Way, Algonquin, Illinois 60102
$318,000
|
Sold
|
|
| Status: | Closed |
| Sqft: | 3,200 |
| Cost/Sqft: | $102 |
| Beds: | 4 |
| Baths: | 4 |
| Year Built: | 2002 |
| Property Taxes: | $10,469 |
| Days On Market: | 2523 |
| Lot Size: | 0,24 |
Description
Location! Location! Location! Gorgeous Lake Views, from this desirable Devonshire model, that has so much to offer! Gourmet Island Kitchen features 42"Maple Cabinets, Corian Counter Tops, Double Ovens, Walk-in Pantry, Breakfast Bar and Large Eat-in Area, with access to the Deck, while being open to the Dramatic 2-Story Family Room, with a Wall of Windows & Hardwood Floors! Formal Living Room & Dining Room features Hardwood Floors! Bonus Room on 1st Floor is great for Office or extend the Dining Room! Huge Master Suite boasts Luxury Bath, Separate Shower, Garden Tub, Dual Vanity & Large Walk-in Closet! 2nd Bedroom is a Princess Suite which includes Private Bath & Walk-in Closet! Bedrooms 3 & 4 share the Jack & Jill Bath! HUGE Walkout Basement has 9' Ceilings, Roughed in Bath & is ready for your finishing touches! Newer Roof! Newer Washer & Dryer! Brick Paver Patio & Large Deck to enjoy Tranquility & Views of the Lake!
Property Specifics
| Single Family | |
| — | |
| — | |
| 2002 | |
| Full,Walkout | |
| DEVONSHIRE | |
| Yes | |
| 0.24 |
| Mc Henry | |
| Algonquin Lakes | |
| 0 / Not Applicable | |
| None | |
| Public | |
| Public Sewer | |
| 10293327 | |
| 1935376006 |
Nearby Schools
| NAME: | DISTRICT: | DISTANCE: | |
|---|---|---|---|
|
Grade School
Algonquin Lakes Elementary Schoo |
300 | — | |
|
Middle School
Algonquin Middle School |
300 | Not in DB | |
|
High School
Dundee-crown High School |
300 | Not in DB | |
Property History
| DATE: | EVENT: | PRICE: | SOURCE: |
|---|---|---|---|
| 14 May, 2019 | Sold | $318,000 | MRED MLS |
| 9 Mar, 2019 | Under contract | $325,000 | MRED MLS |
| 28 Feb, 2019 | Listed for sale | $325,000 | MRED MLS |
Room Specifics
Total Bedrooms: 4
Bedrooms Above Ground: 4
Bedrooms Below Ground: 0
Dimensions: —
Floor Type: Carpet
Dimensions: —
Floor Type: Carpet
Dimensions: —
Floor Type: Carpet
Full Bathrooms: 4
Bathroom Amenities: Separate Shower,Double Sink,Soaking Tub
Bathroom in Basement: 1
Rooms: Eating Area,Study
Basement Description: Unfinished
Other Specifics
| 3 | |
| Concrete Perimeter | |
| Asphalt | |
| Deck, Brick Paver Patio, Storms/Screens | |
| Fenced Yard,Lake Front,Landscaped,Water View | |
| 75 X 134 | |
| — | |
| Full | |
| Vaulted/Cathedral Ceilings, Hardwood Floors, First Floor Laundry | |
| Double Oven, Microwave, Dishwasher, Refrigerator, Washer, Dryer, Disposal, Cooktop | |
| Not in DB | |
| Sidewalks, Street Lights, Street Paved | |
| — | |
| — | |
| — |
Tax History
| Year | Property Taxes |
|---|---|
| 2019 | $10,469 |
Contact Agent
Nearby Similar Homes
Nearby Sold Comparables
Contact Agent
Listing Provided By
RE/MAX of Barrington






