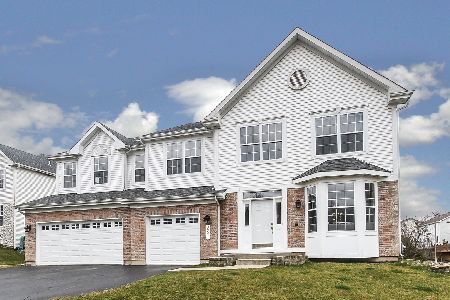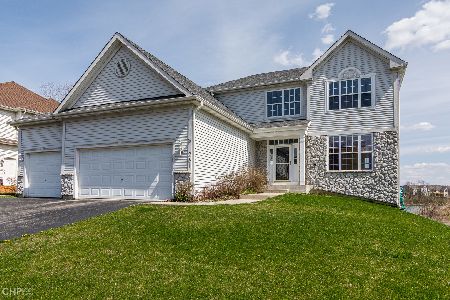270 Lake Gillilan Way, Algonquin, Illinois 60102
$460,000
|
Sold
|
|
| Status: | Closed |
| Sqft: | 3,325 |
| Cost/Sqft: | $147 |
| Beds: | 4 |
| Baths: | 4 |
| Year Built: | 2002 |
| Property Taxes: | $11,205 |
| Days On Market: | 900 |
| Lot Size: | 0,24 |
Description
In the heart of Algonquin Lakes subdivision, where Nature meets Home, sits a 4-bed, 3 1/2 bath retreat Summerhill model single-family home. Nestled by a tranquil lake, offering a picturesque backdrop that will steal your heart. An open concept living space with high ceilings, large windows and plenty of natural light. Step inside and be greeted by a stunning 2-story foyer, setting the tone for elegance throughout. The kitchen is a true delight, featuring beautiful 42" cabinets, sleek Corian countertops, a convenient double oven, and inviting hardwood floors. Enjoy meals at the breakfast bar or in the cozy eat-in area, which leads to a charming patio where you can take in the peaceful lake views. Relax in the spacious family room, complete with a cozy gas fireplace and more of those gorgeous hardwood floors. A versatile room on the first floor is perfect for an office or playroom, providing flexibility to suit your needs. Upstairs, the master suite is a dream come true. Tray ceilings add a touch of luxury, while the sitting room offers a quiet escape. The master bath is a spa-like oasis, featuring a soaking tub, a separate shower, and a double vanity. The fully finished basement is a haven of entertainment, with a large rec room, a handy wet bar, a game room, and even a bonus room that could be an office or storage space. Outside, the fenced yard offers privacy and space to play. Recent upgrades include a newer roof replaced in 2018, ensuring peace of mind for years to come. This home is a true gem in an unbeatable location, and opportunities like this don't last long. Don't miss out on making this wonderful property your own!
Property Specifics
| Single Family | |
| — | |
| — | |
| 2002 | |
| — | |
| SUMMERHILL | |
| Yes | |
| 0.24 |
| Mc Henry | |
| Algonquin Lakes | |
| 0 / Not Applicable | |
| — | |
| — | |
| — | |
| 11854903 | |
| 1935376004 |
Nearby Schools
| NAME: | DISTRICT: | DISTANCE: | |
|---|---|---|---|
|
Grade School
Algonquin Lakes Elementary Schoo |
300 | — | |
|
Middle School
Algonquin Middle School |
300 | Not in DB | |
|
High School
Dundee-crown High School |
300 | Not in DB | |
Property History
| DATE: | EVENT: | PRICE: | SOURCE: |
|---|---|---|---|
| 15 May, 2018 | Sold | $315,000 | MRED MLS |
| 6 Apr, 2018 | Under contract | $315,000 | MRED MLS |
| — | Last price change | $319,900 | MRED MLS |
| 28 Feb, 2018 | Listed for sale | $319,900 | MRED MLS |
| 20 Dec, 2023 | Sold | $460,000 | MRED MLS |
| 14 Oct, 2023 | Under contract | $488,000 | MRED MLS |
| — | Last price change | $494,000 | MRED MLS |
| 9 Aug, 2023 | Listed for sale | $505,000 | MRED MLS |
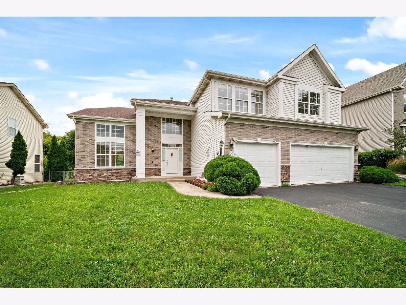
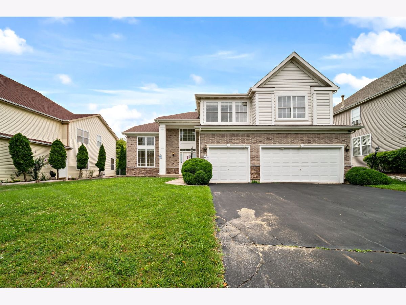
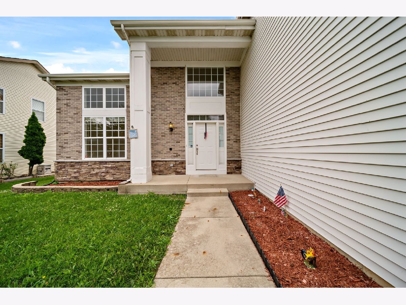
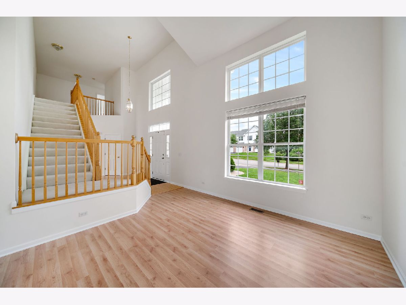
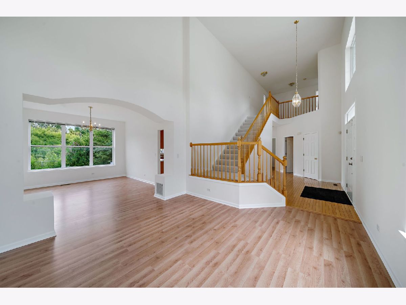
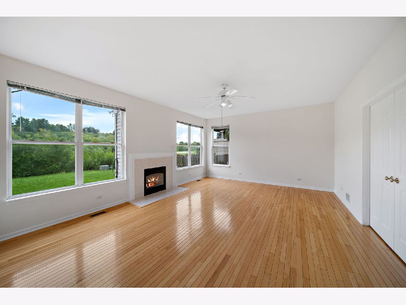
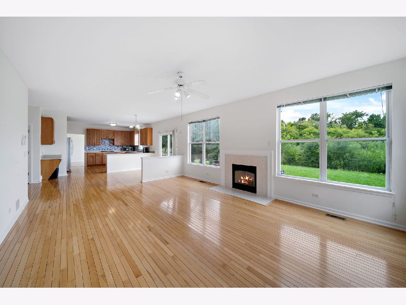
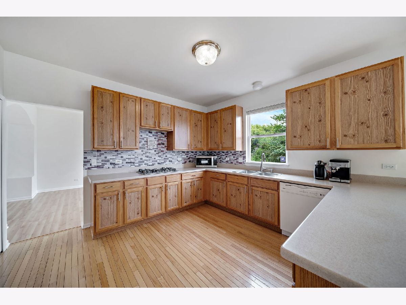
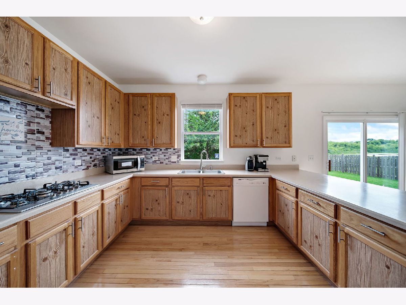
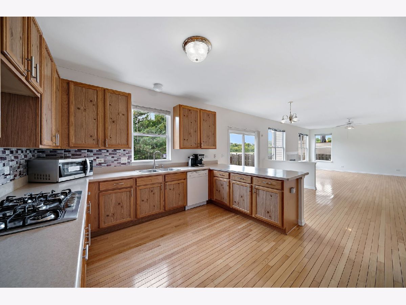
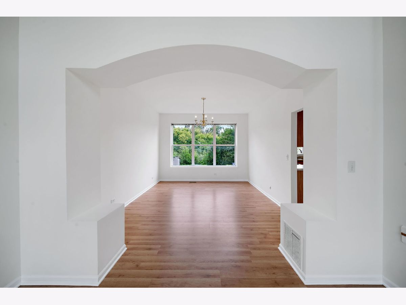
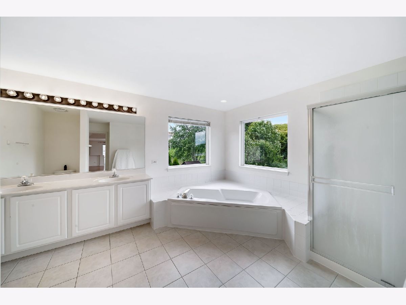
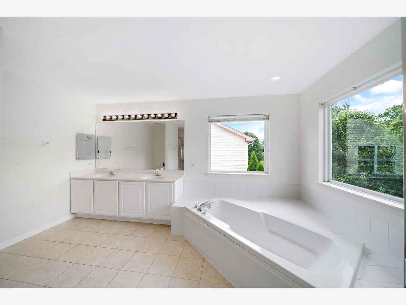
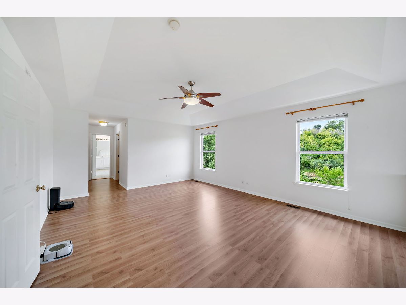
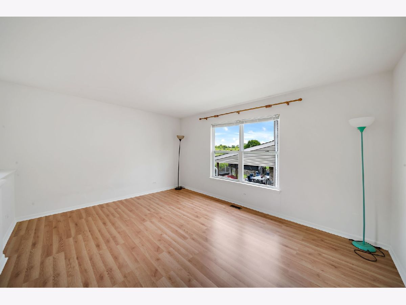
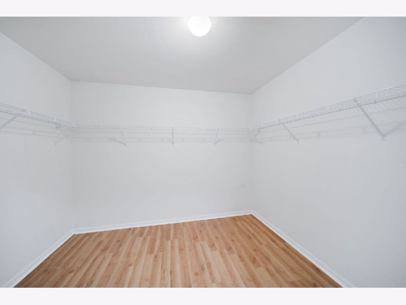
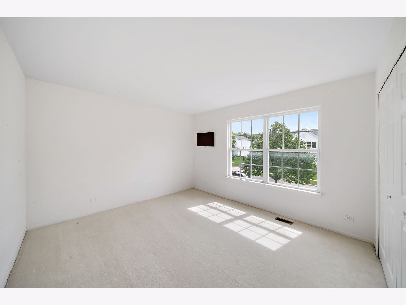
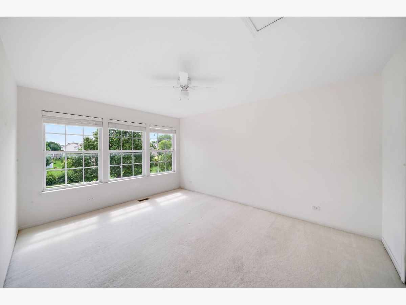
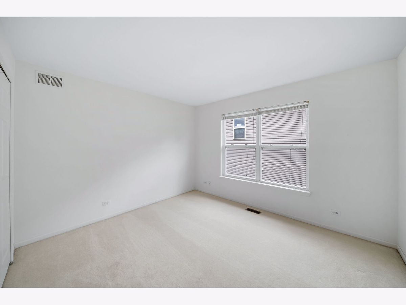
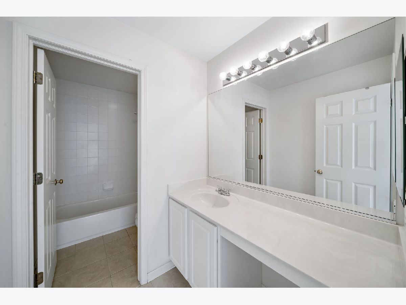
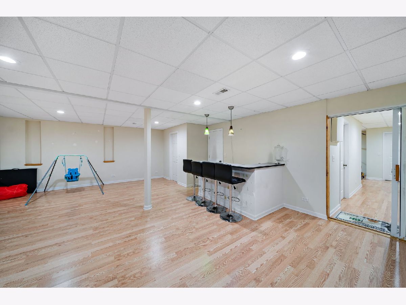
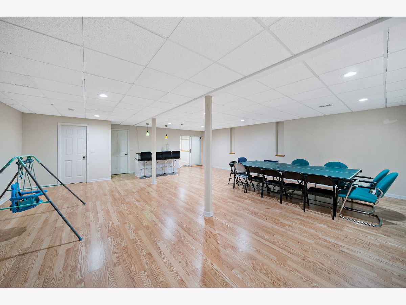
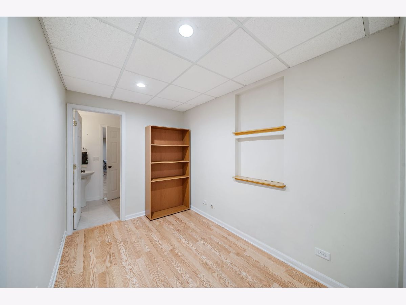
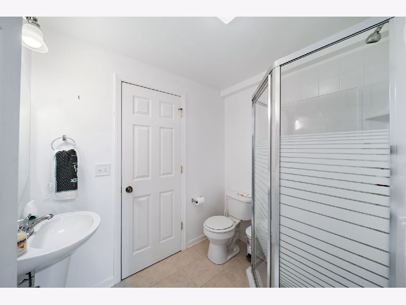
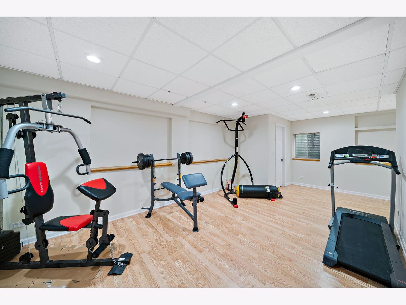
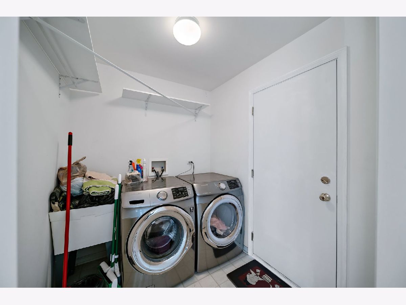
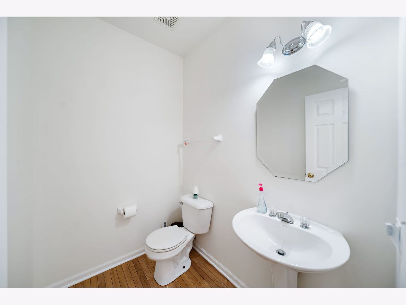
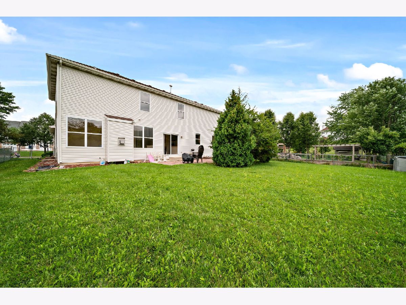
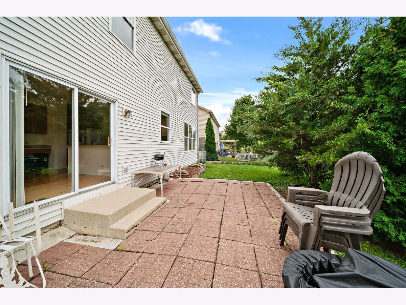
Room Specifics
Total Bedrooms: 4
Bedrooms Above Ground: 4
Bedrooms Below Ground: 0
Dimensions: —
Floor Type: —
Dimensions: —
Floor Type: —
Dimensions: —
Floor Type: —
Full Bathrooms: 4
Bathroom Amenities: Separate Shower,Double Sink,Soaking Tub
Bathroom in Basement: 1
Rooms: —
Basement Description: Finished
Other Specifics
| 3 | |
| — | |
| Asphalt | |
| — | |
| — | |
| 75 X 134 | |
| — | |
| — | |
| — | |
| — | |
| Not in DB | |
| — | |
| — | |
| — | |
| — |
Tax History
| Year | Property Taxes |
|---|---|
| 2018 | $10,169 |
| 2023 | $11,205 |
Contact Agent
Nearby Similar Homes
Nearby Sold Comparables
Contact Agent
Listing Provided By
Coldwell Banker Realty



