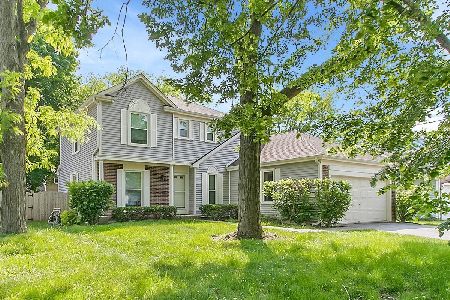250 Pontiac Lane, Vernon Hills, Illinois 60061
$251,000
|
Sold
|
|
| Status: | Closed |
| Sqft: | 1,896 |
| Cost/Sqft: | $140 |
| Beds: | 3 |
| Baths: | 3 |
| Year Built: | 1989 |
| Property Taxes: | $11,991 |
| Days On Market: | 2433 |
| Lot Size: | 0,24 |
Description
Beautiful home overlooking Grosse Pointe Park & walking trails! Features include 3 Bedrooms, 2.1 Bathrooms, 2 story Foyer, Family Room w/ vaulted ceilings, separate Dining Room, large Kitchen with island, 2 Pantries & table space, plus First floor Laundry. Master Bedroom suite includes a walk in closet & spa bathroom with jetted tub, oversized tiled shower & dual vanity. Finished Rec Room in Basement + Bonus Room. 2 car attached Garage & nice Deck that overlooks back yard & park. The property is sold in AS IS condition. 100% tax prorations. Seller does not provide survey. Seller will not make any repairs to the subject property, either lender or buyer requested. Include copy of certified earnest money funds & Pre-Approval or Proof of Funds with offer. Seller & their agents will not be responsible for any misrepresentations within tax or MLS data. Contract, addendums & reports are posted on MRED. This property is eligible under the Freddie Mac First Look Initiative through 06-17-19.
Property Specifics
| Single Family | |
| — | |
| Colonial | |
| 1989 | |
| Partial | |
| BALTIMORE | |
| No | |
| 0.24 |
| Lake | |
| Grosse Pointe Village | |
| 0 / Not Applicable | |
| None | |
| Public | |
| Public Sewer | |
| 10395160 | |
| 15064070030000 |
Nearby Schools
| NAME: | DISTRICT: | DISTANCE: | |
|---|---|---|---|
|
Grade School
Diamond Lake Elementary School |
76 | — | |
|
Middle School
West Oak Middle School |
76 | Not in DB | |
|
High School
Adlai E Stevenson High School |
125 | Not in DB | |
Property History
| DATE: | EVENT: | PRICE: | SOURCE: |
|---|---|---|---|
| 23 Oct, 2019 | Sold | $251,000 | MRED MLS |
| 18 Sep, 2019 | Under contract | $264,900 | MRED MLS |
| — | Last price change | $279,900 | MRED MLS |
| 28 May, 2019 | Listed for sale | $319,900 | MRED MLS |
Room Specifics
Total Bedrooms: 3
Bedrooms Above Ground: 3
Bedrooms Below Ground: 0
Dimensions: —
Floor Type: Carpet
Dimensions: —
Floor Type: Carpet
Full Bathrooms: 3
Bathroom Amenities: Separate Shower,Double Sink
Bathroom in Basement: 0
Rooms: Recreation Room,Eating Area,Bonus Room
Basement Description: Finished,Crawl
Other Specifics
| 2 | |
| Concrete Perimeter | |
| Asphalt | |
| Deck, Porch | |
| Park Adjacent | |
| 90 X 111 X 70 X 114 | |
| — | |
| Full | |
| Vaulted/Cathedral Ceilings, Hardwood Floors, First Floor Laundry, Walk-In Closet(s) | |
| Range, Microwave, Dishwasher, Refrigerator, Washer, Dryer | |
| Not in DB | |
| Tennis Courts, Sidewalks, Street Lights, Street Paved | |
| — | |
| — | |
| — |
Tax History
| Year | Property Taxes |
|---|---|
| 2019 | $11,991 |
Contact Agent
Nearby Similar Homes
Nearby Sold Comparables
Contact Agent
Listing Provided By
RE/MAX Showcase











