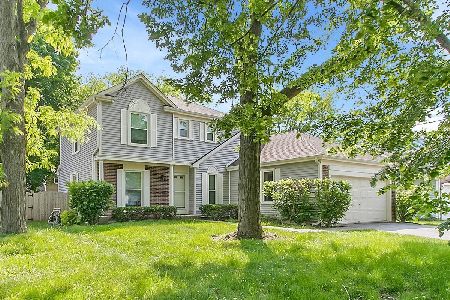288 Fiore Parkway, Vernon Hills, Illinois 60061
$318,900
|
Sold
|
|
| Status: | Closed |
| Sqft: | 1,920 |
| Cost/Sqft: | $176 |
| Beds: | 3 |
| Baths: | 3 |
| Year Built: | 1989 |
| Property Taxes: | $10,505 |
| Days On Market: | 3439 |
| Lot Size: | 0,17 |
Description
Set within A.Stevenson HS Distr, we're excited to present this fabulous home to you! Cozy, inviting, well cared for home w/a great maintenance history. Many improvements on this home including new roof 2002, all new siding 2015, gutters & brick paver entry in 2013. Bright & open Convington model floor plan w/hardwood flooring in LR, formal DR & FR. In 2010 seller remodeled the kitchen. Enjoy fine appointments including: Camden Maple Coffee Glaze by Thomasville Cabinetry w/soft close drawers, granite CT, island, pantry, porcelain tile flooring, & appliances. Kitchen opens to the FM which makes entertaining a breeze.Highlighting the family room is a gas start wood burning fireplace w/oak mantle, brick surround & a slate hearth, vaulted ceilings...Upstairs large master bedroom w/full master bath & WIC. Second & third bedrooms are generously sized & share a full bath.Entertain guests on the spacious exposed aggregate patio.Great location, near the park, Metra, and shopping. One owner Home!
Property Specifics
| Single Family | |
| — | |
| Colonial | |
| 1989 | |
| Partial | |
| COVINGTON | |
| No | |
| 0.17 |
| Lake | |
| — | |
| 0 / Not Applicable | |
| None | |
| Public | |
| Public Sewer | |
| 09323789 | |
| 15064080100000 |
Nearby Schools
| NAME: | DISTRICT: | DISTANCE: | |
|---|---|---|---|
|
Grade School
Fairhaven School |
76 | — | |
|
Middle School
West Oak Middle School |
76 | Not in DB | |
|
High School
Adlai E Stevenson High School |
125 | Not in DB | |
|
Alternate Elementary School
Diamond Lake Elementary School |
— | Not in DB | |
Property History
| DATE: | EVENT: | PRICE: | SOURCE: |
|---|---|---|---|
| 24 Feb, 2017 | Sold | $318,900 | MRED MLS |
| 4 Jan, 2017 | Under contract | $337,000 | MRED MLS |
| — | Last price change | $339,900 | MRED MLS |
| 24 Aug, 2016 | Listed for sale | $345,000 | MRED MLS |
| 7 Aug, 2023 | Sold | $520,000 | MRED MLS |
| 8 Jun, 2023 | Under contract | $509,900 | MRED MLS |
| — | Last price change | $519,900 | MRED MLS |
| 27 May, 2023 | Listed for sale | $519,900 | MRED MLS |
Room Specifics
Total Bedrooms: 3
Bedrooms Above Ground: 3
Bedrooms Below Ground: 0
Dimensions: —
Floor Type: Carpet
Dimensions: —
Floor Type: Carpet
Full Bathrooms: 3
Bathroom Amenities: —
Bathroom in Basement: 0
Rooms: No additional rooms
Basement Description: Unfinished,Crawl
Other Specifics
| 2 | |
| Concrete Perimeter | |
| Asphalt | |
| Patio, Storms/Screens | |
| — | |
| 115 X 66 X 115 X 66 | |
| — | |
| Full | |
| Vaulted/Cathedral Ceilings, Hardwood Floors, First Floor Laundry | |
| Range, Microwave, Dishwasher, Refrigerator, Washer, Dryer, Disposal | |
| Not in DB | |
| Sidewalks, Street Lights, Street Paved | |
| — | |
| — | |
| Wood Burning, Attached Fireplace Doors/Screen, Gas Starter |
Tax History
| Year | Property Taxes |
|---|---|
| 2017 | $10,505 |
| 2023 | $11,431 |
Contact Agent
Nearby Similar Homes
Nearby Sold Comparables
Contact Agent
Listing Provided By
RE/MAX Suburban











