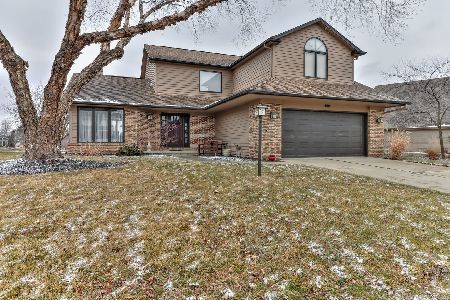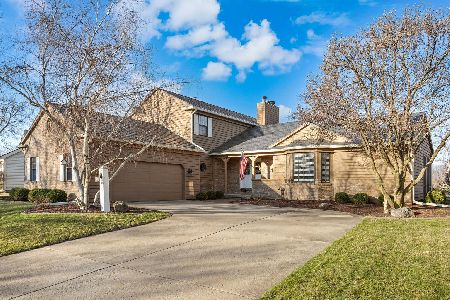2501 Cherry Hills Drive, Champaign, Illinois 61822
$282,000
|
Sold
|
|
| Status: | Closed |
| Sqft: | 2,410 |
| Cost/Sqft: | $116 |
| Beds: | 4 |
| Baths: | 3 |
| Year Built: | 1988 |
| Property Taxes: | $5,877 |
| Days On Market: | 1985 |
| Lot Size: | 0,21 |
Description
FANTASTIC LAKE LOT --looking West over Cherry Hill's most beautiful lake! Professionally landscaped, this home has been meticulously maintained and updated by the current owner. The kitchen features stainless high-end Kenmore appliances ceramic tile flooring & granite counters. The central air unit and water heater are newer as well. The living and dining rooms feature custom window treatments operated with remote-controls. The sunroom takes full advantage of the expansive lake views and is heated and cooled for all-season enjoyment. Gas Fireplace with blower fan. Every room has a ceiling fan. Outback there is a custom retractable "Sun Setter" awning with professionally landscaped paved patio. There is a fenced-in dog run out of the laundry room (Southside of home). New sump pump 2019. New (Steinmeyer) Roof 2020 with a 50-year warranty. Large 2 car garage with built-in cabinetry. Low Utility Bills available upon request.
Property Specifics
| Single Family | |
| — | |
| Traditional | |
| 1988 | |
| None | |
| — | |
| Yes | |
| 0.21 |
| Champaign | |
| Cherry Hills | |
| 150 / Annual | |
| Lake Rights | |
| Public | |
| Public Sewer | |
| 10882179 | |
| 032027101008 |
Nearby Schools
| NAME: | DISTRICT: | DISTANCE: | |
|---|---|---|---|
|
Grade School
Unit 4 Of Choice |
4 | — | |
|
Middle School
Champaign/middle Call Unit 4 351 |
4 | Not in DB | |
|
High School
Centennial High School |
4 | Not in DB | |
Property History
| DATE: | EVENT: | PRICE: | SOURCE: |
|---|---|---|---|
| 20 Nov, 2020 | Sold | $282,000 | MRED MLS |
| 26 Sep, 2020 | Under contract | $279,900 | MRED MLS |
| 24 Sep, 2020 | Listed for sale | $279,900 | MRED MLS |
| 14 Jan, 2026 | Under contract | $382,900 | MRED MLS |
| 2 Dec, 2025 | Listed for sale | $382,900 | MRED MLS |
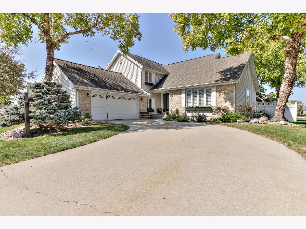
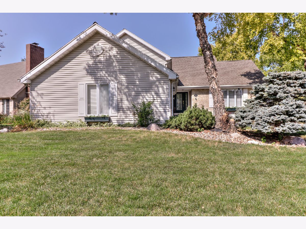
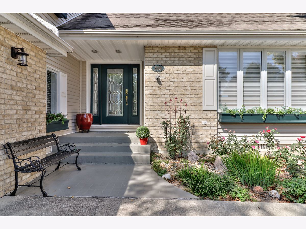
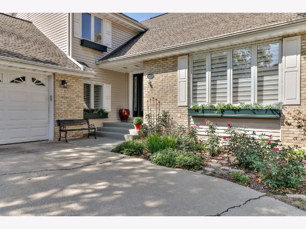
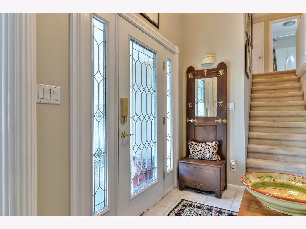
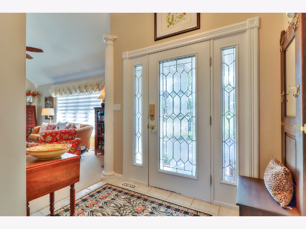
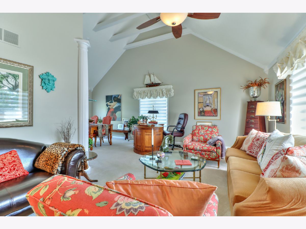
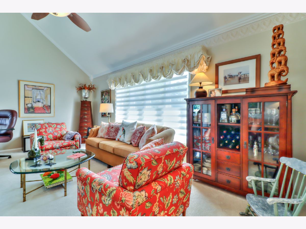
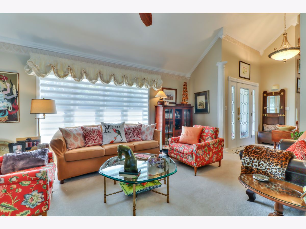
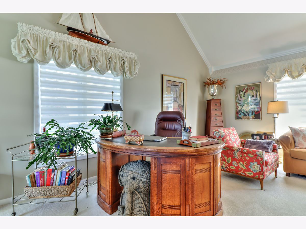
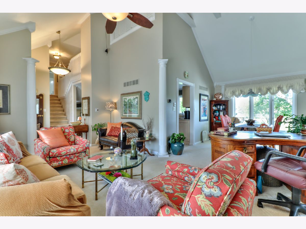
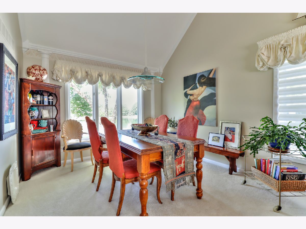
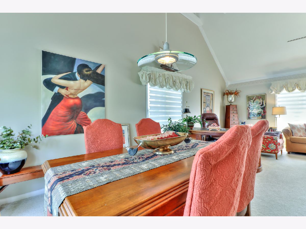
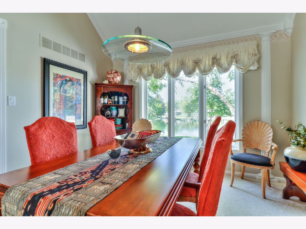
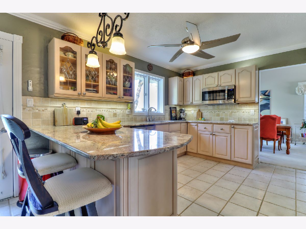
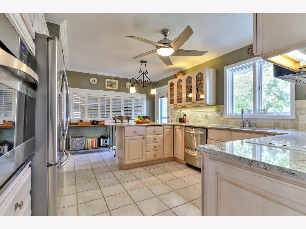
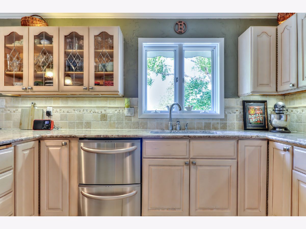
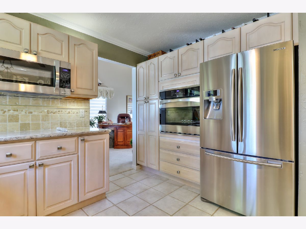
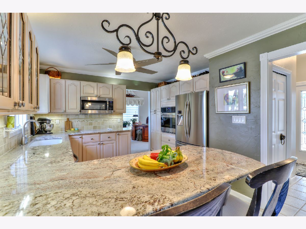
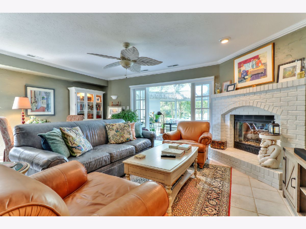
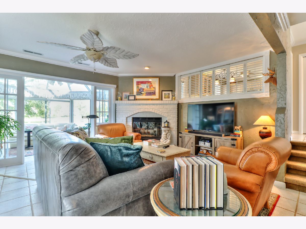
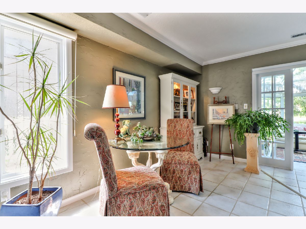
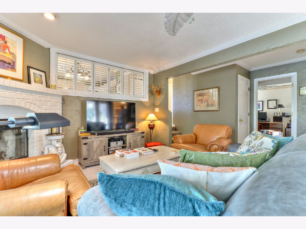
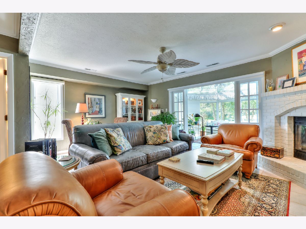
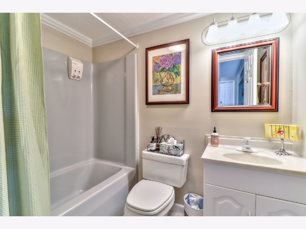
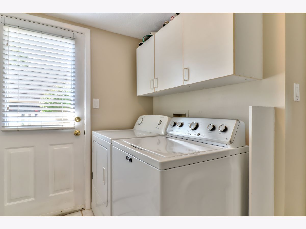
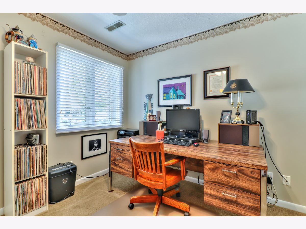
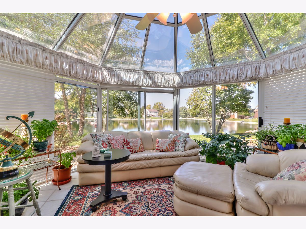
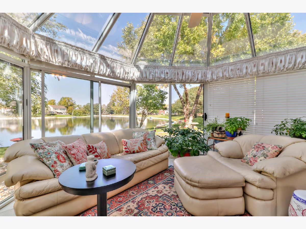
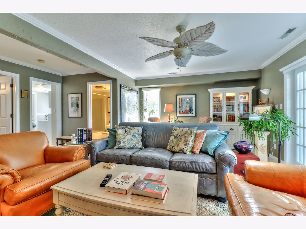
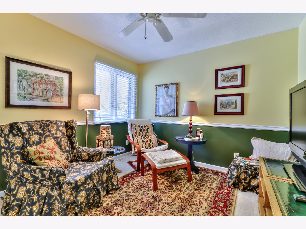
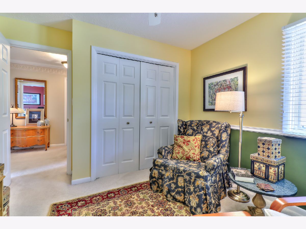
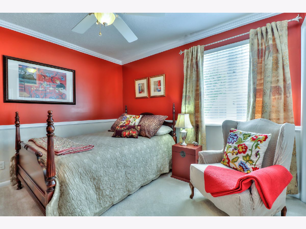
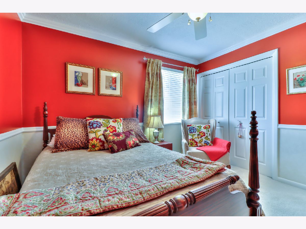
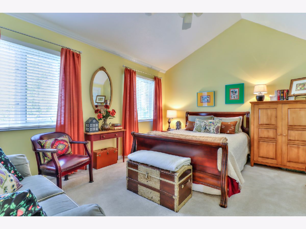
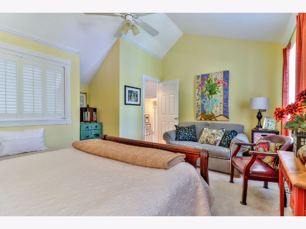
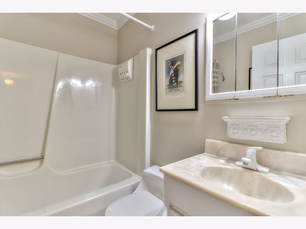
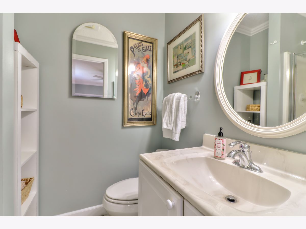
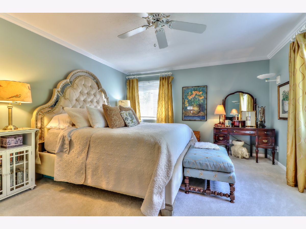
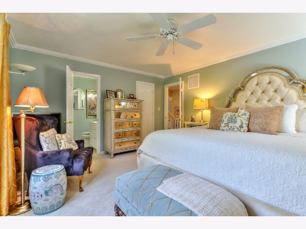
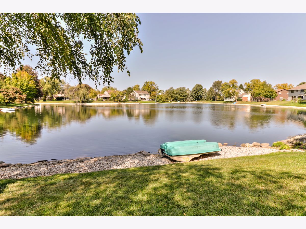
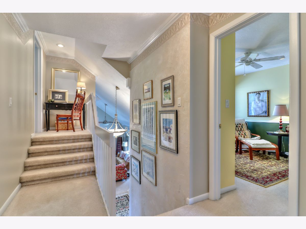
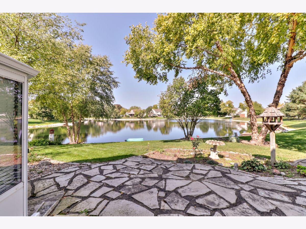
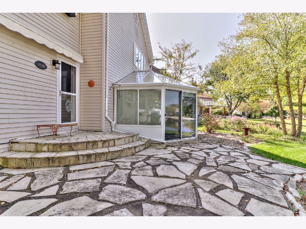
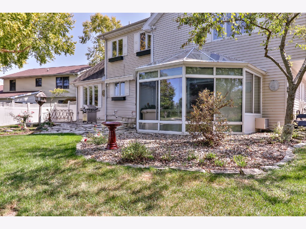
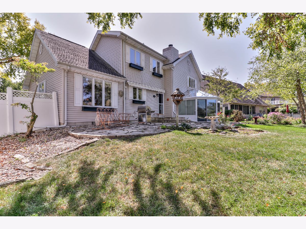
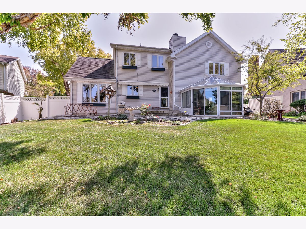
Room Specifics
Total Bedrooms: 4
Bedrooms Above Ground: 4
Bedrooms Below Ground: 0
Dimensions: —
Floor Type: Carpet
Dimensions: —
Floor Type: Carpet
Dimensions: —
Floor Type: Carpet
Full Bathrooms: 3
Bathroom Amenities: —
Bathroom in Basement: 0
Rooms: No additional rooms
Basement Description: Crawl
Other Specifics
| 2 | |
| — | |
| Concrete | |
| Patio, Porch | |
| — | |
| 72.5X23.6X120X57X120 | |
| — | |
| Full | |
| First Floor Bedroom | |
| Cooktop, Dishwasher, Disposal, Built-In Oven, Refrigerator | |
| Not in DB | |
| — | |
| — | |
| — | |
| Gas Log |
Tax History
| Year | Property Taxes |
|---|---|
| 2020 | $5,877 |
| 2026 | $7,190 |
Contact Agent
Nearby Similar Homes
Nearby Sold Comparables
Contact Agent
Listing Provided By
Berkshire Hathaway Snyder R.E.








