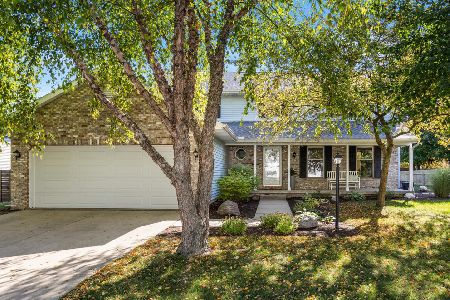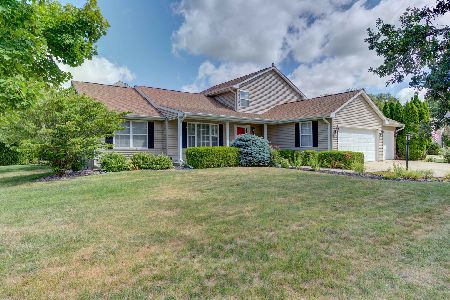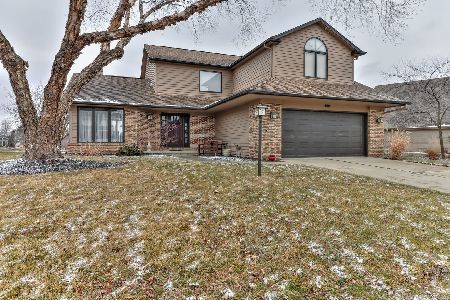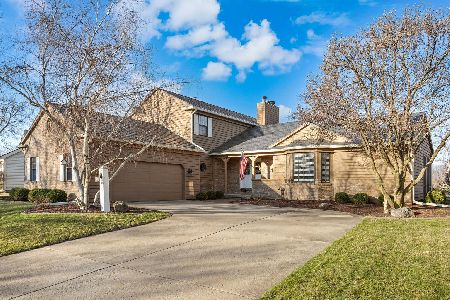2501 Cherry Hills Drive, Champaign, Illinois 61822
$247,500
|
Sold
|
|
| Status: | Closed |
| Sqft: | 2,410 |
| Cost/Sqft: | $104 |
| Beds: | 4 |
| Baths: | 3 |
| Year Built: | — |
| Property Taxes: | $4,719 |
| Days On Market: | 4577 |
| Lot Size: | 0,21 |
Description
Fantastic Lake View--looking West over Cherry Hill's most beautiful lake! Professionally landscaped, this home has been meticulously maintained and updated by the current owner. The kitchen features stainless high-end Kenmore appliances less than 3 years old, ceramic tile flooring & granite counters. Central air and water heater are newer as well. The living and dining rooms feature custom window treatments operated with remote-controls. The sunroom takes full advantage of the expansive lake views, and is heated and cooled for all-season enjoyment.
Property Specifics
| Single Family | |
| — | |
| Traditional | |
| — | |
| None | |
| — | |
| Yes | |
| 0.21 |
| Champaign | |
| Cherry Hills | |
| 75 / Annual | |
| — | |
| Public | |
| Public Sewer | |
| 09451693 | |
| 032027101008 |
Nearby Schools
| NAME: | DISTRICT: | DISTANCE: | |
|---|---|---|---|
|
Grade School
Soc |
— | ||
|
Middle School
Call Unt 4 351-3701 |
Not in DB | ||
|
High School
Central |
Not in DB | ||
Property History
| DATE: | EVENT: | PRICE: | SOURCE: |
|---|---|---|---|
| 17 Jun, 2013 | Sold | $247,500 | MRED MLS |
| 17 May, 2013 | Under contract | $249,900 | MRED MLS |
| 3 May, 2013 | Listed for sale | $249,900 | MRED MLS |
Room Specifics
Total Bedrooms: 4
Bedrooms Above Ground: 4
Bedrooms Below Ground: 0
Dimensions: —
Floor Type: Carpet
Dimensions: —
Floor Type: Carpet
Dimensions: —
Floor Type: Carpet
Full Bathrooms: 3
Bathroom Amenities: —
Bathroom in Basement: —
Rooms: Walk In Closet
Basement Description: Crawl
Other Specifics
| 2 | |
| — | |
| — | |
| Patio, Porch | |
| — | |
| 72.5X23.6X120X57X120 | |
| — | |
| Full | |
| First Floor Bedroom | |
| Cooktop, Dishwasher, Disposal, Built-In Oven, Refrigerator | |
| Not in DB | |
| — | |
| — | |
| — | |
| Gas Log |
Tax History
| Year | Property Taxes |
|---|---|
| 2013 | $4,719 |
Contact Agent
Nearby Similar Homes
Nearby Sold Comparables
Contact Agent
Listing Provided By
JOEL WARD HOMES, INC












