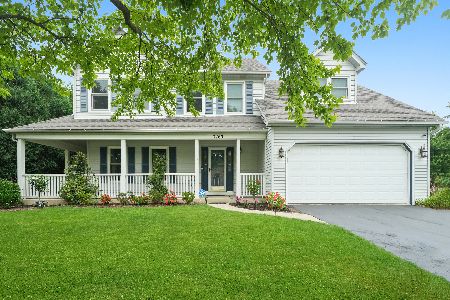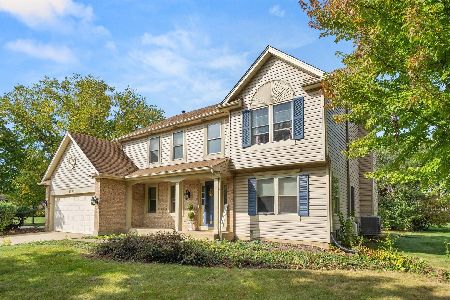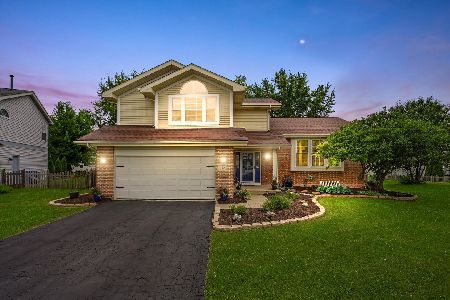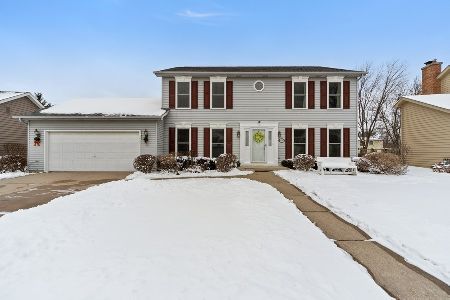60 Breckenridge Drive, Aurora, Illinois 60504
$310,000
|
Sold
|
|
| Status: | Closed |
| Sqft: | 2,200 |
| Cost/Sqft: | $145 |
| Beds: | 4 |
| Baths: | 3 |
| Year Built: | 1993 |
| Property Taxes: | $8,381 |
| Days On Market: | 4492 |
| Lot Size: | 0,00 |
Description
JUST MOVE IN AND ENJOY! FRESHLY PAINTED, GLEAMING HDWD FLOORS, NEWLY FINISHED BSMT, VAULTED FAMILY RM WITH HARDWOOD FLOORS AND FIREPLACE, KITCHEN W/ STAINLESS APP, SOLID SURFACE COUNTERS & LOTS OF CABINETS, SUNNY EATING AREA, LARGE LIVING AND DINING RM, SPACIOUS BRS & GREAT CLOSET SPACE, HUGE FENCED YARD W/BRICK PAVER PATIO, NEW FURNACE,AC & HWHT 2013, HARDWOOD REFINISHED IN KITCHEN, DINING & FOYER 2013, GREAT LOT!
Property Specifics
| Single Family | |
| — | |
| Traditional | |
| 1993 | |
| Full | |
| — | |
| No | |
| 0 |
| Du Page | |
| Oakhurst | |
| 238 / Annual | |
| Other | |
| Public | |
| Public Sewer | |
| 08398616 | |
| 0730211041 |
Nearby Schools
| NAME: | DISTRICT: | DISTANCE: | |
|---|---|---|---|
|
Grade School
Steck Elementary School |
204 | — | |
|
Middle School
Fischer Middle School |
204 | Not in DB | |
|
High School
Waubonsie Valley High School |
204 | Not in DB | |
Property History
| DATE: | EVENT: | PRICE: | SOURCE: |
|---|---|---|---|
| 19 Sep, 2013 | Sold | $310,000 | MRED MLS |
| 21 Aug, 2013 | Under contract | $319,800 | MRED MLS |
| 16 Jul, 2013 | Listed for sale | $319,800 | MRED MLS |
Room Specifics
Total Bedrooms: 4
Bedrooms Above Ground: 4
Bedrooms Below Ground: 0
Dimensions: —
Floor Type: Carpet
Dimensions: —
Floor Type: Carpet
Dimensions: —
Floor Type: Carpet
Full Bathrooms: 3
Bathroom Amenities: Whirlpool,Separate Shower
Bathroom in Basement: 0
Rooms: Breakfast Room,Recreation Room
Basement Description: Finished
Other Specifics
| 2 | |
| Concrete Perimeter | |
| Asphalt | |
| Patio | |
| Fenced Yard | |
| 56X146X81X145 | |
| — | |
| Full | |
| Vaulted/Cathedral Ceilings, Hardwood Floors, First Floor Laundry | |
| Range, Microwave, Dishwasher, Refrigerator | |
| Not in DB | |
| Clubhouse, Pool, Tennis Courts, Street Paved | |
| — | |
| — | |
| Gas Starter |
Tax History
| Year | Property Taxes |
|---|---|
| 2013 | $8,381 |
Contact Agent
Nearby Similar Homes
Nearby Sold Comparables
Contact Agent
Listing Provided By
Berkshire Hathaway HomeServices Elite Realtors











