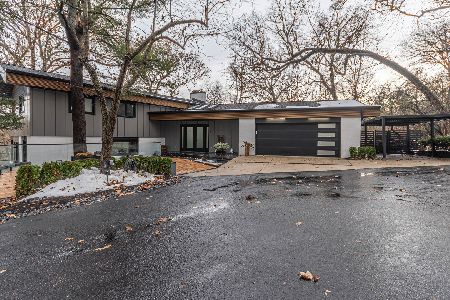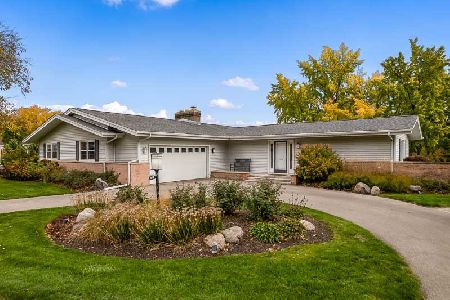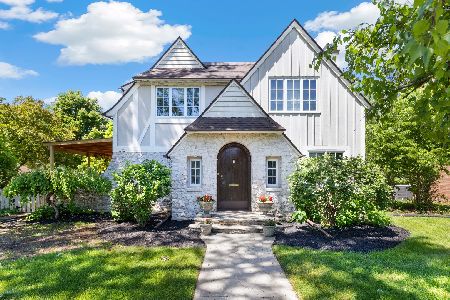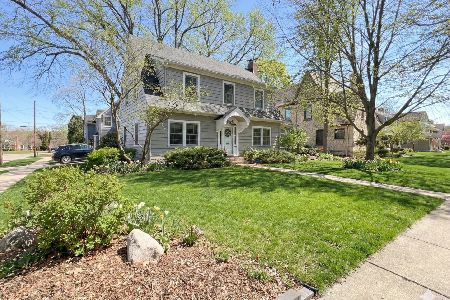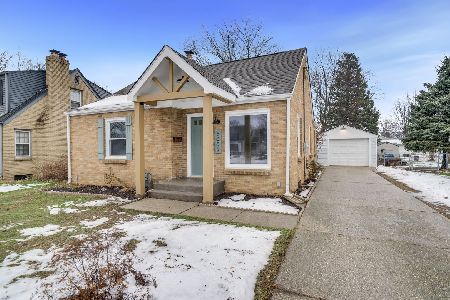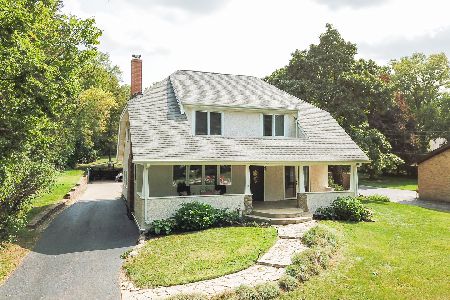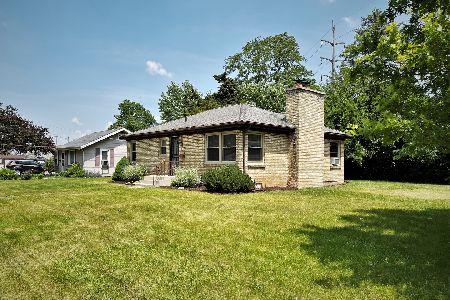2501 Gleneagles Trace, Rockford, Illinois 61107
$144,500
|
Sold
|
|
| Status: | Closed |
| Sqft: | 1,708 |
| Cost/Sqft: | $88 |
| Beds: | 3 |
| Baths: | 3 |
| Year Built: | 1987 |
| Property Taxes: | $5,232 |
| Days On Market: | 5495 |
| Lot Size: | 0,46 |
Description
Hillside ranch with partial exposure. Close to bike path, Forest Hills Country Club & Anderson Gardens. Wooded lot. Harlem Schools. Located on private road shared with 2 other homes. Open floor plan. 1st floor laundry. Custom shelving & cabinets. 2nd kitchen, bath & bedroom in lower level. Clean & neat. Attached garage. Deck & 12x8 shed. Inground sprinklers. Partially fenced yard. Impeccably maintained inside & out!
Property Specifics
| Single Family | |
| — | |
| Ranch | |
| 1987 | |
| Full | |
| — | |
| No | |
| 0.46 |
| Winnebago | |
| — | |
| 0 / Not Applicable | |
| None | |
| Public | |
| Public Sewer | |
| 07703194 | |
| 1218101008 |
Property History
| DATE: | EVENT: | PRICE: | SOURCE: |
|---|---|---|---|
| 31 Jan, 2011 | Sold | $144,500 | MRED MLS |
| 10 Jan, 2011 | Under contract | $149,900 | MRED MLS |
| 4 Jan, 2011 | Listed for sale | $149,900 | MRED MLS |
Room Specifics
Total Bedrooms: 3
Bedrooms Above Ground: 3
Bedrooms Below Ground: 0
Dimensions: —
Floor Type: Carpet
Dimensions: —
Floor Type: Carpet
Full Bathrooms: 3
Bathroom Amenities: —
Bathroom in Basement: 1
Rooms: Kitchen
Basement Description: Finished
Other Specifics
| 2.5 | |
| Concrete Perimeter | |
| Asphalt | |
| Deck, Porch | |
| Corner Lot,Fenced Yard,Landscaped,Wooded | |
| 140.03X153.76X139.94X132.7 | |
| — | |
| Full | |
| — | |
| Range, Dishwasher, Refrigerator, Disposal | |
| Not in DB | |
| Street Lights, Street Paved | |
| — | |
| — | |
| — |
Tax History
| Year | Property Taxes |
|---|---|
| 2011 | $5,232 |
Contact Agent
Nearby Similar Homes
Nearby Sold Comparables
Contact Agent
Listing Provided By
Keller Williams Realty Signature

