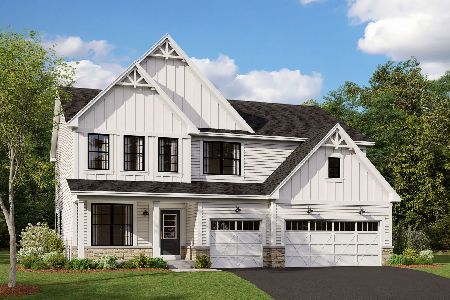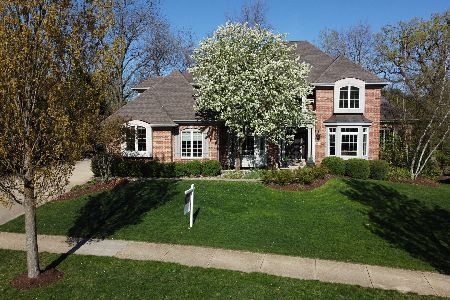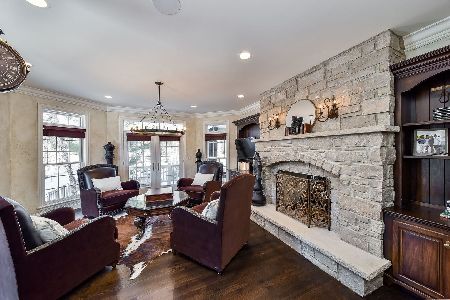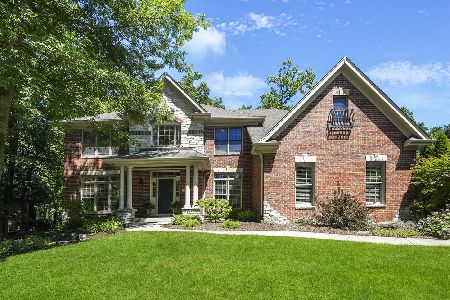2501 Majestic Oaks Lane, St Charles, Illinois 60174
$645,000
|
Sold
|
|
| Status: | Closed |
| Sqft: | 4,300 |
| Cost/Sqft: | $164 |
| Beds: | 4 |
| Baths: | 6 |
| Year Built: | 2005 |
| Property Taxes: | $21,064 |
| Days On Market: | 2438 |
| Lot Size: | 0,37 |
Description
The street name describes this east-side STC home perfectly...MAJESTIC! Stunning craftsmanship, executive styling & precise attention to detail. Open floor plan. Kitchen laced w/seamless granite, gorgeous woodwork, dbl oven/warming oven, Miele, Haier, SS app. Master designed to exacting detail- 2 18' WIC w/private sitting room overlooking protected wetlands & breathtaking views of architectural landscaping. 4-Car Garage, finished basement with 5th bedroom, and two, huge storage areas! 13 month home warranty. QUICK CLOSE AVAILABLE!!
Property Specifics
| Single Family | |
| — | |
| Traditional | |
| 2005 | |
| Full,English | |
| — | |
| No | |
| 0.37 |
| Kane | |
| Majestic Oaks | |
| 300 / Annual | |
| None | |
| Public | |
| Public Sewer | |
| 10347673 | |
| 0924402006 |
Nearby Schools
| NAME: | DISTRICT: | DISTANCE: | |
|---|---|---|---|
|
Middle School
Wredling Middle School |
303 | Not in DB | |
|
High School
St Charles East High School |
303 | Not in DB | |
Property History
| DATE: | EVENT: | PRICE: | SOURCE: |
|---|---|---|---|
| 10 Jun, 2019 | Sold | $645,000 | MRED MLS |
| 26 Apr, 2019 | Under contract | $705,000 | MRED MLS |
| 17 Apr, 2019 | Listed for sale | $705,000 | MRED MLS |
Room Specifics
Total Bedrooms: 5
Bedrooms Above Ground: 4
Bedrooms Below Ground: 1
Dimensions: —
Floor Type: Hardwood
Dimensions: —
Floor Type: Hardwood
Dimensions: —
Floor Type: Hardwood
Dimensions: —
Floor Type: —
Full Bathrooms: 6
Bathroom Amenities: Whirlpool,Separate Shower,Double Sink,European Shower,Full Body Spray Shower,Soaking Tub
Bathroom in Basement: 1
Rooms: Bedroom 5,Eating Area,Foyer,Mud Room,Office,Pantry,Recreation Room,Sitting Room,Storage,Utility Room-Lower Level,Walk In Closet,Other Room
Basement Description: Finished,Other
Other Specifics
| 4 | |
| Concrete Perimeter | |
| Concrete | |
| Deck, Porch, Storms/Screens | |
| Wetlands adjacent,Landscaped,Park Adjacent,Wooded | |
| 98X110X150X152 | |
| Unfinished | |
| Full | |
| Vaulted/Cathedral Ceilings, Skylight(s), Hardwood Floors, First Floor Bedroom, Second Floor Laundry | |
| Double Oven, Range, Microwave, Dishwasher, High End Refrigerator, Washer, Dryer, Disposal, Indoor Grill, Stainless Steel Appliance(s), Wine Refrigerator | |
| Not in DB | |
| Sidewalks, Street Lights, Street Paved | |
| — | |
| — | |
| Gas Log, Includes Accessories |
Tax History
| Year | Property Taxes |
|---|---|
| 2019 | $21,064 |
Contact Agent
Nearby Similar Homes
Nearby Sold Comparables
Contact Agent
Listing Provided By
Berkshire Hathaway HomeServices Starck Real Estate












