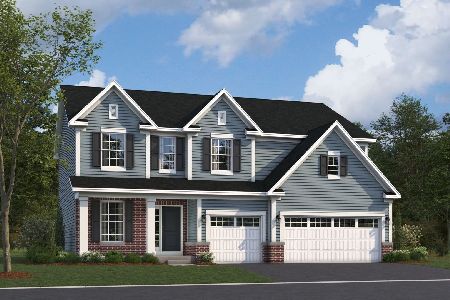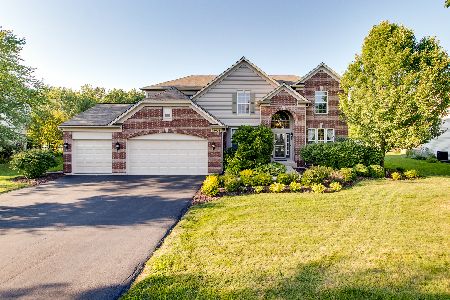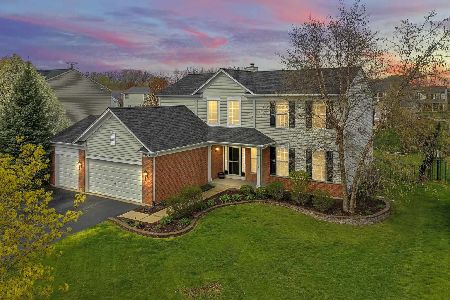25015 Blue Iris Court, Plainfield, Illinois 60585
$340,000
|
Sold
|
|
| Status: | Closed |
| Sqft: | 2,335 |
| Cost/Sqft: | $145 |
| Beds: | 4 |
| Baths: | 4 |
| Year Built: | 2005 |
| Property Taxes: | $6,975 |
| Days On Market: | 2855 |
| Lot Size: | 0,25 |
Description
Ready to move in !! FRESHLY PAINTED, NEW CARPET AND NEW STAINLESS STEEL APPLIANCES in the gourmet kitchen with granite counter tops, trendy back splash and heavy duty exhaust . Motivated seller has left no stone un-turned, nothing to do just move into a 4 bedrooms, open 2 story foyer, custom ceiling lights, flooded with natural light, den, FULL FINISHED BASEMENT WITH FULL BATH, WET BAR AND A CEDAR CLOSET, turn key ready house !! Master bedroom suite features a huge walk in closet, master bath with double sinks, Soaker tub and a separate standing shower. Sliding glass door from breakfast area leads to a patio in an over-sized lot. First floor den can be used as a bedroom. Located on a quite cul-de-sac, walking distance to park, close to shopping, Edward Emergency and I-55. NEW ROOF, NEWER WATER HEATER AND SUMP-PUMP WITH BATTERY BACK-UP !! Available for immediate occupancy. ABOVE 3000 SQ FT OF TOTAL LIVING SPACE (ALL 3 LEVELS). Preview this PICTURE PERFECT HOUSE before it's gone !!
Property Specifics
| Single Family | |
| — | |
| Traditional | |
| 2005 | |
| Full | |
| DORCHESTER | |
| No | |
| 0.25 |
| Will | |
| Canterbury Woods | |
| 500 / Annual | |
| None | |
| Public | |
| Public Sewer | |
| 09900191 | |
| 0701294010240000 |
Nearby Schools
| NAME: | DISTRICT: | DISTANCE: | |
|---|---|---|---|
|
Grade School
Freedom Elementary School |
202 | — | |
|
Middle School
Heritage Grove Middle School |
202 | Not in DB | |
|
High School
Plainfield North High School |
202 | Not in DB | |
Property History
| DATE: | EVENT: | PRICE: | SOURCE: |
|---|---|---|---|
| 3 May, 2018 | Sold | $340,000 | MRED MLS |
| 3 Apr, 2018 | Under contract | $339,000 | MRED MLS |
| 28 Mar, 2018 | Listed for sale | $339,000 | MRED MLS |
Room Specifics
Total Bedrooms: 4
Bedrooms Above Ground: 4
Bedrooms Below Ground: 0
Dimensions: —
Floor Type: Carpet
Dimensions: —
Floor Type: Carpet
Dimensions: —
Floor Type: Carpet
Full Bathrooms: 4
Bathroom Amenities: Separate Shower,Double Sink,Soaking Tub
Bathroom in Basement: 1
Rooms: Den
Basement Description: Finished
Other Specifics
| 2 | |
| Concrete Perimeter | |
| Asphalt | |
| Patio | |
| Cul-De-Sac | |
| 105X156X65 | |
| Unfinished | |
| Full | |
| Vaulted/Cathedral Ceilings, Bar-Wet, Hardwood Floors, First Floor Laundry | |
| Range, Dishwasher, Refrigerator, Washer, Dryer, Disposal, Stainless Steel Appliance(s) | |
| Not in DB | |
| Tennis Courts, Sidewalks, Street Lights, Street Paved | |
| — | |
| — | |
| Gas Log |
Tax History
| Year | Property Taxes |
|---|---|
| 2018 | $6,975 |
Contact Agent
Nearby Similar Homes
Nearby Sold Comparables
Contact Agent
Listing Provided By
Coldwell Banker Residential









