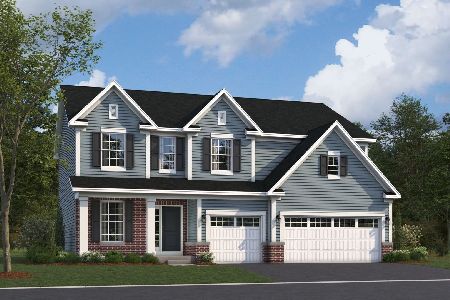25020 Canterbury Court, Plainfield, Illinois 60585
$374,900
|
Sold
|
|
| Status: | Closed |
| Sqft: | 2,825 |
| Cost/Sqft: | $133 |
| Beds: | 4 |
| Baths: | 4 |
| Year Built: | 2005 |
| Property Taxes: | $7,584 |
| Days On Market: | 3535 |
| Lot Size: | 0,00 |
Description
AWESOMESAUCE!!! This home has it all! Location, open floor plan, finished basement, Plainfield North HS. When you first drive up you notice the great curb appeal w/the brickwork and roofline peaks- very pleasing. The open floor plan is perfect for family time and entertaining. Cul-de-sac location means very little car traffic. Kitchen has walk-in pantry, abundant cabinets and corian counters,SS appliances, and upgraded light fixtures makes this a very nice kitchen. Family room w/fireplace and matching accent brick wall looks great and flows from the kitchen effortlessly. Plenty of natural sunlight in these rooms also. Master bedroom can accommodate your king size bed and furniture! When you look at the pixs, don't miss your bedroom view. Master bath has dual vanities and separate shower. The "industrial look" finished basement has 2 bedrooms and a full bath providing additional living space to the already spacious home. Paver brick patio is just outstanding for summer time enjoyment.
Property Specifics
| Single Family | |
| — | |
| — | |
| 2005 | |
| Partial | |
| — | |
| No | |
| — |
| Will | |
| Canterbury Woods | |
| 500 / Annual | |
| Insurance | |
| Lake Michigan | |
| Public Sewer | |
| 09229955 | |
| 0701294010290000 |
Nearby Schools
| NAME: | DISTRICT: | DISTANCE: | |
|---|---|---|---|
|
Grade School
Freedom Elementary School |
202 | — | |
|
Middle School
Heritage Grove Middle School |
202 | Not in DB | |
|
High School
Plainfield North High School |
202 | Not in DB | |
Property History
| DATE: | EVENT: | PRICE: | SOURCE: |
|---|---|---|---|
| 27 Jul, 2016 | Sold | $374,900 | MRED MLS |
| 25 May, 2016 | Under contract | $374,900 | MRED MLS |
| 18 May, 2016 | Listed for sale | $374,900 | MRED MLS |
Room Specifics
Total Bedrooms: 6
Bedrooms Above Ground: 4
Bedrooms Below Ground: 2
Dimensions: —
Floor Type: Carpet
Dimensions: —
Floor Type: Carpet
Dimensions: —
Floor Type: Carpet
Dimensions: —
Floor Type: —
Dimensions: —
Floor Type: —
Full Bathrooms: 4
Bathroom Amenities: Separate Shower,Double Sink
Bathroom in Basement: 1
Rooms: Bedroom 5,Bedroom 6,Eating Area,Office,Recreation Room
Basement Description: Finished
Other Specifics
| 3 | |
| — | |
| — | |
| — | |
| Cul-De-Sac | |
| 60X179X242X145 | |
| — | |
| Full | |
| Vaulted/Cathedral Ceilings, Hardwood Floors, First Floor Laundry | |
| Range, Microwave, Dishwasher, Refrigerator, Disposal, Stainless Steel Appliance(s) | |
| Not in DB | |
| Sidewalks, Street Lights, Street Paved | |
| — | |
| — | |
| Gas Log, Gas Starter |
Tax History
| Year | Property Taxes |
|---|---|
| 2016 | $7,584 |
Contact Agent
Nearby Similar Homes
Nearby Sold Comparables
Contact Agent
Listing Provided By
Baird & Warner







