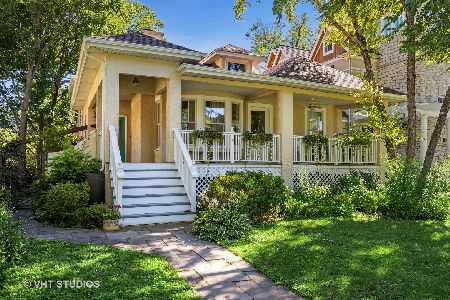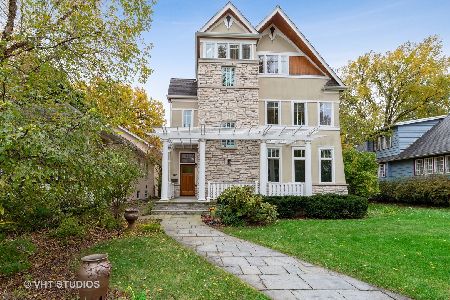2504 Thayer Street, Evanston, Illinois 60201
$665,000
|
Sold
|
|
| Status: | Closed |
| Sqft: | 2,567 |
| Cost/Sqft: | $265 |
| Beds: | 3 |
| Baths: | 4 |
| Year Built: | 1906 |
| Property Taxes: | $16,056 |
| Days On Market: | 2864 |
| Lot Size: | 0,17 |
Description
Stunning home on coveted block in NW Evanston. This sophisticated home boasts a gorgeous formal living room with wood burning fireplace. The 2nd floor is a spectacular master suite, complete with luxurious master bath with heated floors and enormous dressing room. Gourmet kitchen features an island, granite countertops and newer backsplash. First floor family room, 2 first floor bedrooms, 3 1/2 bath! Roomy finished basement has a full bathroom. Wonderful outdoor space including front porch with screened eating area, sweet arbored side yard and landscaped back yard with brick paver patio. Fantastic location, walk to award winning Central St. restaurants and shopping, Metra train, parks and schools. Close to Central St. "el" train, lake and Northwestern.
Property Specifics
| Single Family | |
| — | |
| — | |
| 1906 | |
| Partial | |
| — | |
| No | |
| 0.17 |
| Cook | |
| — | |
| 0 / Not Applicable | |
| None | |
| Public | |
| Public Sewer | |
| 09886609 | |
| 05343140130000 |
Nearby Schools
| NAME: | DISTRICT: | DISTANCE: | |
|---|---|---|---|
|
Grade School
Kingsley Elementary School |
65 | — | |
|
Middle School
Haven Middle School |
65 | Not in DB | |
|
High School
Evanston Twp High School |
202 | Not in DB | |
Property History
| DATE: | EVENT: | PRICE: | SOURCE: |
|---|---|---|---|
| 26 Jul, 2012 | Sold | $590,000 | MRED MLS |
| 27 Jun, 2012 | Under contract | $625,000 | MRED MLS |
| — | Last price change | $670,000 | MRED MLS |
| 13 Feb, 2012 | Listed for sale | $685,000 | MRED MLS |
| 13 Jul, 2018 | Sold | $665,000 | MRED MLS |
| 15 Jun, 2018 | Under contract | $679,000 | MRED MLS |
| — | Last price change | $710,000 | MRED MLS |
| 16 Mar, 2018 | Listed for sale | $790,000 | MRED MLS |
| 12 Oct, 2022 | Sold | $820,000 | MRED MLS |
| 19 Sep, 2022 | Under contract | $800,000 | MRED MLS |
| 8 Sep, 2022 | Listed for sale | $800,000 | MRED MLS |
Room Specifics
Total Bedrooms: 3
Bedrooms Above Ground: 3
Bedrooms Below Ground: 0
Dimensions: —
Floor Type: Hardwood
Dimensions: —
Floor Type: Hardwood
Full Bathrooms: 4
Bathroom Amenities: Separate Shower,Double Sink,Soaking Tub
Bathroom in Basement: 1
Rooms: Recreation Room,Screened Porch,Utility Room-2nd Floor,Walk In Closet,Balcony/Porch/Lanai,Foyer
Basement Description: Finished
Other Specifics
| 2 | |
| — | |
| — | |
| Patio, Porch Screened, Brick Paver Patio | |
| Fenced Yard | |
| 50X151 | |
| — | |
| Full | |
| Vaulted/Cathedral Ceilings, Hardwood Floors, First Floor Bedroom, First Floor Full Bath | |
| Range, Microwave, Dishwasher, Refrigerator, Disposal | |
| Not in DB | |
| — | |
| — | |
| — | |
| Wood Burning |
Tax History
| Year | Property Taxes |
|---|---|
| 2012 | $13,018 |
| 2018 | $16,056 |
| 2022 | $14,998 |
Contact Agent
Nearby Similar Homes
Nearby Sold Comparables
Contact Agent
Listing Provided By
Jameson Sotheby's International Realty











