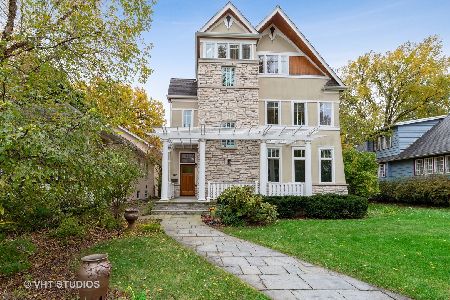2518 Thayer Street, Evanston, Illinois 60201
$1,200,000
|
Sold
|
|
| Status: | Closed |
| Sqft: | 4,500 |
| Cost/Sqft: | $272 |
| Beds: | 4 |
| Baths: | 3 |
| Year Built: | 2000 |
| Property Taxes: | $21,557 |
| Days On Market: | 3087 |
| Lot Size: | 0,00 |
Description
A rare blend of newer construction with vintage character and architectural detail throughout. 95% new construction in 2000, this charming home is larger than it looks - with 4500+ sq ft, volume 10'+ ceilings, large room sizes and authentic touches including a restored fireplace, extra deep crown molding, inlaid tile in grand foyer and more. Entertaining sized formal living room, dining room, great cook's kitchen with room for a breakfast table plus adjacent family room on 1st floor. Second floor has 4 large bedrooms plus 2 baths and 2nd floor laundry. Third floor with huge versatile great room and plenty of room to add one or two more bedrooms plus bath if desired. Partially finished basement plus great storage. Situated on a tree-lined street close to Central Street shops, Metra and schools with great block parties and events. Don't miss this exceptional home in a very walkable, convenient location!
Property Specifics
| Single Family | |
| — | |
| — | |
| 2000 | |
| Full | |
| — | |
| No | |
| — |
| Cook | |
| — | |
| 0 / Not Applicable | |
| None | |
| Lake Michigan | |
| Public Sewer | |
| 09669532 | |
| 05343140100000 |
Nearby Schools
| NAME: | DISTRICT: | DISTANCE: | |
|---|---|---|---|
|
Grade School
Kingsley Elementary School |
65 | — | |
|
Middle School
Haven Middle School |
65 | Not in DB | |
|
High School
Evanston Twp High School |
202 | Not in DB | |
Property History
| DATE: | EVENT: | PRICE: | SOURCE: |
|---|---|---|---|
| 20 Jul, 2007 | Sold | $1,150,000 | MRED MLS |
| 5 Jun, 2007 | Under contract | $1,140,000 | MRED MLS |
| 7 May, 2007 | Listed for sale | $1,140,000 | MRED MLS |
| 26 Jan, 2018 | Sold | $1,200,000 | MRED MLS |
| 2 Dec, 2017 | Under contract | $1,225,000 | MRED MLS |
| — | Last price change | $1,295,000 | MRED MLS |
| 5 Aug, 2017 | Listed for sale | $1,295,000 | MRED MLS |
Room Specifics
Total Bedrooms: 4
Bedrooms Above Ground: 4
Bedrooms Below Ground: 0
Dimensions: —
Floor Type: Carpet
Dimensions: —
Floor Type: Carpet
Dimensions: —
Floor Type: Carpet
Full Bathrooms: 3
Bathroom Amenities: Whirlpool,Separate Shower,Double Sink
Bathroom in Basement: 0
Rooms: Breakfast Room,Great Room,Recreation Room,Foyer
Basement Description: Partially Finished
Other Specifics
| 2 | |
| Concrete Perimeter | |
| — | |
| Patio, Porch | |
| Fenced Yard,Landscaped | |
| 50 X 140 | |
| — | |
| Full | |
| Vaulted/Cathedral Ceilings, Hardwood Floors, Second Floor Laundry, First Floor Full Bath | |
| Double Oven, Microwave, Dishwasher, Refrigerator, Washer, Dryer, Disposal, Stainless Steel Appliance(s), Cooktop | |
| Not in DB | |
| Street Lights, Street Paved | |
| — | |
| — | |
| Gas Log |
Tax History
| Year | Property Taxes |
|---|---|
| 2007 | $13,265 |
| 2018 | $21,557 |
Contact Agent
Nearby Similar Homes
Nearby Sold Comparables
Contact Agent
Listing Provided By
@properties










