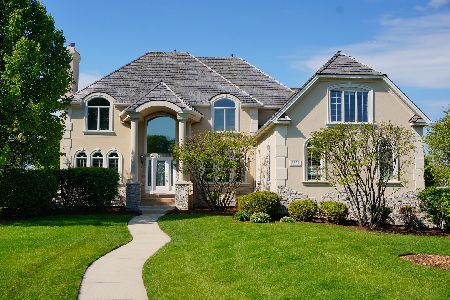2505 Hanford Lane, Aurora, Illinois 60502
$875,000
|
Sold
|
|
| Status: | Closed |
| Sqft: | 4,455 |
| Cost/Sqft: | $196 |
| Beds: | 4 |
| Baths: | 6 |
| Year Built: | 1996 |
| Property Taxes: | $23,050 |
| Days On Market: | 2031 |
| Lot Size: | 0,87 |
Description
Sold in the Private Listing Network before going active on the MLS! 1st time on the market! Over 5500 sq. feet of living space - 5 Bedrooms with 5.5 bathrooms. The Broadmoor subdivision on a .863 acres premium lot on Hole #6 as well as views of Hole # 9 on the Stonebridge Golf Course. Three different outside spaces to enjoy/entertain the endless views with a brick paver patio off the kitchen, large wood deck off the back and the oversized three seasons screened in porch which is the best room of the house. Two-story entryway and gorgeous staircase greet you as you enter the home. Entertain in the huge gourmet kitchen that boast a huge island with seating, stainless steel appliances and an eating area as well as a sitting area surround by windows with natural light. Two story family room with custom built ins as well as a finished basement for continued entertainment space. Numerous updates done to the house over the years as well as being meticulously maintained by the original owners. Three-car side load heated garage is the ultimate man cave for any car enthusiast. Minutes to Metra Train, I-88, Highly acclaimed District 204 Schools.
Property Specifics
| Single Family | |
| — | |
| — | |
| 1996 | |
| Full | |
| — | |
| No | |
| 0.87 |
| Du Page | |
| Stonebridge | |
| 275 / Quarterly | |
| Insurance,Security | |
| Lake Michigan | |
| Public Sewer | |
| 10757749 | |
| 0707305019 |
Nearby Schools
| NAME: | DISTRICT: | DISTANCE: | |
|---|---|---|---|
|
Grade School
Brooks Elementary School |
204 | — | |
|
Middle School
Granger Middle School |
204 | Not in DB | |
|
High School
Metea Valley High School |
204 | Not in DB | |
Property History
| DATE: | EVENT: | PRICE: | SOURCE: |
|---|---|---|---|
| 27 Aug, 2020 | Sold | $875,000 | MRED MLS |
| 30 Jun, 2020 | Under contract | $875,000 | MRED MLS |
| 30 Jun, 2020 | Listed for sale | $875,000 | MRED MLS |
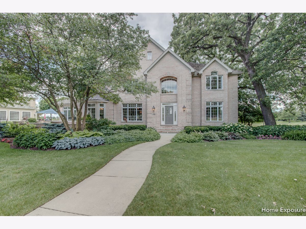
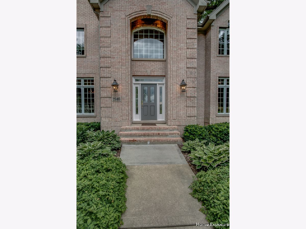
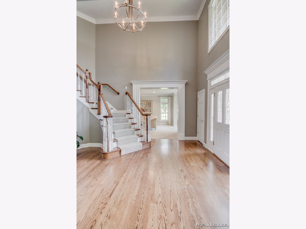
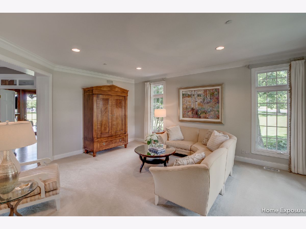
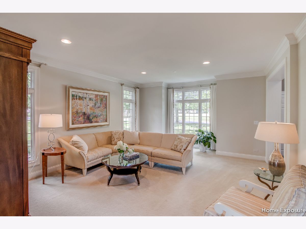
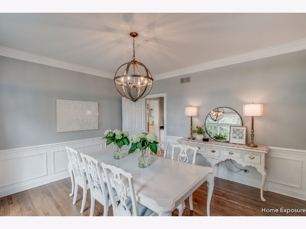
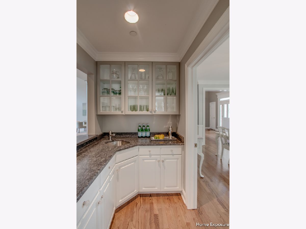
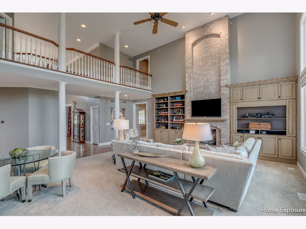
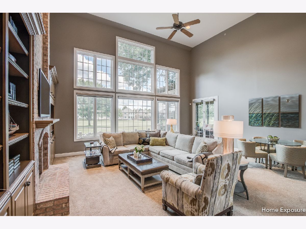
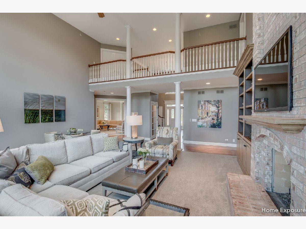
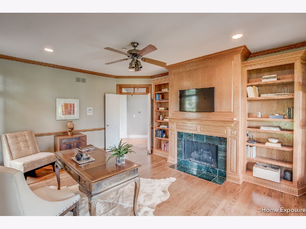
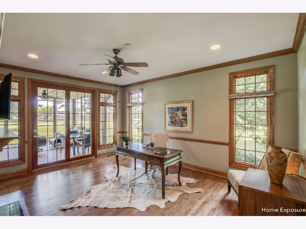
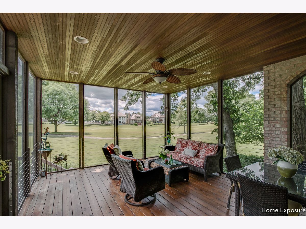
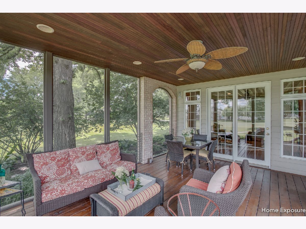
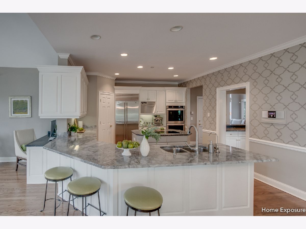
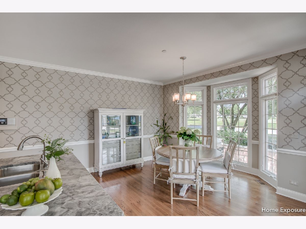
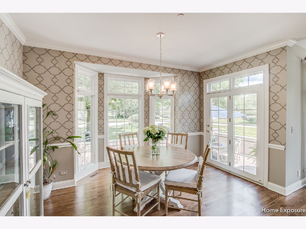
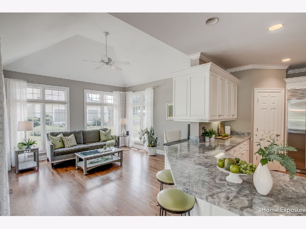
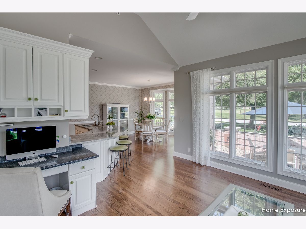
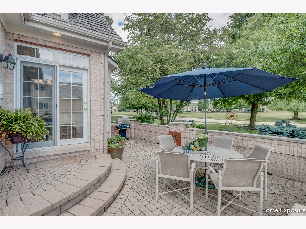
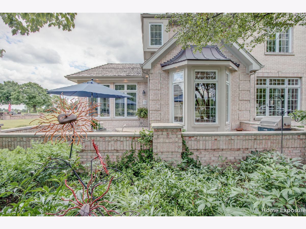
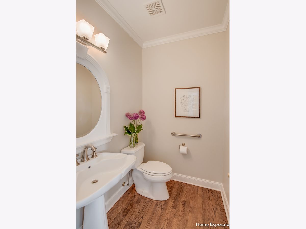
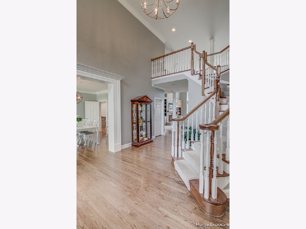
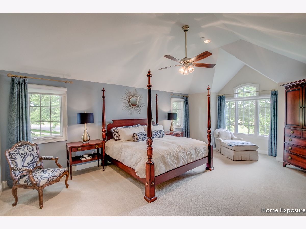
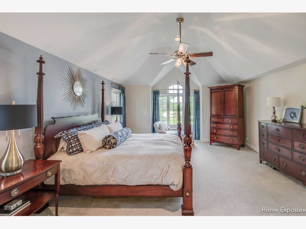
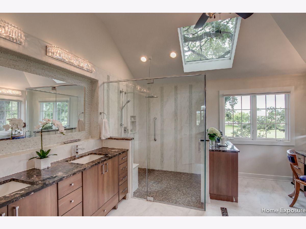
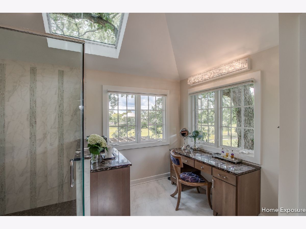
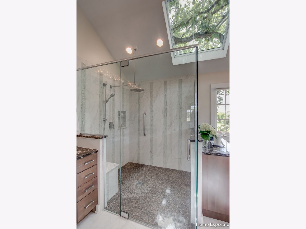
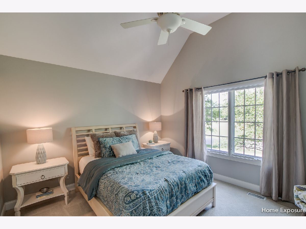
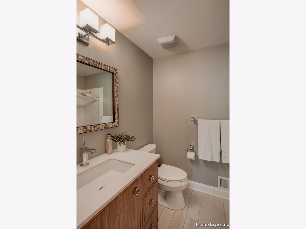
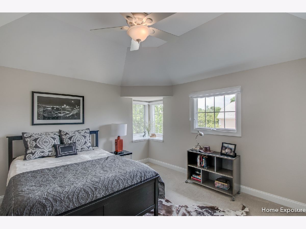
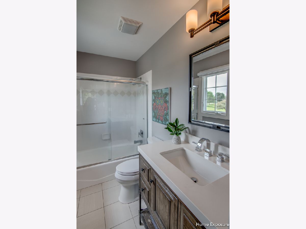
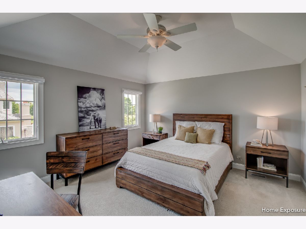
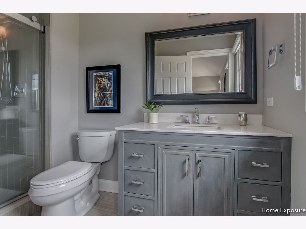
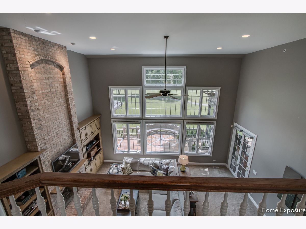
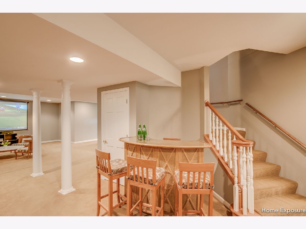
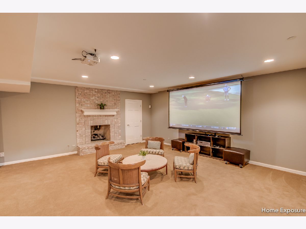
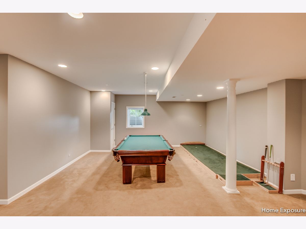
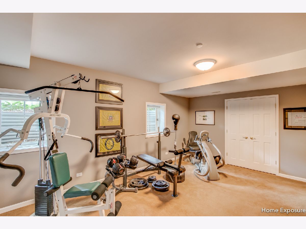
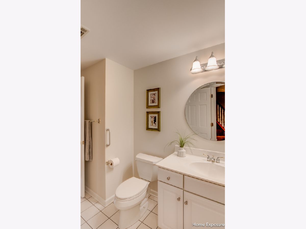
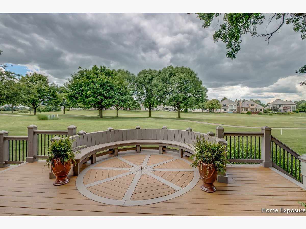
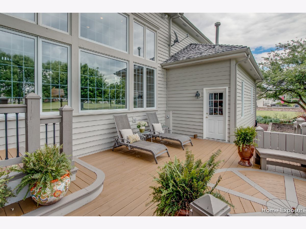
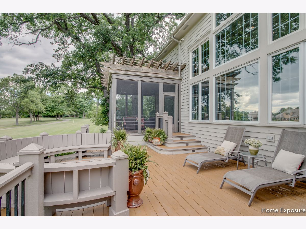
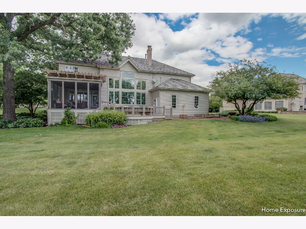
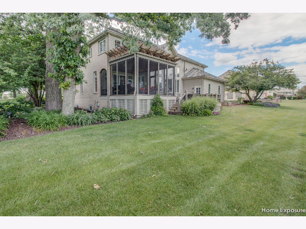
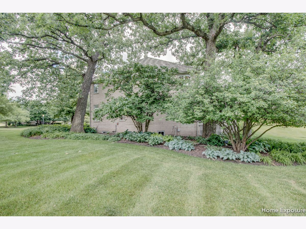
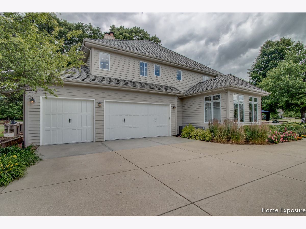
Room Specifics
Total Bedrooms: 5
Bedrooms Above Ground: 4
Bedrooms Below Ground: 1
Dimensions: —
Floor Type: Carpet
Dimensions: —
Floor Type: Carpet
Dimensions: —
Floor Type: Carpet
Dimensions: —
Floor Type: —
Full Bathrooms: 6
Bathroom Amenities: Separate Shower,Handicap Shower,Double Sink
Bathroom in Basement: 1
Rooms: Bedroom 5,Breakfast Room,Den,Recreation Room,Sitting Room,Foyer,Screened Porch
Basement Description: Partially Finished,Egress Window
Other Specifics
| 3 | |
| Concrete Perimeter | |
| Concrete | |
| Deck, Porch Screened, Brick Paver Patio, Storms/Screens, Invisible Fence | |
| Golf Course Lot,Landscaped,Mature Trees | |
| 207.75 X 384 X 375.87 | |
| Full | |
| Full | |
| Vaulted/Cathedral Ceilings, Skylight(s), Bar-Wet, Hardwood Floors, Heated Floors, Second Floor Laundry, Built-in Features, Walk-In Closet(s) | |
| Double Oven, Microwave, Dishwasher, High End Refrigerator, Washer, Dryer, Disposal, Trash Compactor, Stainless Steel Appliance(s), Cooktop, Water Purifier Owned | |
| Not in DB | |
| Curbs, Sidewalks, Street Lights, Street Paved | |
| — | |
| — | |
| Attached Fireplace Doors/Screen, Gas Log, Gas Starter |
Tax History
| Year | Property Taxes |
|---|---|
| 2020 | $23,050 |
Contact Agent
Nearby Similar Homes
Nearby Sold Comparables
Contact Agent
Listing Provided By
Charles Rutenberg Realty





