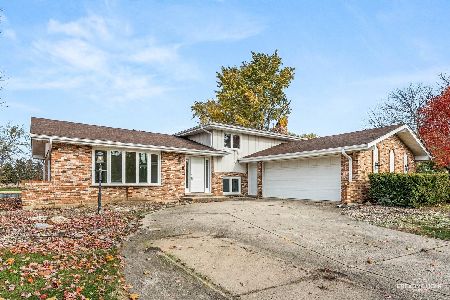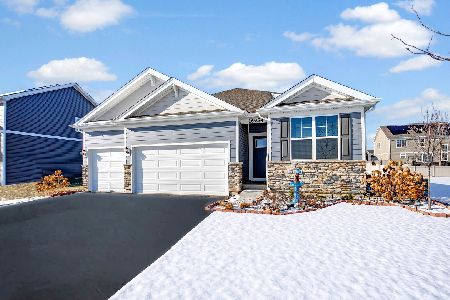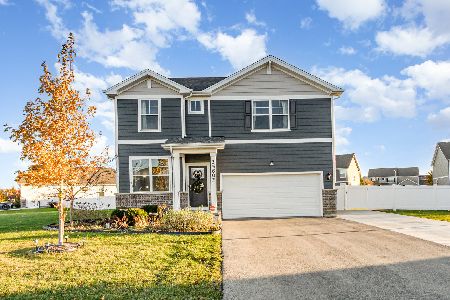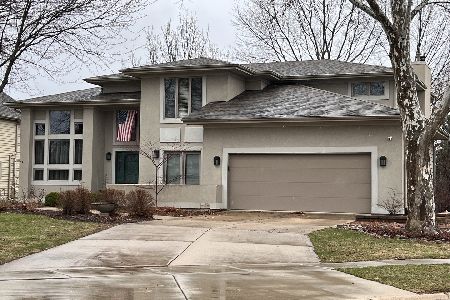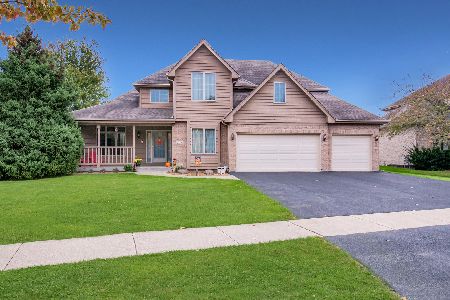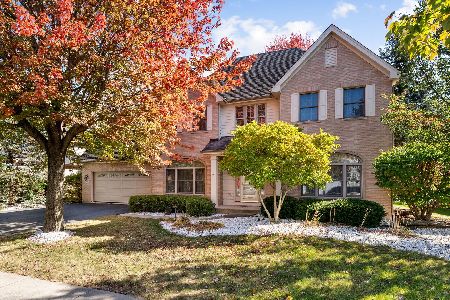6018 Brookridge Drive, Plainfield, Illinois 60586
$347,500
|
Sold
|
|
| Status: | Closed |
| Sqft: | 3,024 |
| Cost/Sqft: | $115 |
| Beds: | 4 |
| Baths: | 4 |
| Year Built: | 1999 |
| Property Taxes: | $8,901 |
| Days On Market: | 2356 |
| Lot Size: | 0,27 |
Description
~MOTIVATED SELLER! *PREMIUM POND LOT has *Water Views* from 2 story FR, and Breakfast Area in Large Kitchen! Main level MBR Suite is perfect for an In-law Arrangement and there is a 2nd Floor Huge Bedroom for a 2nd Master! Wonderful Open Floor Concept on main floor, LR w/Cathedral Ceiling, Island Kitchen w/Granite counters & loads of cabinets ~ 3 Large Bedrooms + Loft + Exercise Room + Tandem Room for an Office/Study/Den ~Tray & Cathedral Ceilings on the 1st floor and Skylights are on the 2nd floor **Potential for Dual laundry rooms: *Main floor official Laundry Room and *Basement has a utility sink with plenty of room to add your own 2nd set ~Fully Finished Basement has a Bonus Rec Room w/gas fireplace, Media Room, 5th bedroom and full bath with Jacuzzi tub! Tranquil patio overlooks pond, Over-sized 2 car garage, Central VAC, Intercom, Security System, and a Water-saver Sprinkler System (direct from pond) to save you money! Lots of extras with this home! Great family neighborhood
Property Specifics
| Single Family | |
| — | |
| Traditional | |
| 1999 | |
| Full | |
| CARMEL | |
| Yes | |
| 0.27 |
| Will | |
| Brookside | |
| 300 / Annual | |
| Insurance,Other | |
| Public | |
| Public Sewer | |
| 10475619 | |
| 0603293070040000 |
Nearby Schools
| NAME: | DISTRICT: | DISTANCE: | |
|---|---|---|---|
|
Grade School
Ridge Elementary School |
202 | — | |
|
Middle School
Drauden Point Middle School |
202 | Not in DB | |
|
High School
Plainfield South High School |
202 | Not in DB | |
|
Alternate Elementary School
Meadow View Elementary School |
— | Not in DB | |
Property History
| DATE: | EVENT: | PRICE: | SOURCE: |
|---|---|---|---|
| 30 Sep, 2019 | Sold | $347,500 | MRED MLS |
| 25 Aug, 2019 | Under contract | $349,000 | MRED MLS |
| 6 Aug, 2019 | Listed for sale | $349,000 | MRED MLS |
Room Specifics
Total Bedrooms: 5
Bedrooms Above Ground: 4
Bedrooms Below Ground: 1
Dimensions: —
Floor Type: Carpet
Dimensions: —
Floor Type: Carpet
Dimensions: —
Floor Type: Carpet
Dimensions: —
Floor Type: —
Full Bathrooms: 4
Bathroom Amenities: Whirlpool,Separate Shower,Double Sink,Soaking Tub
Bathroom in Basement: 1
Rooms: Loft,Bedroom 5,Tandem Room,Recreation Room,Den,Media Room,Other Room
Basement Description: Finished,Crawl
Other Specifics
| 2 | |
| Concrete Perimeter | |
| Asphalt | |
| Patio, Storms/Screens | |
| Pond(s),Water View | |
| 84X145 | |
| Unfinished | |
| Full | |
| Vaulted/Cathedral Ceilings, Skylight(s), First Floor Bedroom, In-Law Arrangement, First Floor Laundry, First Floor Full Bath | |
| Range, Microwave, Dishwasher, Refrigerator, Washer, Dryer, Disposal, Trash Compactor, Wine Refrigerator, Water Softener Owned, Other | |
| Not in DB | |
| Sidewalks, Street Lights, Street Paved | |
| — | |
| — | |
| Wood Burning, Gas Log, Gas Starter |
Tax History
| Year | Property Taxes |
|---|---|
| 2019 | $8,901 |
Contact Agent
Nearby Similar Homes
Nearby Sold Comparables
Contact Agent
Listing Provided By
Comstock Realty Group

