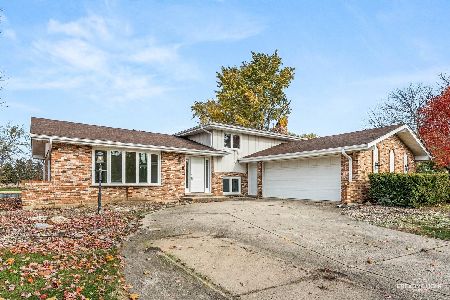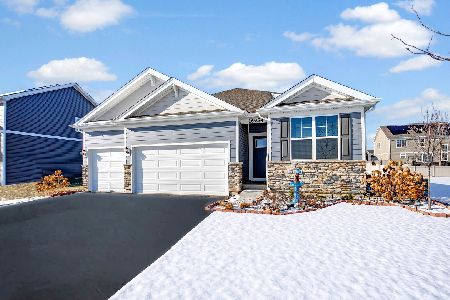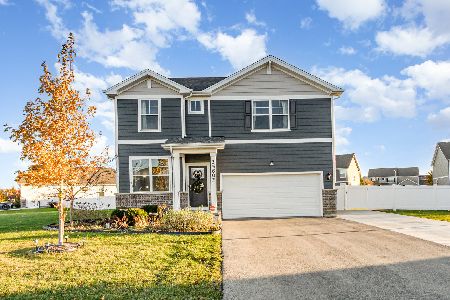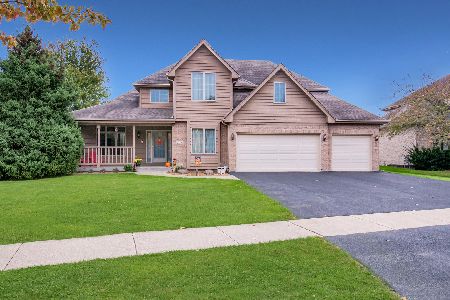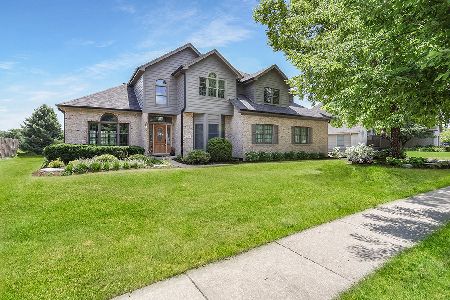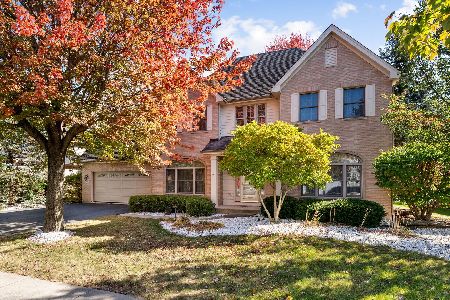2510 Monterey Drive, Plainfield, Illinois 60586
$480,000
|
Sold
|
|
| Status: | Closed |
| Sqft: | 2,847 |
| Cost/Sqft: | $165 |
| Beds: | 4 |
| Baths: | 5 |
| Year Built: | 1995 |
| Property Taxes: | $8,618 |
| Days On Market: | 1382 |
| Lot Size: | 0,33 |
Description
Located on a premium lot, backing up to 4.5-acre pond in the Brookside subdivision, this one-owner property has been well maintained and customized to make the most of the nearly 2,900 square feet of living space. Entering the home, you are greeted with a two-story foyer, with custom-made stained-glass windows, and hardwood floors. The foyer opens to a large kitchen with 9' ceilings, an abundance of cabinetry and granite counters, stone tile backsplash and under cabinet lighting. Equipped with all stainless-steel appliances, including a professional grade DCS dual fuel range, as well as a separate breakfast room. The adjoining family room supports a dry bar (which houses an audio entertaining system that sends your favorite music to individually controlled wall speakers located in the family room, living room, kitchen, den, basement, and patio). The natural wood burning fireplace has a floor to ceiling stone front, an extra-large grate and gas starter and is flanked by windows offering great cross ventilation. As with the foyer windows, custom made stained glass inserts have been created for these windows. (Note: the stained-glass windows in the basement do not stay.) Adding to this living space, you will also enjoy a living room with a soaring 15' ceiling and an impressive wall of windows which floods the area with plenty of light, a formal dining room with French doors leading to the patio as well as a first-floor den, equipped with custom built-in bookshelves and French doors that open onto a front courtyard covered in blue-stone that's perfect for summer sitting and relaxing. Four good size bedrooms await you upstairs, two sharing a Jack and Jill bathroom, a "guest" room with a bathroom that can be used as a hallway bath or a private ensuite. The owner's bedroom, with bathroom containing a large custom vanity with two sinks, plenty of storage, soaking whirlpool tub, free standing shower, private toilet, and a walk-in closet. The full basement has been finished by the homeowner and provides a separate office area, craft room, gas fireplace, and full bathroom. There is also a utility room with a double sink and plenty of storage, all protected by a watch dog back up sump pump system on two (2) batteries. The oversized 2.5 car, heated garage, has a commercial grade epoxy floor coating and is large enough to accommodate the storage of a third vehicle if necessary while still allowing for parking of two full size vehicles. Home is also equipped with a central vacuum system, April Aire humidifier, whole house fan, alarm system, Ring doorbell and exterior camera. Don't end up with disappointed clients, if you haven't already done so, stop reading this and call for an appointment
Property Specifics
| Single Family | |
| — | |
| — | |
| 1995 | |
| — | |
| CUSTOM | |
| Yes | |
| 0.33 |
| Will | |
| Brookside | |
| 250 / Annual | |
| — | |
| — | |
| — | |
| 11365837 | |
| 0603293070010000 |
Nearby Schools
| NAME: | DISTRICT: | DISTANCE: | |
|---|---|---|---|
|
Grade School
Ridge Elementary School |
202 | — | |
|
Middle School
Drauden Point Middle School |
202 | Not in DB | |
|
High School
Plainfield South High School |
202 | Not in DB | |
Property History
| DATE: | EVENT: | PRICE: | SOURCE: |
|---|---|---|---|
| 3 Jun, 2022 | Sold | $480,000 | MRED MLS |
| 18 Apr, 2022 | Under contract | $469,900 | MRED MLS |
| 5 Apr, 2022 | Listed for sale | $469,900 | MRED MLS |
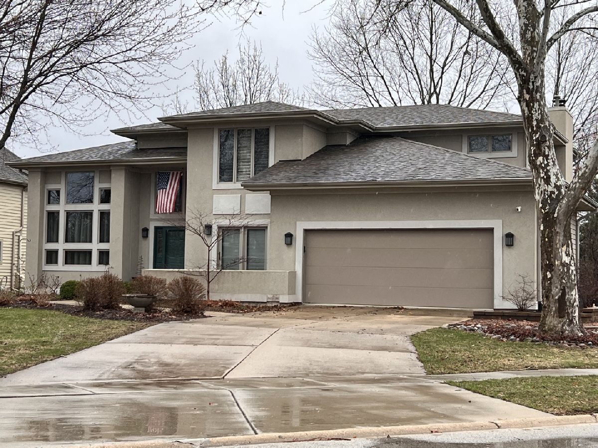
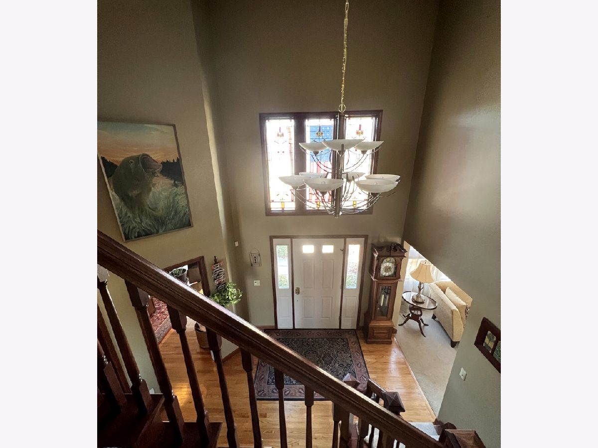
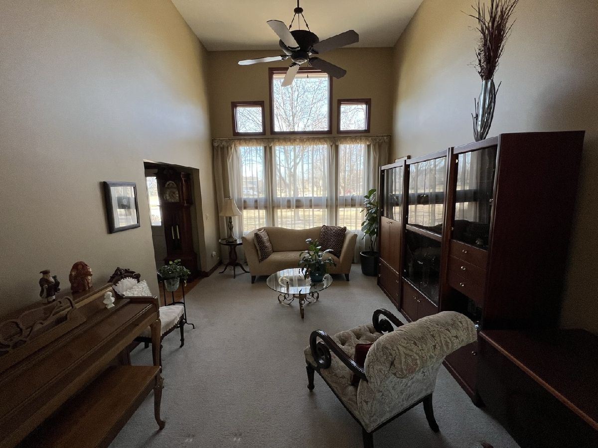
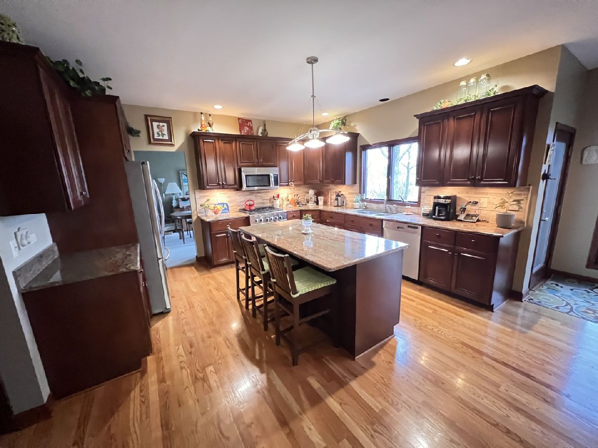
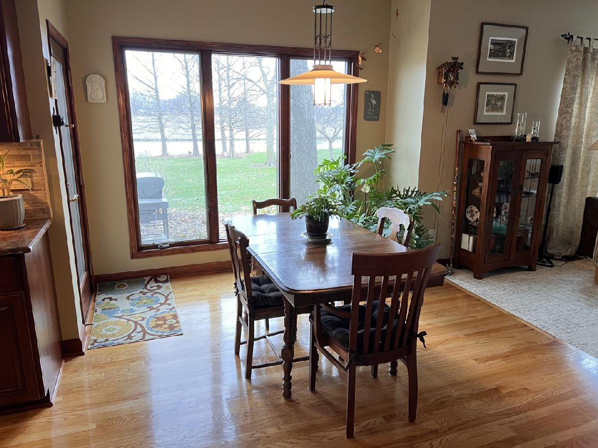
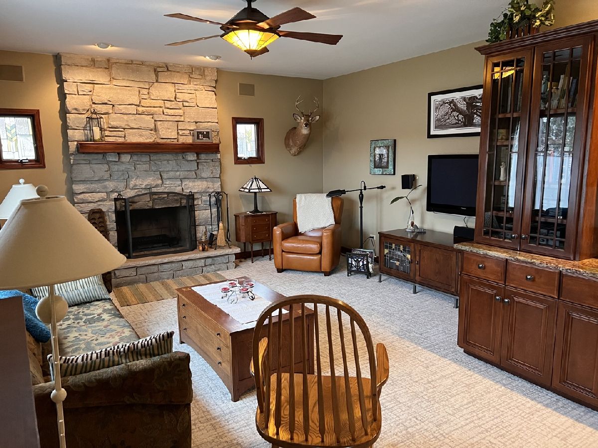
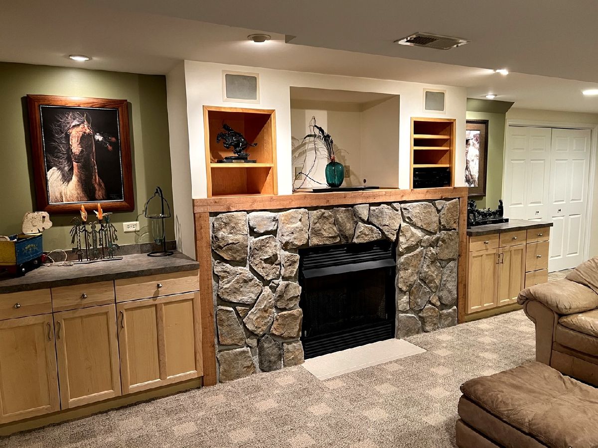
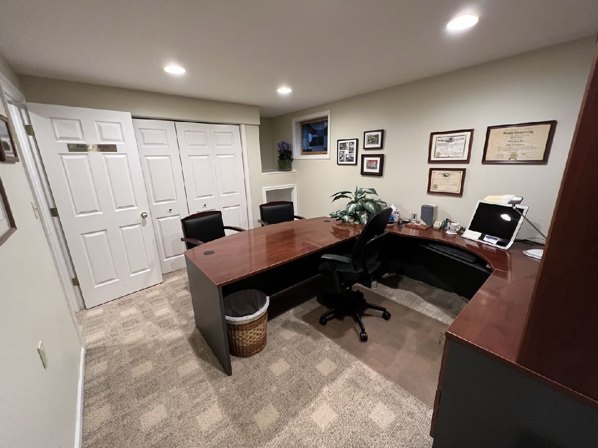
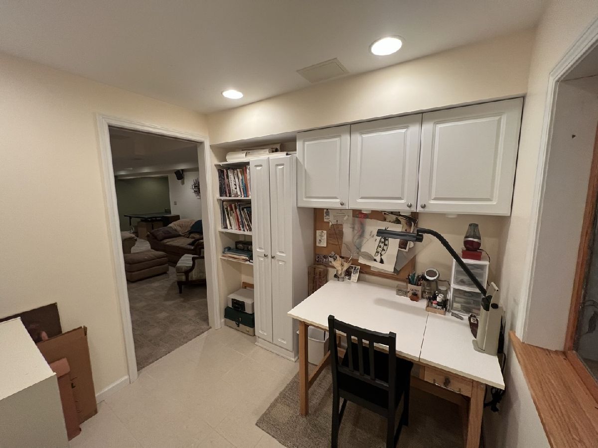
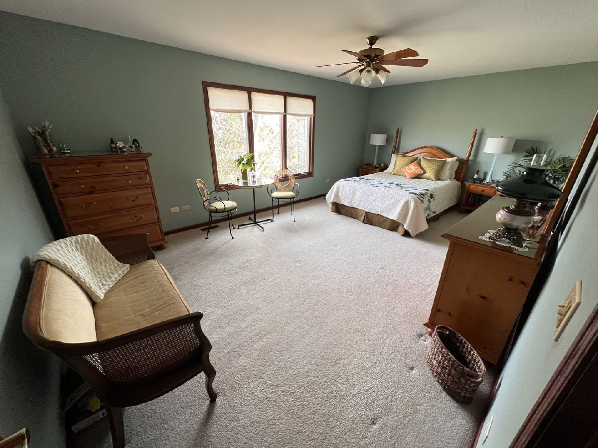
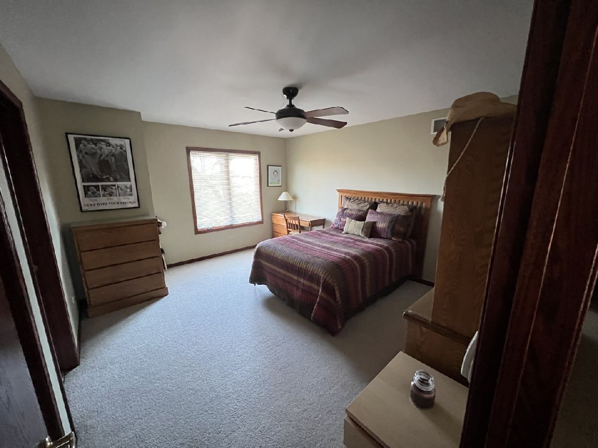
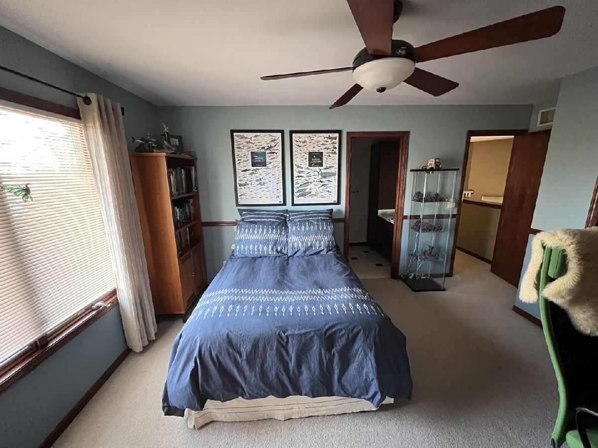
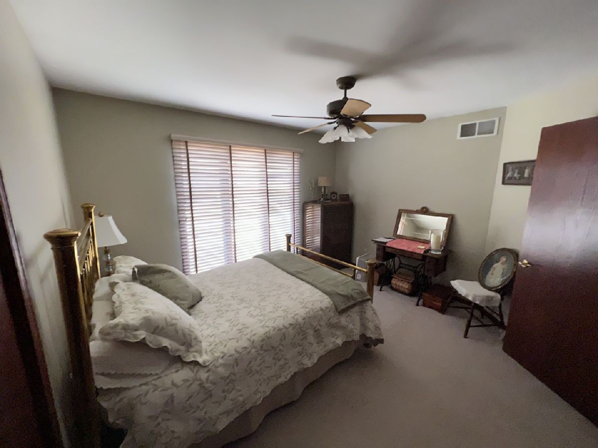
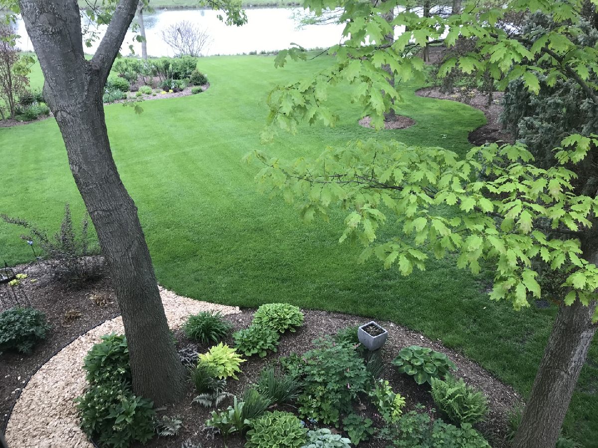
Room Specifics
Total Bedrooms: 4
Bedrooms Above Ground: 4
Bedrooms Below Ground: 0
Dimensions: —
Floor Type: —
Dimensions: —
Floor Type: —
Dimensions: —
Floor Type: —
Full Bathrooms: 5
Bathroom Amenities: —
Bathroom in Basement: 1
Rooms: —
Basement Description: Finished,Egress Window,Concrete (Basement)
Other Specifics
| 2.5 | |
| — | |
| Concrete | |
| — | |
| — | |
| 81 X 145 | |
| Full,Unfinished | |
| — | |
| — | |
| — | |
| Not in DB | |
| — | |
| — | |
| — | |
| — |
Tax History
| Year | Property Taxes |
|---|---|
| 2022 | $8,618 |
Contact Agent
Nearby Similar Homes
Nearby Sold Comparables
Contact Agent
Listing Provided By
Realtywright, Inc

