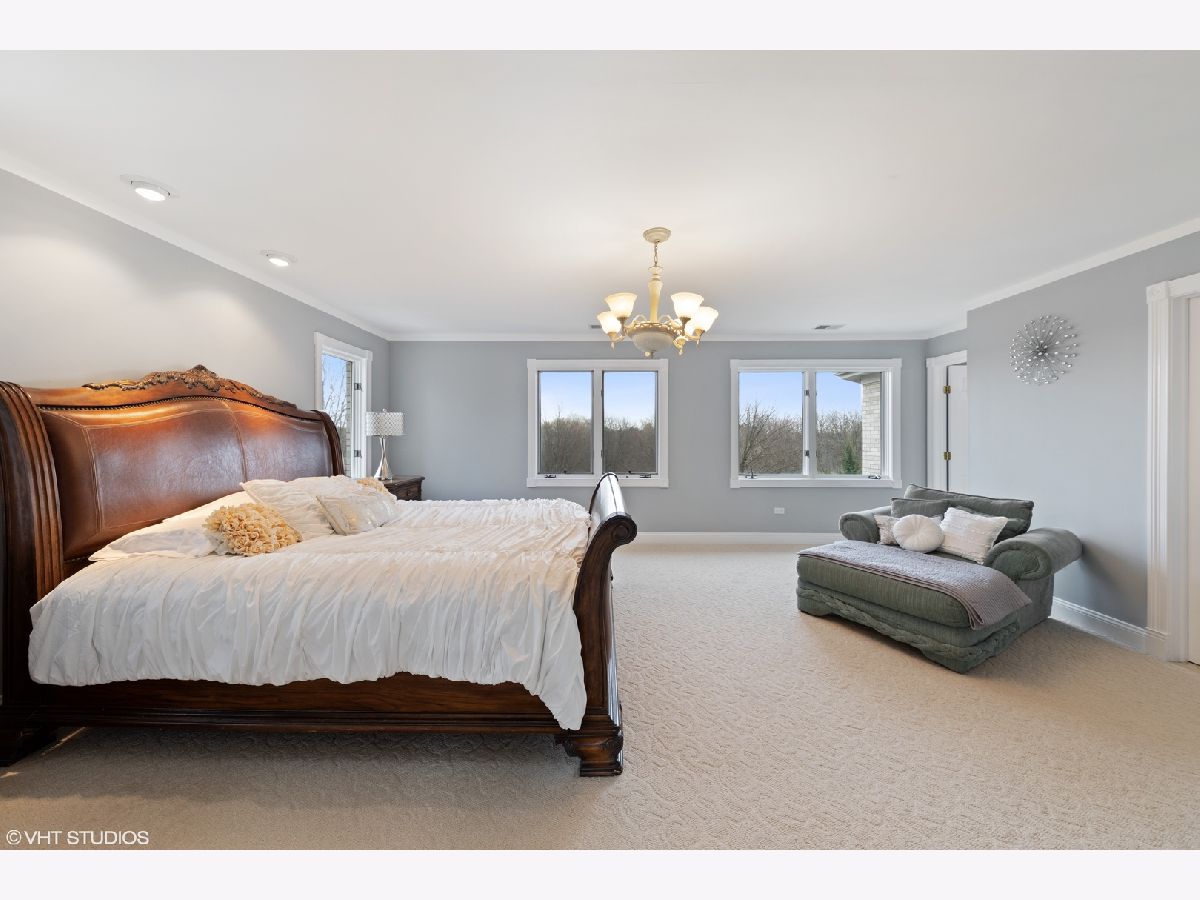2518 Timberline Trail, Woodstock, Illinois 60098
$473,000
|
Sold
|
|
| Status: | Closed |
| Sqft: | 3,600 |
| Cost/Sqft: | $132 |
| Beds: | 5 |
| Baths: | 5 |
| Year Built: | 2001 |
| Property Taxes: | $12,542 |
| Days On Market: | 1771 |
| Lot Size: | 1,93 |
Description
ALL BRICK BEAUTY! 3 FIREPLACES! 4.5 BATHS! FULL FINISHED WALKOUT BASEMENT ALL ON 2 PRIVATE AND PEACEFUL ACRES IN THE POPLULAR HALDUN GROVE SUBDIVISION. Beautiful, well maintained home situated on a quiet cul-de-sac. You'll notice the cozy front porch as you enter into the two-story foyer of this home. This home is filled with architectural designs and features including beamed ceilings in the den and vaulted up-lit ceilings in the living room. The large dining room with slider access to the deck is perfect for formal meals. And the spacious eating area, surrounded by windows with views of the backyard, is great for everyday meals. In the kitchen, you'll notice beautiful cabinetry, granite countertops, and large island with breakfast bar. The spacious family room is a great place to relax and also allows access to the deck. Upstairs are four spacious bedrooms including the master suite with oversized walk-in closet and private bath with whirlpool tub, separate shower and dual sinks. Second and third bedrooms share a Jack and Jill bath while the fourth bedroom also has its own private bath. The third bedroom has the great added feature of an attached bonus room with closet-perfect as a sitting room or nursery. In the fully finished walkout basement you'll instantly feel transported to the Northwoods with its log cabin design. You'll find a fifth bedroom, rec room, additional family room, wet bar and full bath complete with a sauna. Outside you'll notice a patio, deck, garden boxes and sprawling back yard with mature trees and evergreens. This home has so much to offer and is located only 5 miles from the Woodstock square and 20 miles from Lake Geneva.
Property Specifics
| Single Family | |
| — | |
| — | |
| 2001 | |
| Full,Walkout | |
| CUSTOM | |
| No | |
| 1.93 |
| Mc Henry | |
| Haldun Grove | |
| 100 / Annual | |
| Other | |
| Private Well | |
| Septic-Private | |
| 11022478 | |
| 0822326010 |
Nearby Schools
| NAME: | DISTRICT: | DISTANCE: | |
|---|---|---|---|
|
Grade School
Mary Endres Elementary School |
200 | — | |
|
Middle School
Northwood Middle School |
200 | Not in DB | |
|
High School
Woodstock North High School |
200 | Not in DB | |
Property History
| DATE: | EVENT: | PRICE: | SOURCE: |
|---|---|---|---|
| 14 May, 2021 | Sold | $473,000 | MRED MLS |
| 6 Apr, 2021 | Under contract | $475,000 | MRED MLS |
| 23 Mar, 2021 | Listed for sale | $475,000 | MRED MLS |






























Room Specifics
Total Bedrooms: 5
Bedrooms Above Ground: 5
Bedrooms Below Ground: 0
Dimensions: —
Floor Type: Carpet
Dimensions: —
Floor Type: Carpet
Dimensions: —
Floor Type: Carpet
Dimensions: —
Floor Type: —
Full Bathrooms: 5
Bathroom Amenities: Whirlpool,Separate Shower,Double Sink
Bathroom in Basement: 1
Rooms: Bedroom 5,Eating Area,Bonus Room,Recreation Room,Family Room
Basement Description: Finished,Exterior Access
Other Specifics
| 3 | |
| Concrete Perimeter | |
| Asphalt | |
| Deck, Patio, Porch, Storms/Screens | |
| Cul-De-Sac | |
| 90X250X345X150X372 | |
| Pull Down Stair | |
| Full | |
| Vaulted/Cathedral Ceilings, Skylight(s), Sauna/Steam Room, Bar-Wet, Hardwood Floors, First Floor Laundry, Walk-In Closet(s), Some Carpeting, Granite Counters, Separate Dining Room | |
| Range, Microwave, Dishwasher, Refrigerator, Washer, Dryer | |
| Not in DB | |
| Curbs, Street Lights, Street Paved | |
| — | |
| — | |
| Wood Burning, Attached Fireplace Doors/Screen, Gas Log, Gas Starter, More than one |
Tax History
| Year | Property Taxes |
|---|---|
| 2021 | $12,542 |
Contact Agent
Nearby Similar Homes
Nearby Sold Comparables
Contact Agent
Listing Provided By
Keller Williams Success Realty



