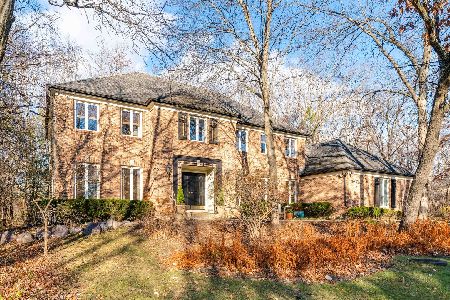251 Dover Circle, Lincolnshire, Illinois 60045
$555,000
|
Sold
|
|
| Status: | Closed |
| Sqft: | 2,956 |
| Cost/Sqft: | $196 |
| Beds: | 4 |
| Baths: | 3 |
| Year Built: | 1980 |
| Property Taxes: | $16,175 |
| Days On Market: | 2671 |
| Lot Size: | 0,47 |
Description
Located on a very desirable street, this classic all brick Georgian home offers many updates and features. New gleaming solid white oak hardwood floors in living room, dining room, 2nd floor hallway & 1 BR, southern exposure, newer roof, newer HVAC, finished basement and neutral paint throughout. Family room has gas fireplace, bar and bay window. Kitchen features center island, Sub Zero refrigerator, 5-burner cooktop & stainless hood and plenty of cabinet space. Spacious master suite with walk-in closet and full bath. Three additional generously-sized bedrooms on the second floor with hall bath. Basement features wet bar and plenty of space for all your recreational needs. Big backyard has natural privacy, loads of grassy area and newly re-finished large deck. Enjoy many days relaxing in the private fenced backyard. Great location close to Daniel Wright, parks, tollway, Des Plaines River Trail & dining. Award winning school District 103 and Stevenson High School. Come take a look today
Property Specifics
| Single Family | |
| — | |
| Georgian | |
| 1980 | |
| Full | |
| — | |
| No | |
| 0.47 |
| Lake | |
| — | |
| 0 / Not Applicable | |
| None | |
| Lake Michigan | |
| Public Sewer | |
| 10102934 | |
| 15144080040000 |
Nearby Schools
| NAME: | DISTRICT: | DISTANCE: | |
|---|---|---|---|
|
Grade School
Laura B Sprague School |
103 | — | |
|
Middle School
Daniel Wright Junior High School |
103 | Not in DB | |
|
High School
Adlai E Stevenson High School |
125 | Not in DB | |
|
Alternate Elementary School
Half Day School |
— | Not in DB | |
Property History
| DATE: | EVENT: | PRICE: | SOURCE: |
|---|---|---|---|
| 29 Nov, 2018 | Sold | $555,000 | MRED MLS |
| 4 Oct, 2018 | Under contract | $579,000 | MRED MLS |
| 4 Oct, 2018 | Listed for sale | $579,000 | MRED MLS |
Room Specifics
Total Bedrooms: 4
Bedrooms Above Ground: 4
Bedrooms Below Ground: 0
Dimensions: —
Floor Type: Hardwood
Dimensions: —
Floor Type: Carpet
Dimensions: —
Floor Type: Hardwood
Full Bathrooms: 3
Bathroom Amenities: Separate Shower
Bathroom in Basement: 0
Rooms: Eating Area
Basement Description: Finished
Other Specifics
| 2 | |
| — | |
| Asphalt | |
| Deck, Storms/Screens | |
| — | |
| 190X123 | |
| — | |
| Full | |
| Hardwood Floors, First Floor Laundry | |
| Double Oven, Microwave, Dishwasher, High End Refrigerator, Washer, Dryer, Disposal, Cooktop, Range Hood | |
| Not in DB | |
| Street Paved | |
| — | |
| — | |
| Attached Fireplace Doors/Screen, Gas Log, Gas Starter |
Tax History
| Year | Property Taxes |
|---|---|
| 2018 | $16,175 |
Contact Agent
Nearby Similar Homes
Nearby Sold Comparables
Contact Agent
Listing Provided By
Berkshire Hathaway HomeServices KoenigRubloff











