251 Pleasant Plains Drive, St Charles, Illinois 60175
$435,100
|
Sold
|
|
| Status: | Closed |
| Sqft: | 3,148 |
| Cost/Sqft: | $130 |
| Beds: | 4 |
| Baths: | 4 |
| Year Built: | 2000 |
| Property Taxes: | $9,078 |
| Days On Market: | 1694 |
| Lot Size: | 0,03 |
Description
This home is updated with today's buyer in mind! Main floor has hardwood throughout with open living between an updated kitchen and family room, private office/den and laundry room! The family room and dining room have custom built-ins finished of with leather finished granite - beautifully done! Enjoy the backyard entertainment area with a stamped concrete patio, custom sitting area and a deck. The finished basement includes a 5th bedroom, a 1/2 bathroom (roughed-in so can be easily converted to full bath) and an entertainment area with a wet-bar. There are four generous sized bedrooms upstairs including a master suite with an updated bathroom and walk-in closet. PLUS, there is a bonus space over the garage currently being used as a game room. LOCATION, LOCATION, LOCATION - Home is in desirable Harvest Hills with its own 12 acre park. You can walk to the Otter Cove Water Park and the Great Western Trail. Minutes from Randall Rd and all the shopping, dining and entertaining anyone will ever need! New Roof - 2020, New deck & Patio - 2019, Water Heater - 2017, Driveway Seal-coated - 2021. Please - closing after June 16th. BEST AND FINAL DUE BY TUESDAY (5/4) AT NOON.
Property Specifics
| Single Family | |
| — | |
| — | |
| 2000 | |
| Full | |
| NORRIS | |
| No | |
| 0.03 |
| Kane | |
| Traditions At Harvest Hills | |
| 297 / Annual | |
| Insurance | |
| Public | |
| Public Sewer | |
| 11048801 | |
| 0932106015 |
Property History
| DATE: | EVENT: | PRICE: | SOURCE: |
|---|---|---|---|
| 5 Apr, 2016 | Sold | $339,900 | MRED MLS |
| 25 Feb, 2016 | Under contract | $339,900 | MRED MLS |
| 18 Feb, 2016 | Listed for sale | $339,900 | MRED MLS |
| 16 Jun, 2021 | Sold | $435,100 | MRED MLS |
| 5 May, 2021 | Under contract | $409,000 | MRED MLS |
| 29 Apr, 2021 | Listed for sale | $409,000 | MRED MLS |
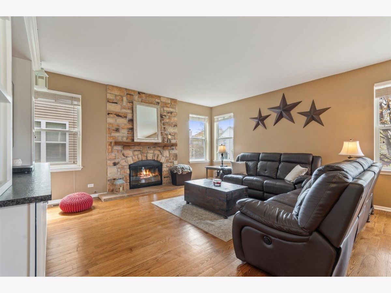
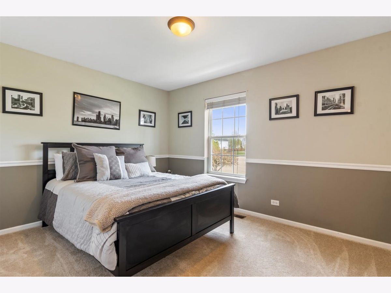
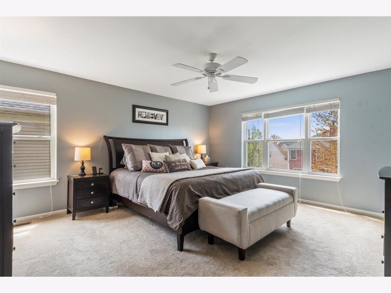
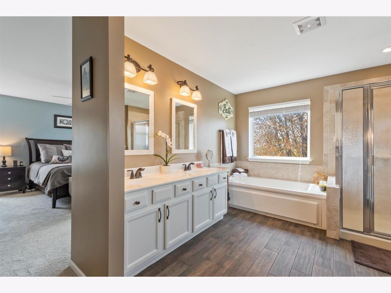
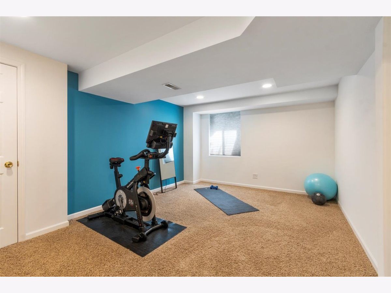
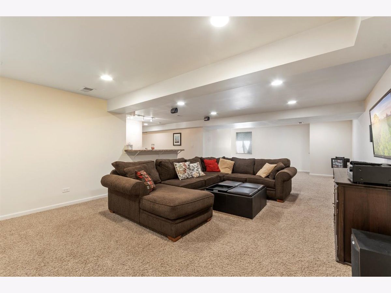
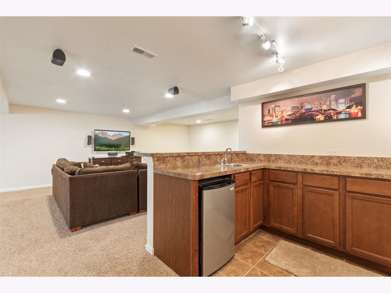
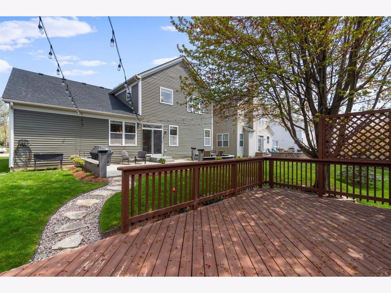
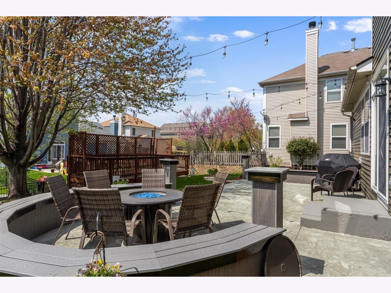
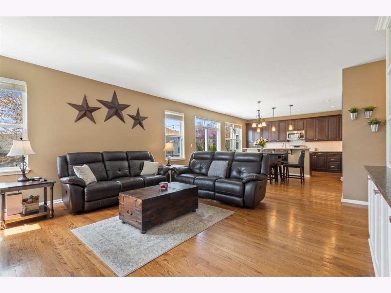
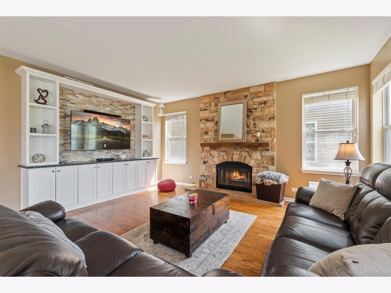
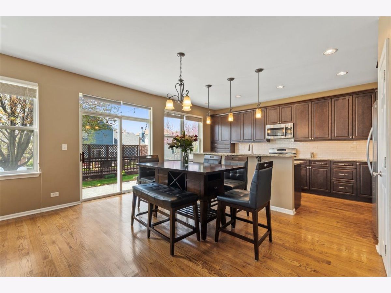
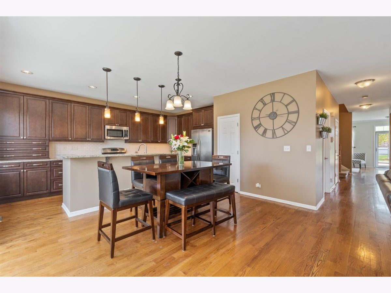
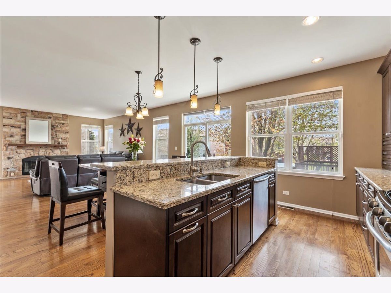
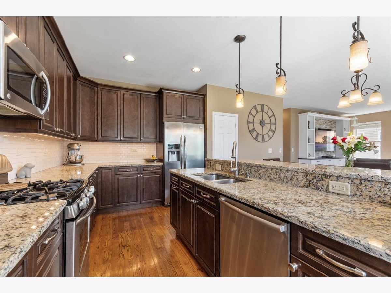
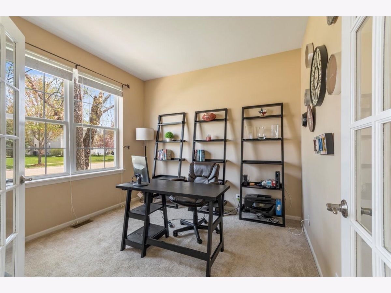
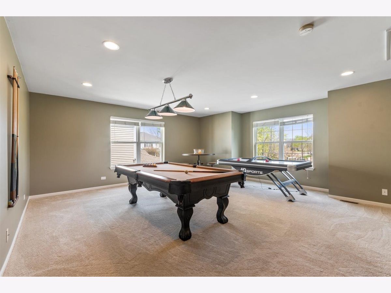
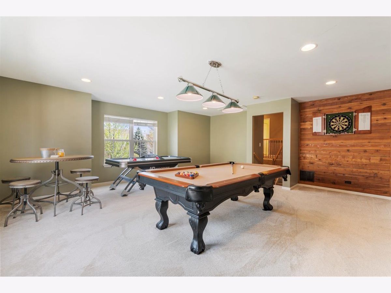
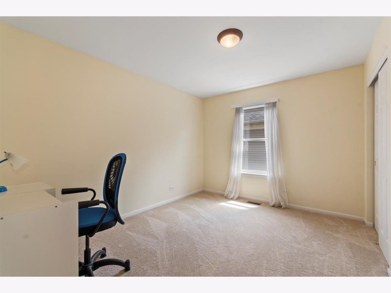
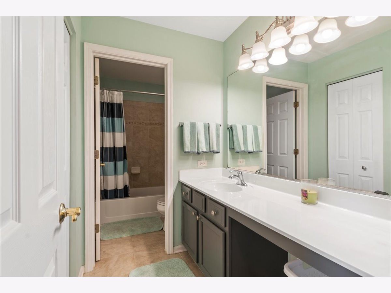
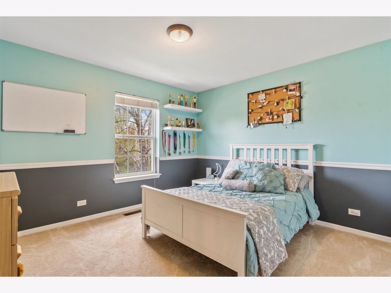
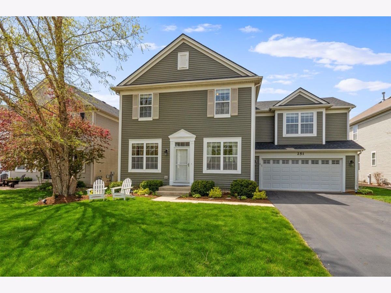
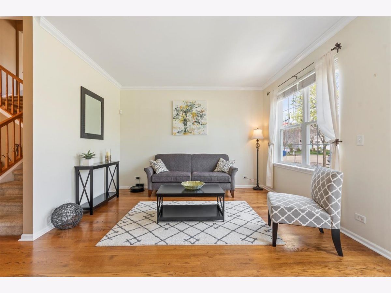
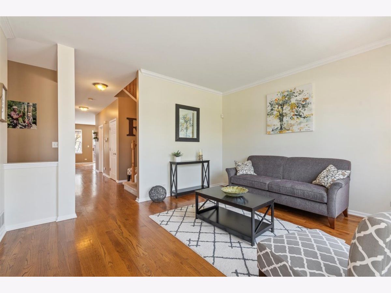
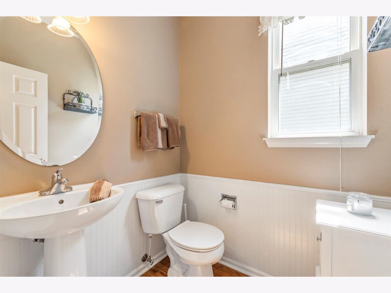
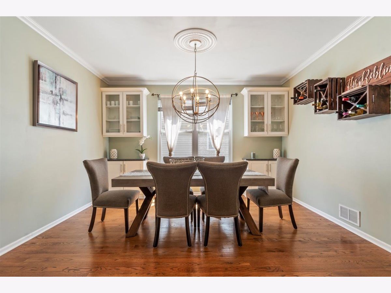
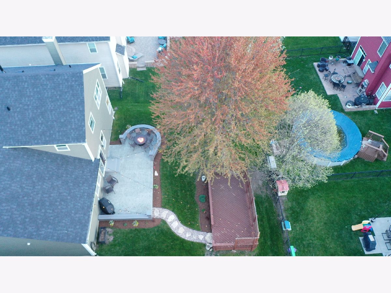
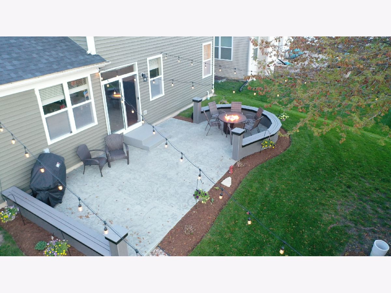
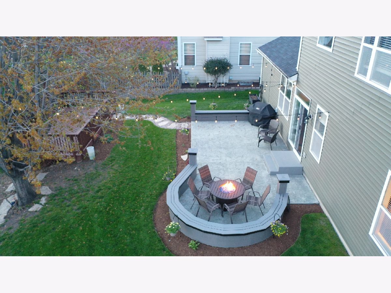
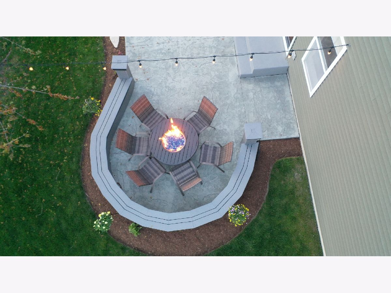
Room Specifics
Total Bedrooms: 5
Bedrooms Above Ground: 4
Bedrooms Below Ground: 1
Dimensions: —
Floor Type: Carpet
Dimensions: —
Floor Type: Carpet
Dimensions: —
Floor Type: Carpet
Dimensions: —
Floor Type: —
Full Bathrooms: 4
Bathroom Amenities: Whirlpool,Separate Shower,Double Sink
Bathroom in Basement: 1
Rooms: Office,Bonus Room,Recreation Room,Bedroom 5
Basement Description: Finished
Other Specifics
| 3 | |
| Concrete Perimeter | |
| Asphalt | |
| Deck, Stamped Concrete Patio, Storms/Screens | |
| — | |
| 63X130X60X127 | |
| — | |
| Full | |
| Bar-Wet, Hardwood Floors, First Floor Laundry, Built-in Features, Walk-In Closet(s), Ceilings - 9 Foot, Open Floorplan, Some Carpeting, Some Wood Floors, Granite Counters | |
| Range, Microwave, Dishwasher, Refrigerator, Washer, Dryer, Disposal, Stainless Steel Appliance(s) | |
| Not in DB | |
| Park, Curbs, Sidewalks, Street Lights, Street Paved | |
| — | |
| — | |
| Gas Log, Gas Starter |
Tax History
| Year | Property Taxes |
|---|---|
| 2016 | $8,535 |
| 2021 | $9,078 |
Contact Agent
Nearby Similar Homes
Nearby Sold Comparables
Contact Agent
Listing Provided By
Baird & Warner Fox Valley - Geneva





