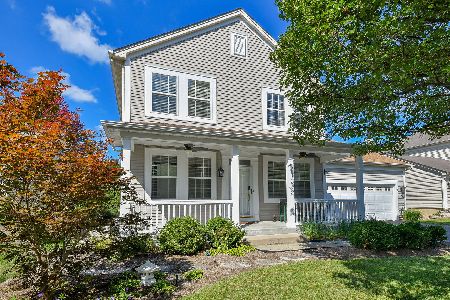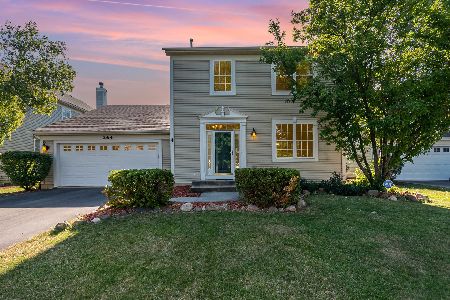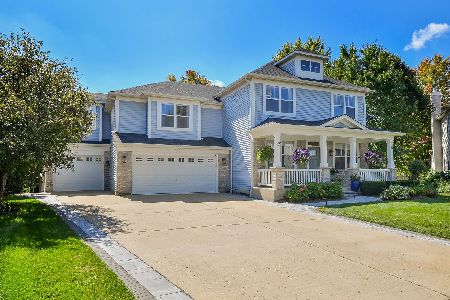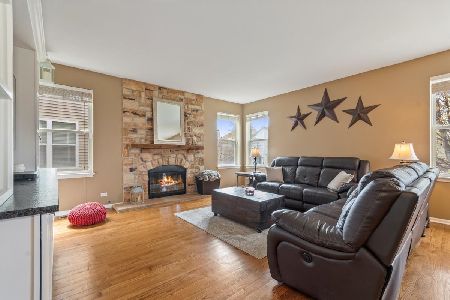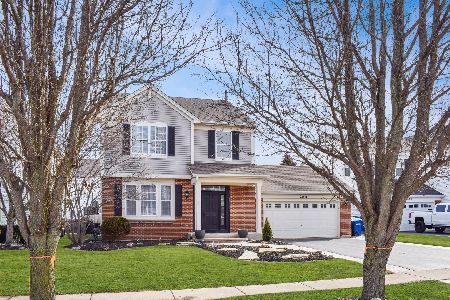251 Pleasant Plains Drive, St Charles, Illinois 60175
$339,900
|
Sold
|
|
| Status: | Closed |
| Sqft: | 3,148 |
| Cost/Sqft: | $108 |
| Beds: | 4 |
| Baths: | 4 |
| Year Built: | 2000 |
| Property Taxes: | $8,535 |
| Days On Market: | 3513 |
| Lot Size: | 0,00 |
Description
WOW! Prepare to be impressed with all the wonderful features & living space in this popular, oversized Norris model with a 3 Car Garage. Fall in love with the Kitchen remodel that includes Espresso stained 42" Maple Cabinetry, Granite Counters & Island, Tiled Backsplash, Stainless Steel Appliances and in-trend Lighting. This dream work space is perfect for any Chef or Foodie! The fabulous, Finished Basement features an amazing Recreation/Media Room, Playroom, Bath and Wet Bar. On the second level, separated from the Bedrooms by a Split Staircase, is a remarkable Bonus/Flex Room that can be used as a private 5th Bedroom, Artist Studio, 2nd Family Room or Exercise Space. The Master Bath & 2nd Full Bath have been re-tiled and the 2nd floor was re-carpeted. Other notable features include newer Furnace, Hardwood Floors, Wood Burning Stone Fireplace, Deck & Stone Patio and 1st Floor Den. This is an incredible property and an outstanding value - you will be impressed!
Property Specifics
| Single Family | |
| — | |
| — | |
| 2000 | |
| Full | |
| NORRIS | |
| No | |
| — |
| Kane | |
| Traditions At Harvest Hills | |
| 260 / Annual | |
| Insurance | |
| Public | |
| Public Sewer | |
| 09142348 | |
| 0932106015 |
Property History
| DATE: | EVENT: | PRICE: | SOURCE: |
|---|---|---|---|
| 5 Apr, 2016 | Sold | $339,900 | MRED MLS |
| 25 Feb, 2016 | Under contract | $339,900 | MRED MLS |
| 18 Feb, 2016 | Listed for sale | $339,900 | MRED MLS |
| 16 Jun, 2021 | Sold | $435,100 | MRED MLS |
| 5 May, 2021 | Under contract | $409,000 | MRED MLS |
| 29 Apr, 2021 | Listed for sale | $409,000 | MRED MLS |
Room Specifics
Total Bedrooms: 4
Bedrooms Above Ground: 4
Bedrooms Below Ground: 0
Dimensions: —
Floor Type: Carpet
Dimensions: —
Floor Type: Carpet
Dimensions: —
Floor Type: Carpet
Full Bathrooms: 4
Bathroom Amenities: Separate Shower,Double Sink,Garden Tub
Bathroom in Basement: 1
Rooms: Bonus Room,Den,Game Room,Recreation Room
Basement Description: Finished
Other Specifics
| 3 | |
| Concrete Perimeter | |
| Asphalt | |
| Deck, Brick Paver Patio | |
| — | |
| 63X130X60X127 | |
| — | |
| Full | |
| Bar-Wet, Hardwood Floors, First Floor Laundry | |
| Range, Microwave, Dishwasher, Refrigerator, Washer, Dryer, Disposal, Stainless Steel Appliance(s) | |
| Not in DB | |
| Sidewalks, Street Lights, Street Paved | |
| — | |
| — | |
| Wood Burning, Gas Starter |
Tax History
| Year | Property Taxes |
|---|---|
| 2016 | $8,535 |
| 2021 | $9,078 |
Contact Agent
Nearby Similar Homes
Nearby Sold Comparables
Contact Agent
Listing Provided By
Coldwell Banker The Real Estate Group

