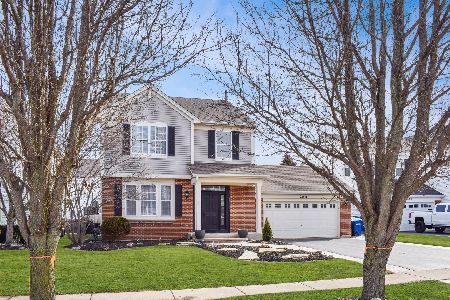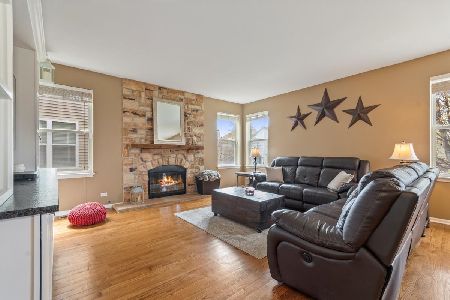263 Pleasant Plains Drive, St Charles, Illinois 60175
$332,500
|
Sold
|
|
| Status: | Closed |
| Sqft: | 3,048 |
| Cost/Sqft: | $112 |
| Beds: | 4 |
| Baths: | 3 |
| Year Built: | 2003 |
| Property Taxes: | $7,504 |
| Days On Market: | 6101 |
| Lot Size: | 0,00 |
Description
Stunning Farnsworth model shows like new! Over 3000 sqft not including fabulous finished daylight bsmt! 6 panel doors.Hardwood flrs.Upgraded gourmet Kit w/42"Maple Cabs,island,double oven,Planning desk & all appl stay. Big 2 story Bright & sunny fam.rm w/windows galore!1st flr den w/french doors.Huge tray master w/enormous walkin closet & luxury bath.Convenient 2nd flr ldy.!Brickfront/porch elevation.3 car garage!
Property Specifics
| Single Family | |
| — | |
| Traditional | |
| 2003 | |
| Full | |
| FARNSWORTH | |
| No | |
| — |
| Kane | |
| Traditions At Harvest Hills | |
| 267 / Annual | |
| Insurance | |
| Public | |
| Public Sewer | |
| 07181007 | |
| 0932106018 |
Nearby Schools
| NAME: | DISTRICT: | DISTANCE: | |
|---|---|---|---|
|
Grade School
Davis Elementary School |
303 | — | |
|
Middle School
Wredling Middle School |
303 | Not in DB | |
|
High School
St Charles East High School |
303 | Not in DB | |
Property History
| DATE: | EVENT: | PRICE: | SOURCE: |
|---|---|---|---|
| 3 Aug, 2009 | Sold | $332,500 | MRED MLS |
| 6 May, 2009 | Under contract | $339,900 | MRED MLS |
| — | Last price change | $350,000 | MRED MLS |
| 6 Apr, 2009 | Listed for sale | $350,000 | MRED MLS |
Room Specifics
Total Bedrooms: 4
Bedrooms Above Ground: 4
Bedrooms Below Ground: 0
Dimensions: —
Floor Type: Carpet
Dimensions: —
Floor Type: Carpet
Dimensions: —
Floor Type: Carpet
Full Bathrooms: 3
Bathroom Amenities: Separate Shower,Double Sink
Bathroom in Basement: 0
Rooms: Den,Recreation Room,Utility Room-2nd Floor
Basement Description: Finished
Other Specifics
| 3 | |
| Concrete Perimeter | |
| Asphalt | |
| Deck | |
| — | |
| 110X75 | |
| Full | |
| Full | |
| Vaulted/Cathedral Ceilings | |
| Double Oven, Microwave, Dishwasher, Refrigerator, Washer, Dryer | |
| Not in DB | |
| Sidewalks, Street Lights, Street Paved | |
| — | |
| — | |
| — |
Tax History
| Year | Property Taxes |
|---|---|
| 2009 | $7,504 |
Contact Agent
Nearby Similar Homes
Nearby Sold Comparables
Contact Agent
Listing Provided By
Coldwell Banker Residential







