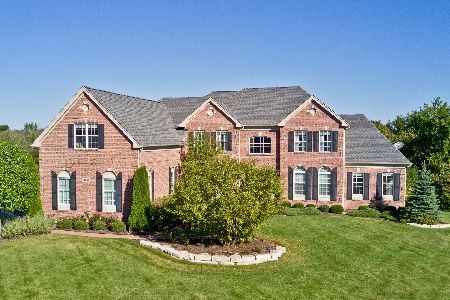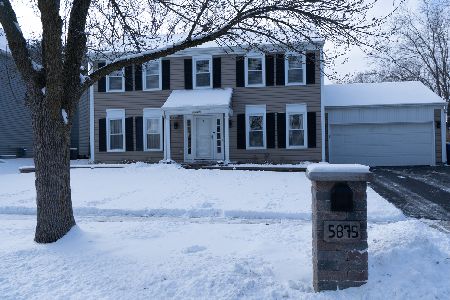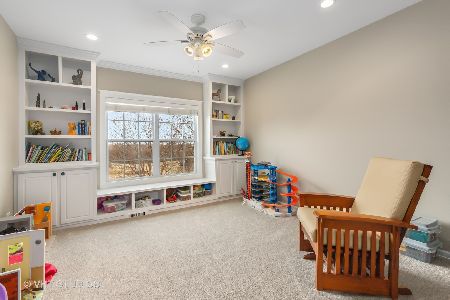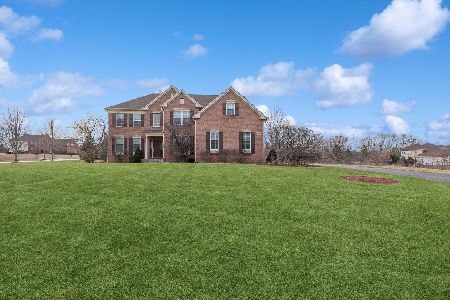2510 Bayswater Circle, Gurnee, Illinois 60031
$535,000
|
Sold
|
|
| Status: | Closed |
| Sqft: | 4,041 |
| Cost/Sqft: | $136 |
| Beds: | 4 |
| Baths: | 4 |
| Year Built: | 2006 |
| Property Taxes: | $16,561 |
| Days On Market: | 2874 |
| Lot Size: | 0,93 |
Description
Luxurious & spacious home with ample yard space just minutes away from Gurnee Mills, Six Flags, shopping & restaurants! Located in the heart of Gurnee, situated just off I-94 and 132. Foyer entry greets you with vaulted ceilings & is flanked by the formal living room & spacious dining room, perfect for entertaining guests! Enjoy preparing gourmet meals in your dream kitchen highlighting a center island, granite counter tops, separate eating area, & stainless steel appliances, including a Wolf stove top! Enjoy a night indoors in your family room which boasts recessed lighting & a fireplace. 1st floor office & half bath complete the main level. Luxury awaits in the master suite, presenting a spacious sitting area, hardwood flooring, generous walk-in-closet and ensuite with double vanity, whirlpool, & separate shower! Three additional bedrooms, two adjoined by a Jack&Jill bath, also adorn the second level. Relax in the serene backyard, highlighting a stone patio & scenic views!
Property Specifics
| Single Family | |
| — | |
| — | |
| 2006 | |
| Full,Walkout | |
| — | |
| No | |
| 0.93 |
| Lake | |
| The Estates At Churchill Hunt | |
| 400 / Annual | |
| Exterior Maintenance | |
| Public | |
| Public Sewer | |
| 09918501 | |
| 07033060070000 |
Nearby Schools
| NAME: | DISTRICT: | DISTANCE: | |
|---|---|---|---|
|
Grade School
Woodland Elementary School |
50 | — | |
|
Middle School
Woodland Middle School |
50 | Not in DB | |
|
High School
Warren Township High School |
121 | Not in DB | |
Property History
| DATE: | EVENT: | PRICE: | SOURCE: |
|---|---|---|---|
| 7 Aug, 2018 | Sold | $535,000 | MRED MLS |
| 26 May, 2018 | Under contract | $550,000 | MRED MLS |
| 16 Apr, 2018 | Listed for sale | $550,000 | MRED MLS |
| 8 Jan, 2026 | Listed for sale | $775,000 | MRED MLS |
Room Specifics
Total Bedrooms: 4
Bedrooms Above Ground: 4
Bedrooms Below Ground: 0
Dimensions: —
Floor Type: Hardwood
Dimensions: —
Floor Type: Hardwood
Dimensions: —
Floor Type: Hardwood
Full Bathrooms: 4
Bathroom Amenities: Whirlpool,Separate Shower,Double Sink
Bathroom in Basement: 0
Rooms: Eating Area,Recreation Room,Media Room,Storage,Sitting Room,Den,Mud Room
Basement Description: Finished,Exterior Access,Bathroom Rough-In
Other Specifics
| 3 | |
| — | |
| Asphalt | |
| Patio, Brick Paver Patio, Storms/Screens | |
| Landscaped,Pond(s) | |
| 220X60X40X40X205X77X179 | |
| — | |
| Full | |
| Vaulted/Cathedral Ceilings, Hardwood Floors, First Floor Laundry | |
| Range, Microwave, Dishwasher, Disposal | |
| Not in DB | |
| Sidewalks, Street Lights, Street Paved | |
| — | |
| — | |
| Gas Log, Gas Starter |
Tax History
| Year | Property Taxes |
|---|---|
| 2018 | $16,561 |
| 2026 | $20,637 |
Contact Agent
Nearby Similar Homes
Nearby Sold Comparables
Contact Agent
Listing Provided By
RE/MAX Top Performers







