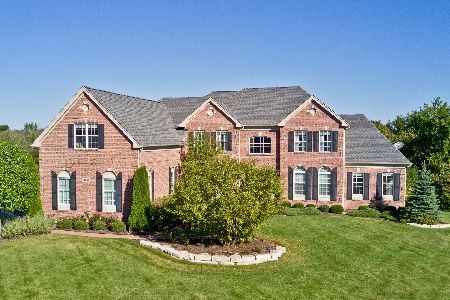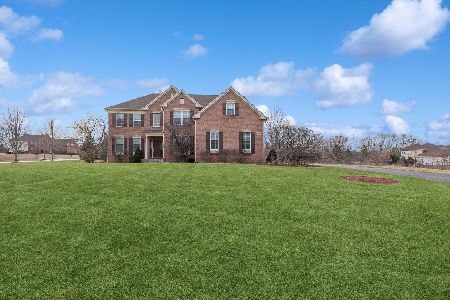5395 Brompton Lane, Gurnee, Illinois 60031
$650,000
|
Sold
|
|
| Status: | Closed |
| Sqft: | 4,245 |
| Cost/Sqft: | $153 |
| Beds: | 4 |
| Baths: | 5 |
| Year Built: | 2006 |
| Property Taxes: | $17,395 |
| Days On Market: | 1812 |
| Lot Size: | 1,01 |
Description
Spectacular 4200+ sq. ft. on one of the few 1+ acre lots with full fenced rear yard! From the moment you enter the 2 story foyer, you can feel the difference. Incredible woodwork throughout, fresh interior paint and the beautifully refinished hardwood flooring are just a couple of the amazing features!!! Extended kitchen floorplan with huge island, beautiful stainless steel appliances, miles of granite and a wonderful pantry with closet organizer! 1st floor office! Brand new carpet on 2nd level. Master bedroom with sitting room, luxury bath and 2 amazing closets with closet systems. 3 other bedrooms, one of which is an ensuite! Ready to entertain? Do it with style in this custom finished full basement: Huge rec room with wood flooring, full bath, exercise room, storage room and exterior access. The fenced rear yard has professional landscaping for privacy! Spectacular brick paver patio with built in fire pit. So well finished!
Property Specifics
| Single Family | |
| — | |
| — | |
| 2006 | |
| Full | |
| E | |
| No | |
| 1.01 |
| Lake | |
| The Estates At Churchill Hunt | |
| 239 / Quarterly | |
| Insurance | |
| Public | |
| Public Sewer | |
| 11014543 | |
| 07033060120000 |
Nearby Schools
| NAME: | DISTRICT: | DISTANCE: | |
|---|---|---|---|
|
Grade School
Woodland Elementary School |
50 | — | |
|
Middle School
Woodland Middle School |
50 | Not in DB | |
|
High School
Warren Township High School |
121 | Not in DB | |
Property History
| DATE: | EVENT: | PRICE: | SOURCE: |
|---|---|---|---|
| 27 May, 2021 | Sold | $650,000 | MRED MLS |
| 15 Mar, 2021 | Under contract | $649,000 | MRED MLS |
| 13 Mar, 2021 | Listed for sale | $649,000 | MRED MLS |
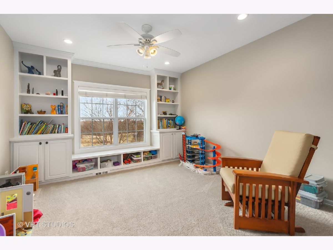
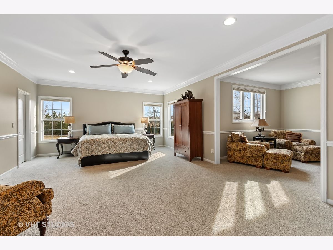
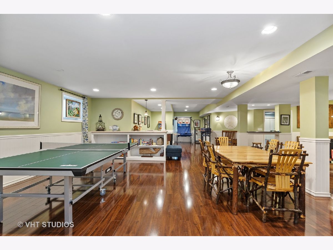
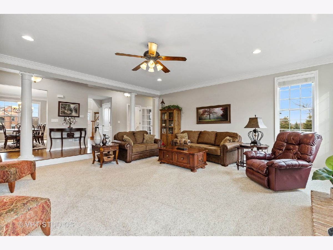
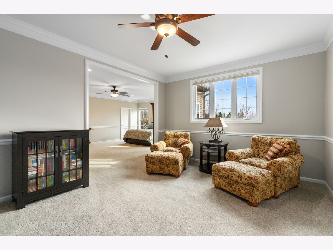
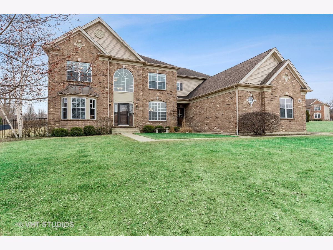
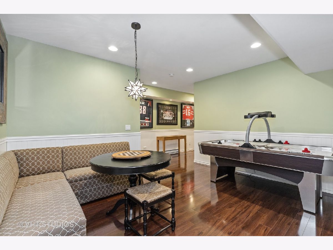
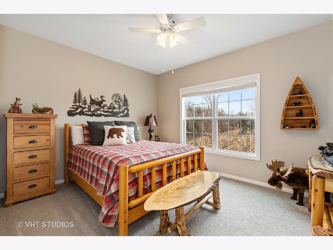
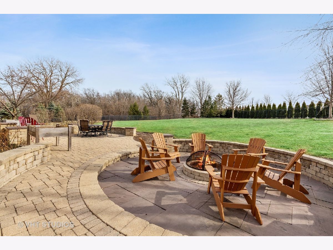
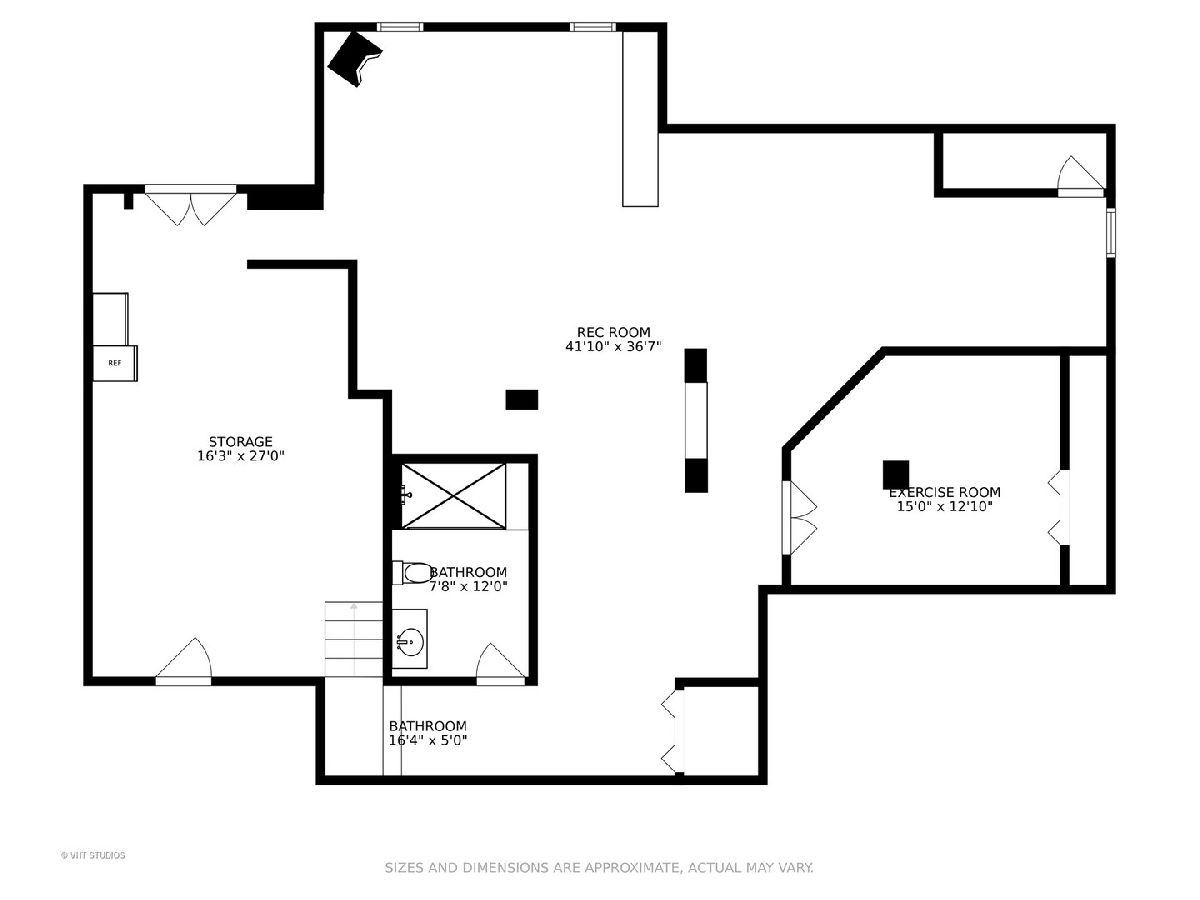
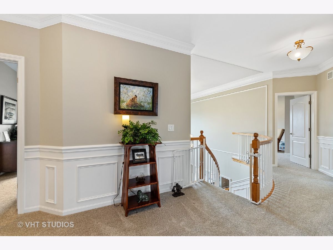
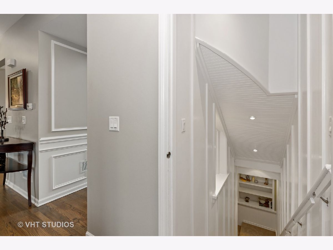
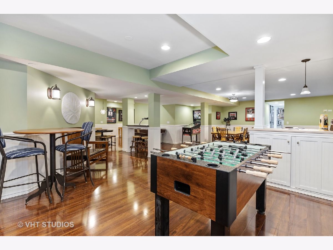
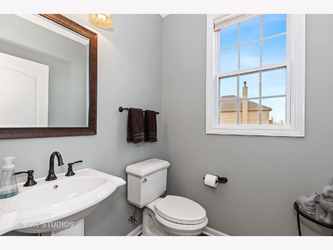
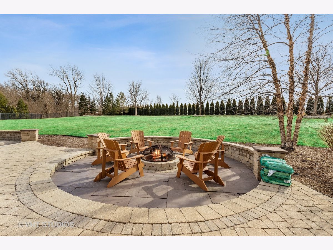
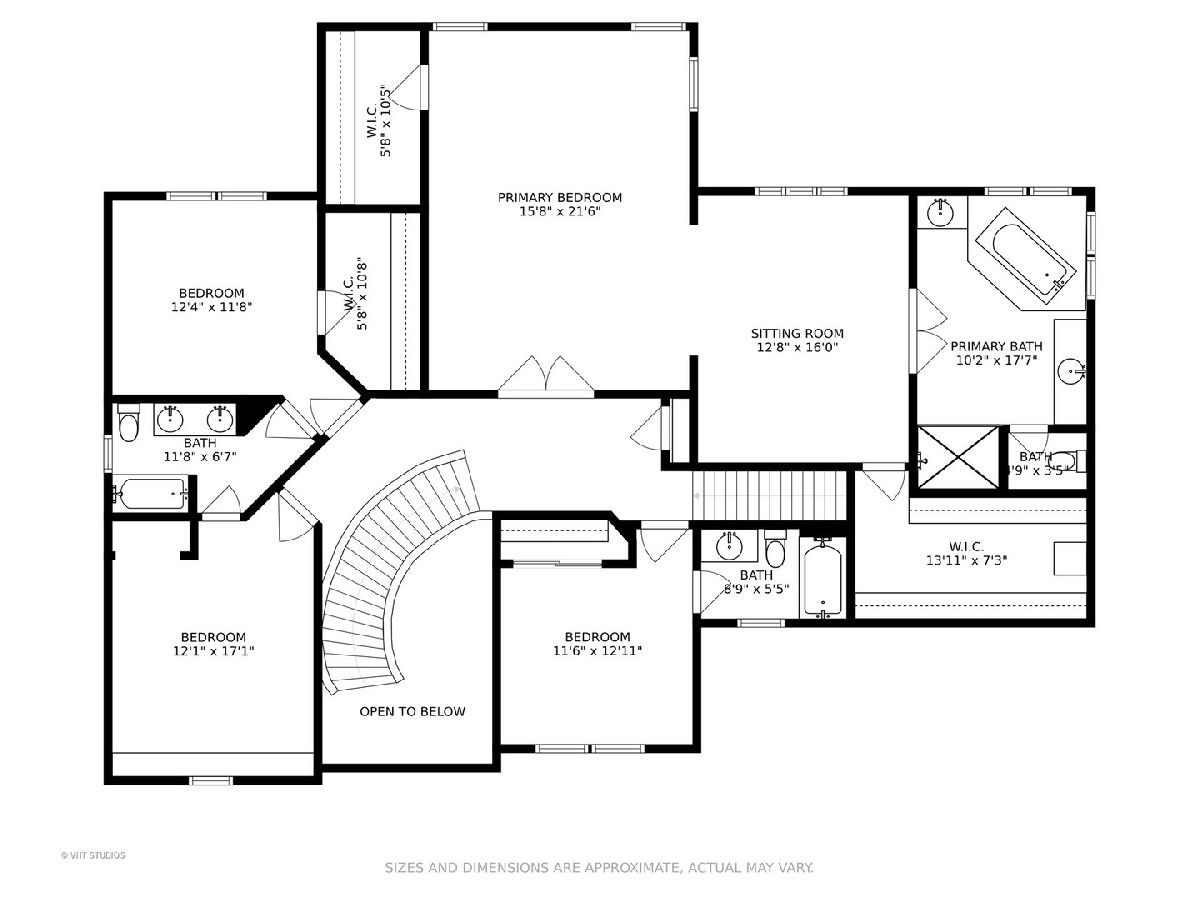
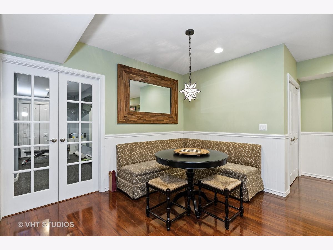
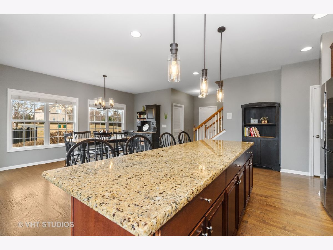
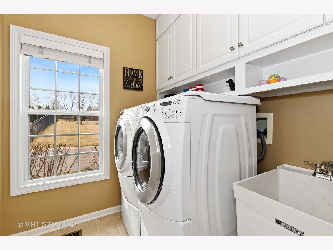
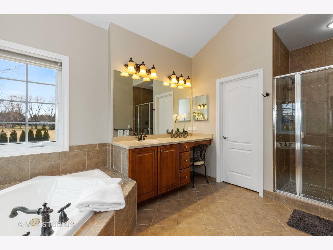
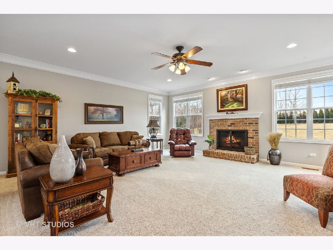
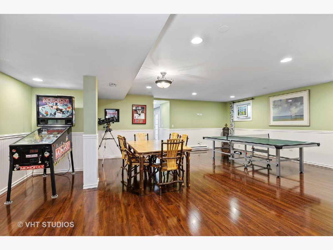
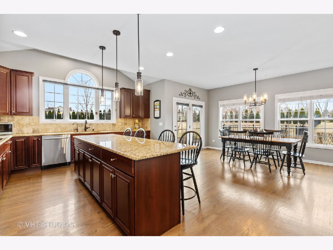
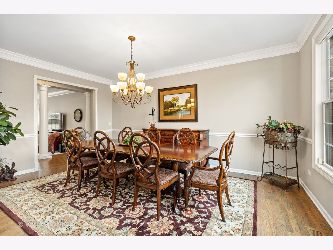
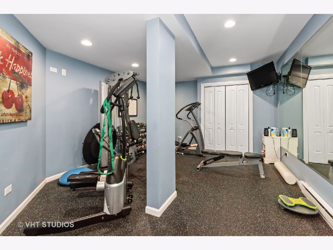
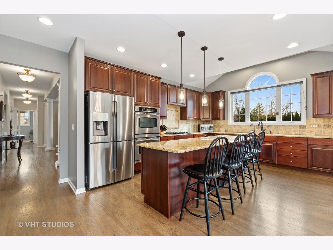
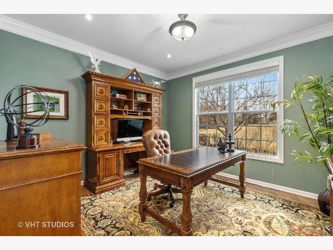
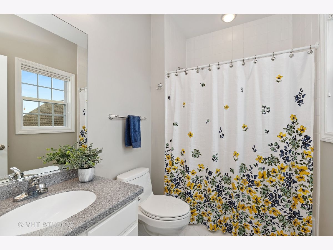
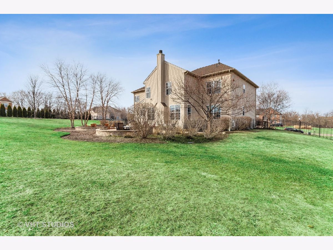
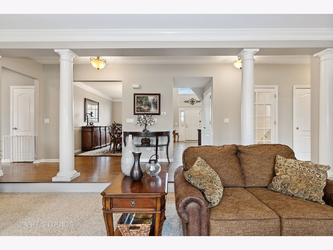
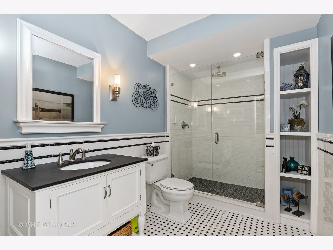
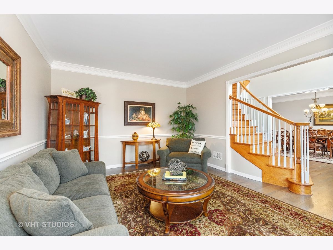
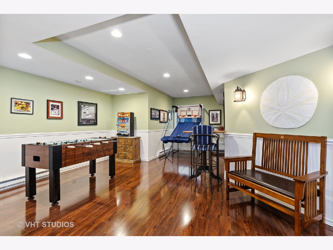
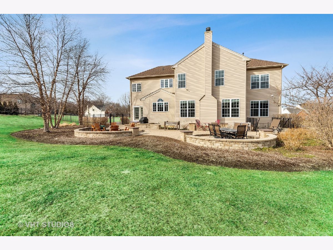
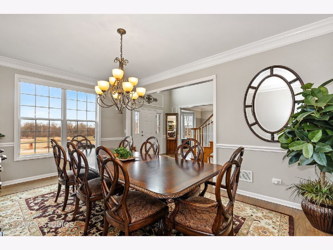
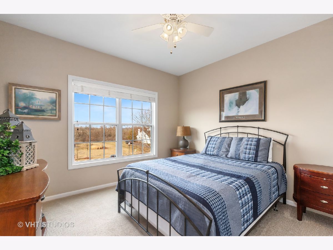
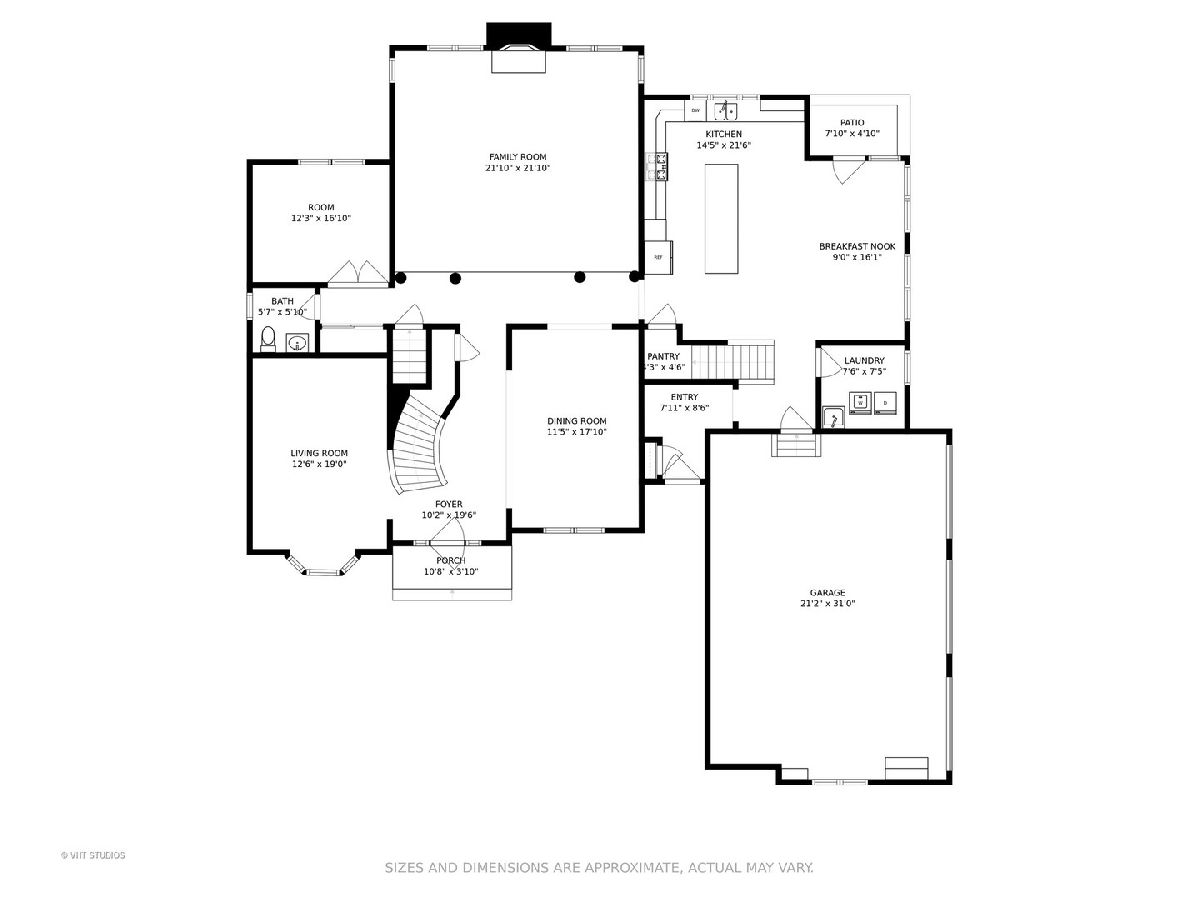
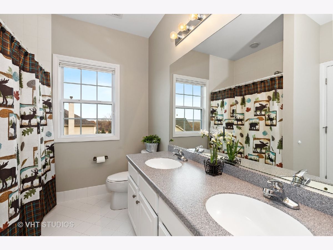
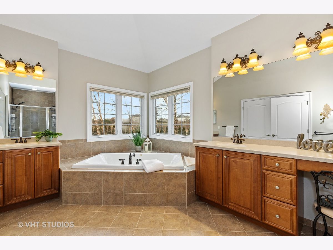
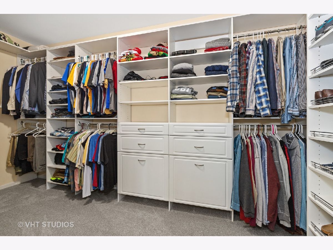
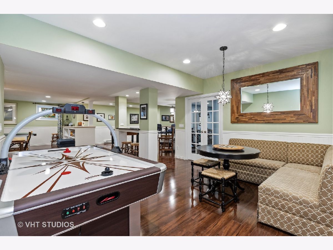
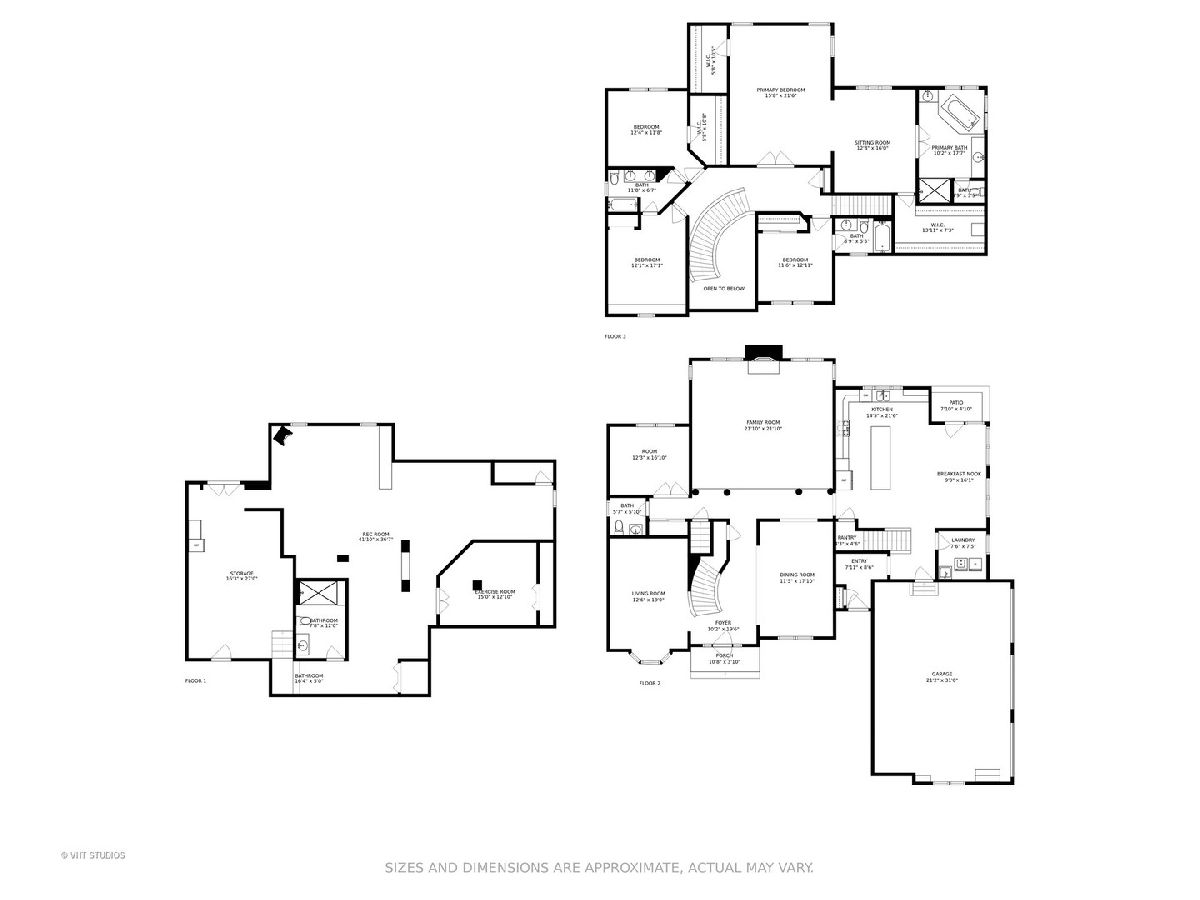
Room Specifics
Total Bedrooms: 4
Bedrooms Above Ground: 4
Bedrooms Below Ground: 0
Dimensions: —
Floor Type: Carpet
Dimensions: —
Floor Type: Carpet
Dimensions: —
Floor Type: Carpet
Full Bathrooms: 5
Bathroom Amenities: —
Bathroom in Basement: 1
Rooms: Eating Area,Office,Recreation Room,Exercise Room
Basement Description: Finished,Exterior Access
Other Specifics
| 3 | |
| — | |
| Asphalt,Brick | |
| — | |
| Corner Lot,Fenced Yard,Irregular Lot,Landscaped | |
| 276 X 181 X 329 X 69 | |
| — | |
| Full | |
| — | |
| Double Oven, Dishwasher, Refrigerator, Washer, Dryer, Disposal, Stainless Steel Appliance(s), Cooktop | |
| Not in DB | |
| Park | |
| — | |
| — | |
| Gas Log, Gas Starter |
Tax History
| Year | Property Taxes |
|---|---|
| 2021 | $17,395 |
Contact Agent
Nearby Similar Homes
Nearby Sold Comparables
Contact Agent
Listing Provided By
Baird & Warner

