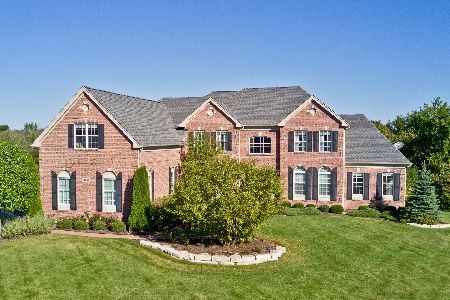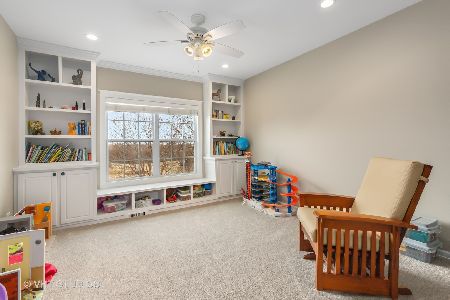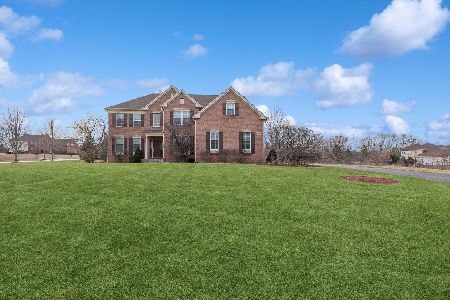5390 Brompton Lane, Gurnee, Illinois 60031
$557,500
|
Sold
|
|
| Status: | Closed |
| Sqft: | 4,229 |
| Cost/Sqft: | $142 |
| Beds: | 4 |
| Baths: | 4 |
| Year Built: | 2007 |
| Property Taxes: | $16,722 |
| Days On Market: | 3900 |
| Lot Size: | 0,92 |
Description
SUN-FILLED HOME BOASTS GLEAMING H-WOOD FLRS, UPGRADED CROWN MLD, DESIGNER PAINT COLORS & METICULOUSLY MAINTAINED T/O. 2 STRY FOYER FLANKED BY LV & DEN. FORMAL DR & LRG EAT IN KIT W/GRANITE, SS APPS & EATING AREA ALL LEADS-WAY TO SUN RM & 2 STRY FAM RM W/FP. HUGE MSTR STE W/SITTING AREA, EXTRA VANITY SPACE, 2 AMAZING WIC'S & LUX BATH W/JACUZZI. THERE'S ALSO A PRIVATE GUEST STE & 2 MORE BR'S W/SHARED BATH.
Property Specifics
| Single Family | |
| — | |
| — | |
| 2007 | |
| Full | |
| THE SAVOY | |
| No | |
| 0.92 |
| Lake | |
| The Estates At Churchill Hunt | |
| 60 / Monthly | |
| Other | |
| Public | |
| Public Sewer | |
| 08964229 | |
| 07033070040000 |
Nearby Schools
| NAME: | DISTRICT: | DISTANCE: | |
|---|---|---|---|
|
Grade School
Woodland Elementary School |
50 | — | |
|
Middle School
Woodland Middle School |
50 | Not in DB | |
|
High School
Warren Township High School |
121 | Not in DB | |
Property History
| DATE: | EVENT: | PRICE: | SOURCE: |
|---|---|---|---|
| 21 Oct, 2015 | Sold | $557,500 | MRED MLS |
| 18 Sep, 2015 | Under contract | $599,900 | MRED MLS |
| 25 Jun, 2015 | Listed for sale | $599,900 | MRED MLS |
Room Specifics
Total Bedrooms: 4
Bedrooms Above Ground: 4
Bedrooms Below Ground: 0
Dimensions: —
Floor Type: Carpet
Dimensions: —
Floor Type: Carpet
Dimensions: —
Floor Type: Carpet
Full Bathrooms: 4
Bathroom Amenities: Whirlpool,Separate Shower,Double Sink
Bathroom in Basement: 0
Rooms: Den,Sitting Room,Heated Sun Room
Basement Description: Unfinished,Exterior Access,Bathroom Rough-In
Other Specifics
| 4 | |
| — | |
| — | |
| Storms/Screens | |
| Landscaped,Wooded | |
| 103X92X20X175X174X212 | |
| — | |
| Full | |
| Vaulted/Cathedral Ceilings, Hardwood Floors, First Floor Laundry | |
| Range, Microwave, Dishwasher, Refrigerator, Washer, Dryer, Disposal, Stainless Steel Appliance(s) | |
| Not in DB | |
| Street Paved | |
| — | |
| — | |
| Attached Fireplace Doors/Screen |
Tax History
| Year | Property Taxes |
|---|---|
| 2015 | $16,722 |
Contact Agent
Nearby Similar Homes
Nearby Sold Comparables
Contact Agent
Listing Provided By
RE/MAX Top Performers






