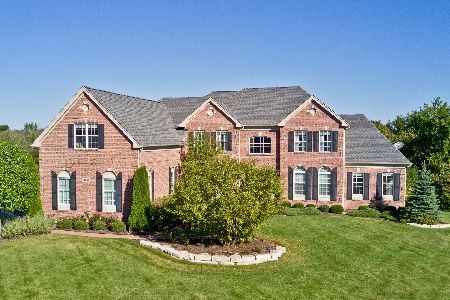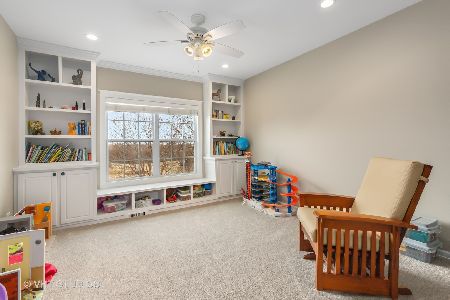2530 Bayswater Circle, Gurnee, Illinois 60031
$524,000
|
Sold
|
|
| Status: | Closed |
| Sqft: | 4,873 |
| Cost/Sqft: | $112 |
| Beds: | 4 |
| Baths: | 4 |
| Year Built: | 2006 |
| Property Taxes: | $15,694 |
| Days On Market: | 2681 |
| Lot Size: | 0,92 |
Description
This home is different than all others in the neighborhood, trust me. Will swinging on a hanging daybed in the screened porch overlooking a sea of trees and landscaped garden be your new haven? Or will the fully loaded family basement w/2 rec rooms, an office, tons of builtins, extra 1/2 bath AND a gym win you over? Or maybe it will simply be the coveted corner lot in an otherwise open Estates at Churchill Hunt subdivision. This designer-owned home has all three! 4 bedrm 2 1/2+1/2 bath 2 story, meticulously cared for. Fresh, white kitchen w/granite counters SS appliances...Open family room w/one of a kind fp. 1st floor study w/coffered ceiling...Hardwood floors...Wonderful built-ins...Master suite w/sitting room & huge walk-in closet. Luxury master bath w/double headed shower. Gorgeous vine covered pergola next to large multi-tiered deck w/brick paver patio and built in fire pit. Easy access to highway...3 car garage...basketball hoop! Come see the difference.
Property Specifics
| Single Family | |
| — | |
| — | |
| 2006 | |
| Full | |
| — | |
| No | |
| 0.92 |
| Lake | |
| The Estates At Churchill Hunt | |
| 235 / Quarterly | |
| None | |
| Public | |
| Public Sewer | |
| 10122463 | |
| 07033060050000 |
Nearby Schools
| NAME: | DISTRICT: | DISTANCE: | |
|---|---|---|---|
|
Grade School
Woodland Elementary School |
50 | — | |
|
Middle School
Woodland Middle School |
50 | Not in DB | |
|
High School
Warren Township High School |
121 | Not in DB | |
Property History
| DATE: | EVENT: | PRICE: | SOURCE: |
|---|---|---|---|
| 5 Apr, 2019 | Sold | $524,000 | MRED MLS |
| 16 Feb, 2019 | Under contract | $548,000 | MRED MLS |
| — | Last price change | $585,000 | MRED MLS |
| 26 Oct, 2018 | Listed for sale | $585,000 | MRED MLS |
Room Specifics
Total Bedrooms: 4
Bedrooms Above Ground: 4
Bedrooms Below Ground: 0
Dimensions: —
Floor Type: Carpet
Dimensions: —
Floor Type: Carpet
Dimensions: —
Floor Type: Carpet
Full Bathrooms: 4
Bathroom Amenities: Whirlpool,Separate Shower,Double Sink,Double Shower
Bathroom in Basement: 1
Rooms: Sitting Room,Screened Porch,Exercise Room,Foyer,Recreation Room,Other Room,Study,Office,Eating Area
Basement Description: Finished
Other Specifics
| 3 | |
| — | |
| Asphalt | |
| Deck, Patio, Porch Screened, Dog Run, Brick Paver Patio | |
| Landscaped,Wooded | |
| 229X190X163X222 | |
| Unfinished | |
| Full | |
| Vaulted/Cathedral Ceilings, Skylight(s), Hardwood Floors, Wood Laminate Floors, First Floor Laundry | |
| Microwave, Dishwasher, Refrigerator, Washer, Dryer, Disposal, Stainless Steel Appliance(s), Cooktop, Built-In Oven | |
| Not in DB | |
| — | |
| — | |
| — | |
| Wood Burning |
Tax History
| Year | Property Taxes |
|---|---|
| 2019 | $15,694 |
Contact Agent
Nearby Similar Homes
Nearby Sold Comparables
Contact Agent
Listing Provided By
Baird & Warner





