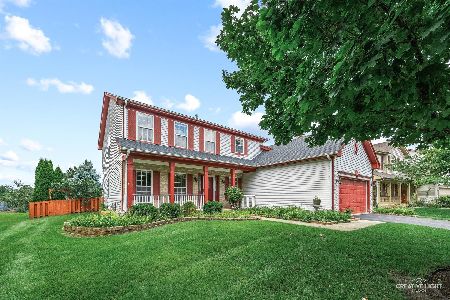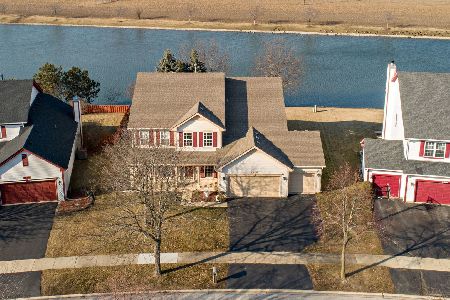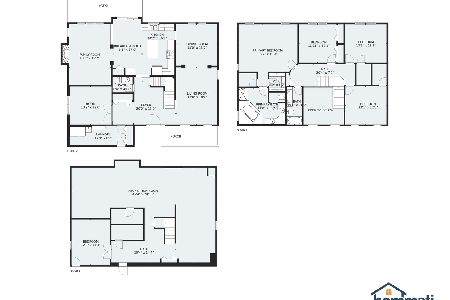2510 Biltmore Circle, Aurora, Illinois 60504
$182,000
|
Sold
|
|
| Status: | Closed |
| Sqft: | 2,400 |
| Cost/Sqft: | $77 |
| Beds: | 4 |
| Baths: | 3 |
| Year Built: | 2000 |
| Property Taxes: | $10,671 |
| Days On Market: | 5202 |
| Lot Size: | 0,00 |
Description
Fannie Mae Property! 4Bdrm, 2.1 Baths, Bright airy floor plan on a beautiful lot that backs up to pond! Wood floors, 1st floor den, extra storage space, full Bsmt, 3 car garage with addtional storage area & much more! Being sold in "as is" condition, no discs, no survey. Approved for Homepath Financing/Renovation program for as little as 3% down. Room/Lot sizes are apprx.
Property Specifics
| Single Family | |
| — | |
| — | |
| 2000 | |
| Full | |
| — | |
| Yes | |
| — |
| Will | |
| — | |
| 160 / Annual | |
| Other | |
| Public | |
| Public Sewer | |
| 07931259 | |
| 0701072040050000 |
Property History
| DATE: | EVENT: | PRICE: | SOURCE: |
|---|---|---|---|
| 23 Dec, 2011 | Sold | $182,000 | MRED MLS |
| 15 Nov, 2011 | Under contract | $184,900 | MRED MLS |
| — | Last price change | $227,000 | MRED MLS |
| 25 Oct, 2011 | Listed for sale | $227,000 | MRED MLS |
Room Specifics
Total Bedrooms: 4
Bedrooms Above Ground: 4
Bedrooms Below Ground: 0
Dimensions: —
Floor Type: Carpet
Dimensions: —
Floor Type: Carpet
Dimensions: —
Floor Type: Carpet
Full Bathrooms: 3
Bathroom Amenities: Whirlpool,Separate Shower,Double Sink
Bathroom in Basement: 0
Rooms: Den,Eating Area
Basement Description: Unfinished
Other Specifics
| 3 | |
| — | |
| — | |
| — | |
| Pond(s) | |
| 91X130X85X130 | |
| — | |
| Full | |
| Hardwood Floors, First Floor Bedroom, First Floor Laundry | |
| Double Oven, Dishwasher, Disposal | |
| Not in DB | |
| Clubhouse, Pool, Sidewalks, Street Lights | |
| — | |
| — | |
| — |
Tax History
| Year | Property Taxes |
|---|---|
| 2011 | $10,671 |
Contact Agent
Nearby Similar Homes
Nearby Sold Comparables
Contact Agent
Listing Provided By
Keller Williams Fox Valley Realty












