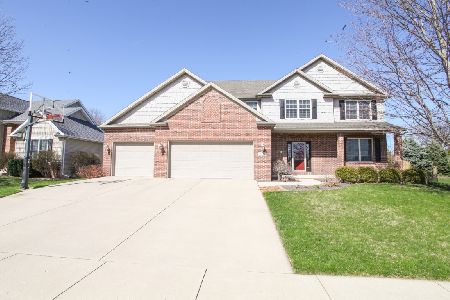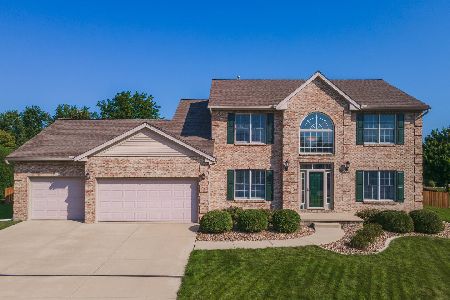2510 Kaitlyn Drive, Bloomington, Illinois 61704
$337,500
|
Sold
|
|
| Status: | Closed |
| Sqft: | 2,850 |
| Cost/Sqft: | $125 |
| Beds: | 5 |
| Baths: | 4 |
| Year Built: | 2003 |
| Property Taxes: | $9,577 |
| Days On Market: | 6158 |
| Lot Size: | 0,00 |
Description
OUTSTANDING VALUE! Gourmet ktchen w/12x10 nook w/cath ceilings, oversized granite kit island w/wine fridge; double oven, ss appl; hickory cabs, locker room. Whole house music system, intercom, LL complete w/5th bdrm, 11x10 office, rec room, theatre w/rear speakers, screen and proj. Romantic mstr ste w/corner gas fp, huge WIC, WIC's in all 2nd floor bdrms. Underground fence. Arched walls, bull nose corners, aggragate patio. No immed backyard neighbors. agt interest
Property Specifics
| Single Family | |
| — | |
| Traditional | |
| 2003 | |
| Full | |
| — | |
| No | |
| — |
| Mc Lean | |
| Eagle Crest East | |
| — / Not Applicable | |
| — | |
| Public | |
| Public Sewer | |
| 10202973 | |
| 421530202018 |
Nearby Schools
| NAME: | DISTRICT: | DISTANCE: | |
|---|---|---|---|
|
Grade School
Unit 5 Open Enrollment |
— | ||
|
Middle School
Chiddix Jr High |
5 | Not in DB | |
|
High School
Normal Community High School |
5 | Not in DB | |
Property History
| DATE: | EVENT: | PRICE: | SOURCE: |
|---|---|---|---|
| 25 Jun, 2010 | Sold | $337,500 | MRED MLS |
| 23 Mar, 2010 | Under contract | $355,000 | MRED MLS |
| 13 Mar, 2009 | Listed for sale | $380,000 | MRED MLS |
| 30 Jun, 2022 | Sold | $415,000 | MRED MLS |
| 22 Apr, 2022 | Under contract | $375,000 | MRED MLS |
| 20 Apr, 2022 | Listed for sale | $375,000 | MRED MLS |
Room Specifics
Total Bedrooms: 5
Bedrooms Above Ground: 5
Bedrooms Below Ground: 0
Dimensions: —
Floor Type: Carpet
Dimensions: —
Floor Type: Carpet
Dimensions: —
Floor Type: Carpet
Dimensions: —
Floor Type: —
Full Bathrooms: 4
Bathroom Amenities: Whirlpool
Bathroom in Basement: 1
Rooms: Other Room,Family Room,Foyer
Basement Description: Egress Window,Finished
Other Specifics
| 3 | |
| — | |
| — | |
| Patio, Porch | |
| Landscaped | |
| 82X122 | |
| — | |
| Full | |
| First Floor Full Bath, Vaulted/Cathedral Ceilings, Walk-In Closet(s) | |
| Dishwasher, Refrigerator, Range, Microwave | |
| Not in DB | |
| — | |
| — | |
| — | |
| Gas Log, Attached Fireplace Doors/Screen |
Tax History
| Year | Property Taxes |
|---|---|
| 2010 | $9,577 |
| 2022 | $8,834 |
Contact Agent
Nearby Similar Homes
Nearby Sold Comparables
Contact Agent
Listing Provided By
Keller Williams Revolution












