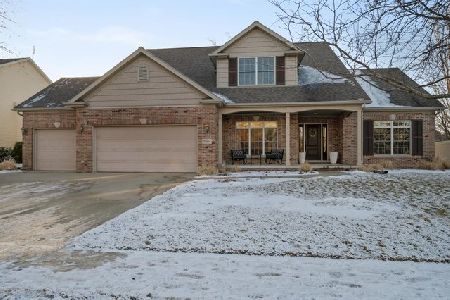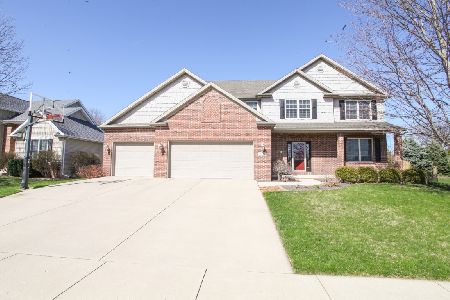2506 Kaitlyn, Bloomington, Illinois 61704
$347,000
|
Sold
|
|
| Status: | Closed |
| Sqft: | 2,665 |
| Cost/Sqft: | $133 |
| Beds: | 5 |
| Baths: | 4 |
| Year Built: | 2004 |
| Property Taxes: | $8,306 |
| Days On Market: | 3942 |
| Lot Size: | 0,00 |
Description
This 2 Story Armstrong home in Eagle Crest East has been completely remodeled featuring 5 bedroom 3.5 bath w/three finished levels, 2 fireplaces, whole house audio, & central vac. Updated eat-in Chef's kitchen w/center island, stainless steel appliances, double oven, & monogram gas cooktop. Blanco Silgranite under mount kitchen sink, high end pullout spray faucet, & new granite tops & kitchenAid dishwasher. Custom formal dining room. Living room/office w/French doors leading into spacious family room w/custom bookshelves. Main level laundry off 3 car garage for easy access. Custom Western Red Cedar Pergola with fountain feature and custom stamped patio, fenced yard & custom landscaping. 4 Spacious Bedrms up w/cathedral ceiling, master suite w/dual closets, custom tile shower, & whirlpool tub. Lower level for entertaining family & friends w/9 ft ceilings, 2nd fireplace, 5th bedrm & full bath. This is your Forever Home!
Property Specifics
| Single Family | |
| — | |
| Traditional | |
| 2004 | |
| Full | |
| — | |
| No | |
| — |
| Mc Lean | |
| Eagle Crest East | |
| — / Not Applicable | |
| — | |
| Public | |
| Public Sewer | |
| 10180712 | |
| 1530202001 |
Nearby Schools
| NAME: | DISTRICT: | DISTANCE: | |
|---|---|---|---|
|
Grade School
Benjamin Elementary |
5 | — | |
|
Middle School
Evans Jr High |
5 | Not in DB | |
|
High School
Normal Community High School |
5 | Not in DB | |
Property History
| DATE: | EVENT: | PRICE: | SOURCE: |
|---|---|---|---|
| 8 Jun, 2015 | Sold | $347,000 | MRED MLS |
| 14 Apr, 2015 | Under contract | $354,500 | MRED MLS |
| 8 Apr, 2015 | Listed for sale | $354,500 | MRED MLS |
Room Specifics
Total Bedrooms: 5
Bedrooms Above Ground: 5
Bedrooms Below Ground: 0
Dimensions: —
Floor Type: Carpet
Dimensions: —
Floor Type: Carpet
Dimensions: —
Floor Type: Carpet
Dimensions: —
Floor Type: —
Full Bathrooms: 4
Bathroom Amenities: Whirlpool
Bathroom in Basement: 1
Rooms: Other Room,Family Room,Foyer
Basement Description: Finished
Other Specifics
| 3 | |
| — | |
| — | |
| Patio | |
| Fenced Yard,Mature Trees,Landscaped | |
| 88 X 120 | |
| — | |
| Full | |
| Vaulted/Cathedral Ceilings, Built-in Features, Walk-In Closet(s) | |
| Dishwasher, Refrigerator, Range, Microwave | |
| Not in DB | |
| — | |
| — | |
| — | |
| Gas Log, Attached Fireplace Doors/Screen |
Tax History
| Year | Property Taxes |
|---|---|
| 2015 | $8,306 |
Contact Agent
Nearby Similar Homes
Nearby Sold Comparables
Contact Agent
Listing Provided By
RE/MAX Choice












