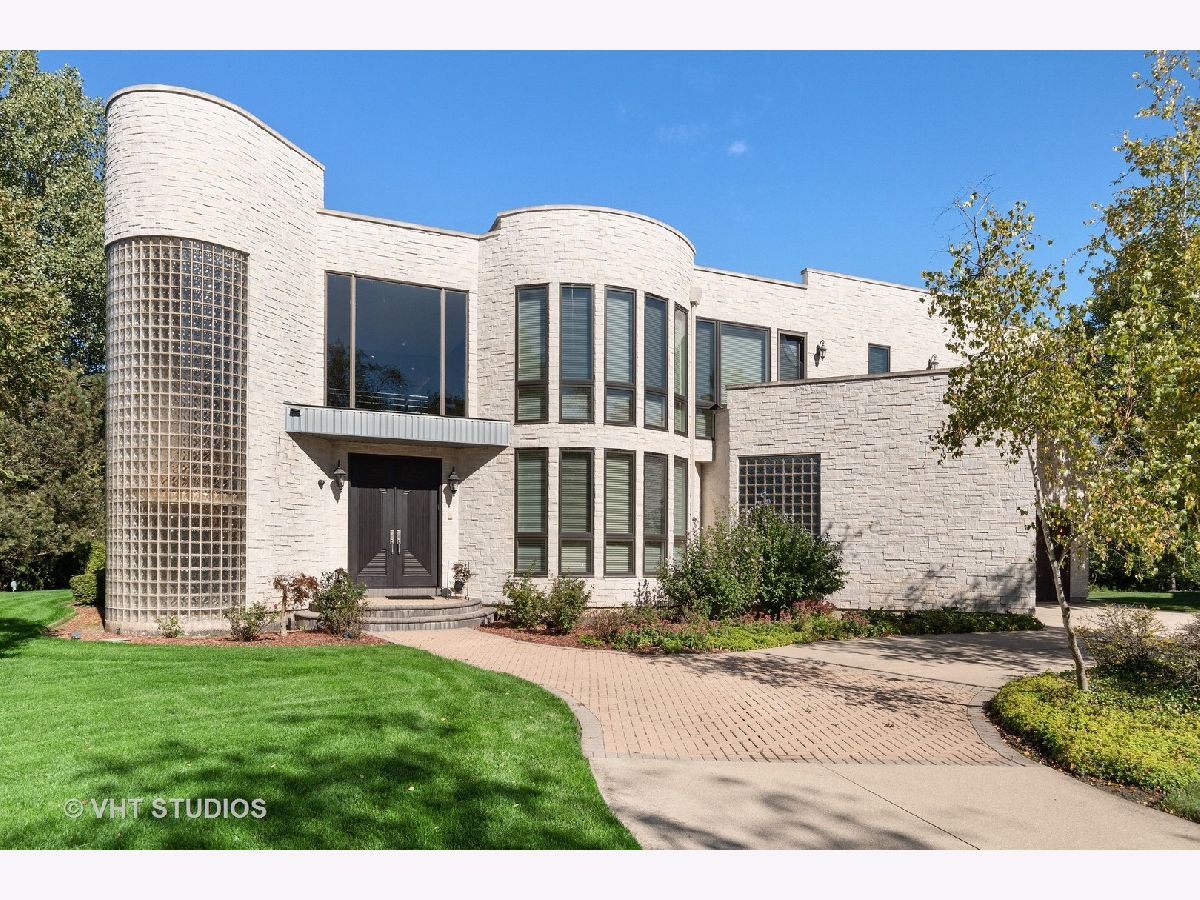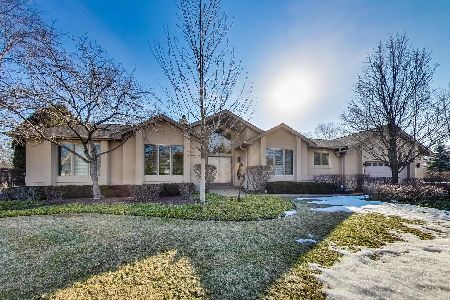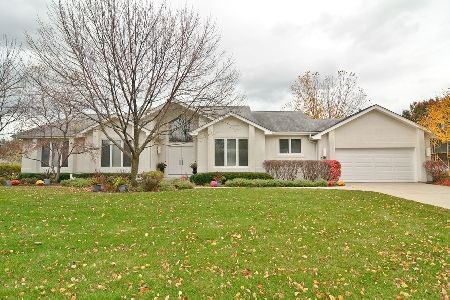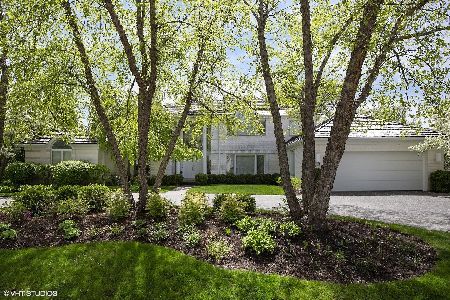2511 Hybernia Drive, Highland Park, Illinois 60035
$910,000
|
Sold
|
|
| Status: | Closed |
| Sqft: | 4,679 |
| Cost/Sqft: | $207 |
| Beds: | 4 |
| Baths: | 6 |
| Year Built: | 1998 |
| Property Taxes: | $22,120 |
| Days On Market: | 1953 |
| Lot Size: | 0,40 |
Description
Spacious custom built home with pond views in desirable Hybernia. This 4 bed 4.2 bath house features an open, expansive floor plan with high ceilings, walls of windows, hardwood floors, and custom finishes throughout. Two story entry leads to the sunny great room with open living space, dining area and full wet bar- perfect for entertaining. Large kitchen with eating area that overlooks the yard with outdoor access, and separate formal dining room. Private first floor guest bedroom with full bath, and second floor loft/office area. Primary suite with vaulted ceilings, three skylights, fireplace and private balcony that overlooks the water. Second floor laundry room conveniently located off the primary suite. Luxurious granite primary bathroom with oversized steam and body spray shower, whirlpool tub, vanity area, and large walk-in closet. Two additional bedrooms all with hardwood floors, en-suite bathrooms and private balconies. Lower level features a large recreation room, exercise room, sauna, steam shower and additional laundry room. Three car garage with storage, exterior security cameras and generator. Private yard with patio and stunning pond views. Hybernia community offers walking paths, the nature preserve, and great proximity to downtown HP and highway. Choice of Deerfield or Highland Park High School.
Property Specifics
| Single Family | |
| — | |
| Other | |
| 1998 | |
| Full | |
| MODERN VILLA | |
| Yes | |
| 0.4 |
| Lake | |
| Hybernia | |
| 750 / Monthly | |
| Insurance,Lawn Care,Snow Removal,Lake Rights,Other | |
| Public | |
| Sewer-Storm | |
| 10877112 | |
| 16163050500000 |
Nearby Schools
| NAME: | DISTRICT: | DISTANCE: | |
|---|---|---|---|
|
Grade School
Wayne Thomas Elementary School |
112 | — | |
|
Middle School
Northwood Junior High School |
112 | Not in DB | |
|
High School
Deerfield High School |
113 | Not in DB | |
|
Alternate High School
Highland Park High School |
— | Not in DB | |
Property History
| DATE: | EVENT: | PRICE: | SOURCE: |
|---|---|---|---|
| 12 Feb, 2021 | Sold | $910,000 | MRED MLS |
| 5 Jan, 2021 | Under contract | $967,500 | MRED MLS |
| — | Last price change | $1,095,000 | MRED MLS |
| 21 Sep, 2020 | Listed for sale | $1,095,000 | MRED MLS |

























Room Specifics
Total Bedrooms: 4
Bedrooms Above Ground: 4
Bedrooms Below Ground: 0
Dimensions: —
Floor Type: Hardwood
Dimensions: —
Floor Type: Hardwood
Dimensions: —
Floor Type: Hardwood
Full Bathrooms: 6
Bathroom Amenities: Whirlpool,Separate Shower,Steam Shower,Double Sink,Bidet,Full Body Spray Shower
Bathroom in Basement: 1
Rooms: Breakfast Room,Office,Foyer,Recreation Room,Exercise Room
Basement Description: Finished
Other Specifics
| 3 | |
| Concrete Perimeter | |
| Brick,Concrete,Circular | |
| Balcony, Patio, Roof Deck, Brick Paver Patio, Storms/Screens, Outdoor Grill | |
| Irregular Lot,Landscaped,Pond(s),Water View | |
| 164X120X76X195X10 | |
| — | |
| Full | |
| Vaulted/Cathedral Ceilings, Skylight(s), Sauna/Steam Room, Bar-Wet, Hardwood Floors, First Floor Bedroom, Second Floor Laundry, First Floor Full Bath, Built-in Features, Walk-In Closet(s) | |
| Double Oven, Microwave, Dishwasher, Refrigerator, High End Refrigerator, Bar Fridge, Washer, Dryer, Disposal, Trash Compactor, Wine Refrigerator, Cooktop | |
| Not in DB | |
| Park, Lake, Water Rights, Curbs, Sidewalks, Street Lights, Street Paved | |
| — | |
| — | |
| Attached Fireplace Doors/Screen, Gas Log, Gas Starter |
Tax History
| Year | Property Taxes |
|---|---|
| 2021 | $22,120 |
Contact Agent
Nearby Similar Homes
Nearby Sold Comparables
Contact Agent
Listing Provided By
Baird & Warner










