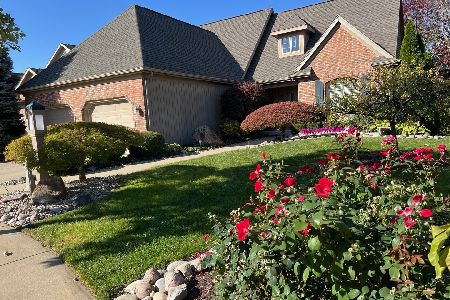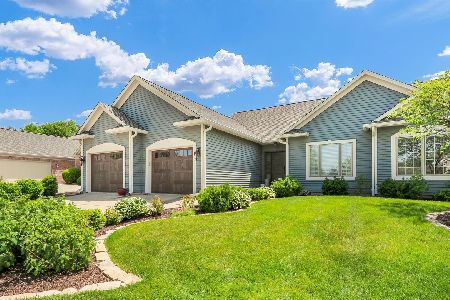2517 Prairieridge, Champaign, Illinois 61822
$324,500
|
Sold
|
|
| Status: | Closed |
| Sqft: | 1,906 |
| Cost/Sqft: | $170 |
| Beds: | 1 |
| Baths: | 3 |
| Year Built: | 1995 |
| Property Taxes: | $6,441 |
| Days On Market: | 4551 |
| Lot Size: | 0,00 |
Description
Custom built, one owner home, designed for generous space and flexibility for your furnishings, located on a prime lot in "The Ridge". Expansive Livingroom opens to large deck overlooking the pond. Kitchen & adjoining Dining Room have hardwood floors and an abundance of customized cabinets/counter space. Delightful Den has built-in bookshelves, desk surrounded by cabinets. Master Suite includes large walk-in closet, opens to private deck. Attractive Sunroom surrounded by windows w/gleaming wood plank floor, soaring ceiling w/skylight. Walk-out lower level Family Room has built-in's. Oversized Bdrms have walk-in closets. Workshop/storage room w/work bench. Lots of space, lots of natural light. Pella windows/doors. Beautifully landscaped, herbs and perennials. Zero lot with condo benefits.
Property Specifics
| Single Family | |
| — | |
| Ranch | |
| 1995 | |
| Walkout | |
| — | |
| Yes | |
| — |
| Champaign | |
| Robeson Meadows West | |
| 150 / Annual | |
| — | |
| Public | |
| Public Sewer | |
| 09437525 | |
| 462028204078 |
Nearby Schools
| NAME: | DISTRICT: | DISTANCE: | |
|---|---|---|---|
|
Grade School
Soc |
— | ||
|
Middle School
Call Unt 4 351-3701 |
Not in DB | ||
|
High School
Central |
Not in DB | ||
Property History
| DATE: | EVENT: | PRICE: | SOURCE: |
|---|---|---|---|
| 11 Oct, 2013 | Sold | $324,500 | MRED MLS |
| 27 Aug, 2013 | Under contract | $324,500 | MRED MLS |
| 20 Aug, 2013 | Listed for sale | $324,500 | MRED MLS |
| 5 Sep, 2023 | Sold | $442,000 | MRED MLS |
| 22 May, 2023 | Under contract | $375,000 | MRED MLS |
| 18 May, 2023 | Listed for sale | $375,000 | MRED MLS |
Room Specifics
Total Bedrooms: 3
Bedrooms Above Ground: 1
Bedrooms Below Ground: 2
Dimensions: —
Floor Type: Carpet
Dimensions: —
Floor Type: Carpet
Full Bathrooms: 3
Bathroom Amenities: —
Bathroom in Basement: —
Rooms: Walk In Closet
Basement Description: —
Other Specifics
| 2 | |
| — | |
| — | |
| Deck, Patio, Porch | |
| Cul-De-Sac | |
| 21.7X120.9X54X76X110 | |
| — | |
| Full | |
| First Floor Bedroom, Vaulted/Cathedral Ceilings, Bar-Dry, Skylight(s) | |
| Dishwasher, Disposal, Range, Refrigerator | |
| Not in DB | |
| — | |
| — | |
| — | |
| — |
Tax History
| Year | Property Taxes |
|---|---|
| 2013 | $6,441 |
| 2023 | $8,397 |
Contact Agent
Nearby Similar Homes
Nearby Sold Comparables
Contact Agent
Listing Provided By
RE/MAX REALTY ASSOCIATES-CHA












