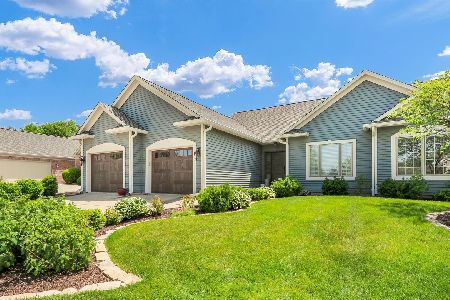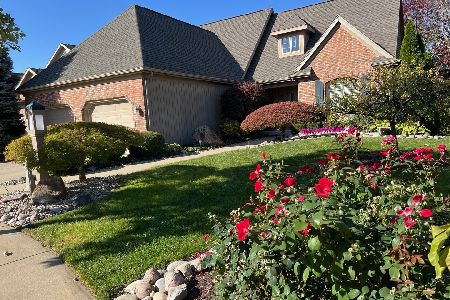2524 Prairie Ridge Place, Champaign, Illinois 61822
$265,000
|
Sold
|
|
| Status: | Closed |
| Sqft: | 1,881 |
| Cost/Sqft: | $147 |
| Beds: | 3 |
| Baths: | 2 |
| Year Built: | 2002 |
| Property Taxes: | $6,346 |
| Days On Market: | 5050 |
| Lot Size: | 0,00 |
Description
Enter into this quality Wisegarver brick ranch and enjoy the open floor plan. Eat-in kitchen with stainless steel appliances, custom cabinetry, granite counter tops, and center island. Soaring ceiling in great room, recessed lighting and fireplace. Entertain and relax on the private deck with pergola, mature landscaping and fenced yard. Master suite features large walk-in closet, whirlpool tub, double sinks and ceramic tile floor. Pella windows and doors; laundry room with washer/dryer. Monthly fee includes snow removal, lawn mowing, and garbage. Close to shopping, restaurants, park and walking trails. This unique maintenance free ranch is waiting for you to move in and enjoy.
Property Specifics
| Single Family | |
| — | |
| Ranch | |
| 2002 | |
| None | |
| — | |
| No | |
| — |
| Champaign | |
| Robeson West | |
| 150 / Annual | |
| — | |
| Public | |
| Public Sewer | |
| 09465342 | |
| 462028204076 |
Nearby Schools
| NAME: | DISTRICT: | DISTANCE: | |
|---|---|---|---|
|
Grade School
Soc |
— | ||
|
Middle School
Call Unt 4 351-3701 |
Not in DB | ||
|
High School
Centennial High School |
Not in DB | ||
Property History
| DATE: | EVENT: | PRICE: | SOURCE: |
|---|---|---|---|
| 29 Jun, 2012 | Sold | $265,000 | MRED MLS |
| 5 May, 2012 | Under contract | $277,000 | MRED MLS |
| — | Last price change | $289,000 | MRED MLS |
| 8 Apr, 2012 | Listed for sale | $0 | MRED MLS |
Room Specifics
Total Bedrooms: 3
Bedrooms Above Ground: 3
Bedrooms Below Ground: 0
Dimensions: —
Floor Type: Hardwood
Dimensions: —
Floor Type: Hardwood
Full Bathrooms: 2
Bathroom Amenities: Whirlpool
Bathroom in Basement: —
Rooms: Walk In Closet
Basement Description: Crawl
Other Specifics
| 2 | |
| — | |
| — | |
| Deck | |
| Cul-De-Sac,Fenced Yard | |
| 53.9X23.56X80X75X105 | |
| — | |
| Full | |
| First Floor Bedroom, Vaulted/Cathedral Ceilings | |
| Dishwasher, Disposal, Dryer, Microwave, Range, Refrigerator, Washer | |
| Not in DB | |
| Sidewalks | |
| — | |
| — | |
| Gas Log |
Tax History
| Year | Property Taxes |
|---|---|
| 2012 | $6,346 |
Contact Agent
Nearby Similar Homes
Nearby Sold Comparables
Contact Agent
Listing Provided By
KELLER WILLIAMS-TREC












