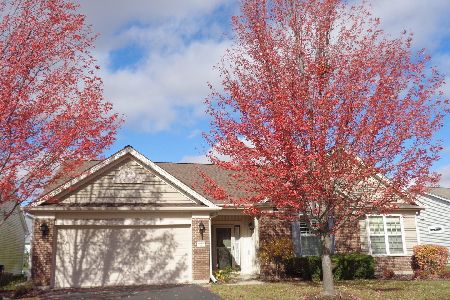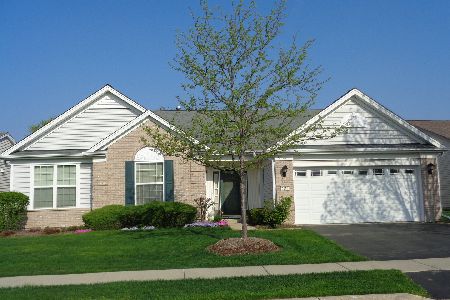2520 Edgewater Drive, Elgin, Illinois 60124
$325,000
|
Sold
|
|
| Status: | Closed |
| Sqft: | 2,015 |
| Cost/Sqft: | $161 |
| Beds: | 2 |
| Baths: | 2 |
| Year Built: | 2005 |
| Property Taxes: | $8,305 |
| Days On Market: | 2968 |
| Lot Size: | 0,00 |
Description
Custom ranch in gated over 55+ community w/gleaming hardwood flooring, custom window treatments, crown molding, volume ceilings, & fabulous open floor plan! Island kitchen w/upgraded 42"cherry cabinets, built-in double oven, newer granite counter tops, SS appliances, butler pantry, & hardwood flooring. Large bay window in extended eating area w/tons of windows for great views! Six panel doors, recessed lighting, & Plantation shutters. Great room w/hardwood that flows into dining room & into kitchen for wonderful entertaining! First floor laundry w/cabinetry, washer, & dryer. Den w/custom shelving, hardwood, and windows facing front. Large master bedroom with incredible bay window, recessed lighting, crown molding, walk in closet, and luxury bath w/ shower, soaking tub, and dual sinks. Second bedroom with full bath. Covered patio with access from kitchen. Wonderful subdivision with lodge/clubhouse, tennis courts, exercise, pool, & events! Immaculate & ready for next owner!
Property Specifics
| Single Family | |
| — | |
| Ranch | |
| 2005 | |
| None | |
| CASCADE | |
| No | |
| — |
| Kane | |
| Edgewater By Del Webb | |
| 217 / Monthly | |
| Parking,Insurance,Security,Clubhouse,Exercise Facilities,Pool,Lawn Care,Scavenger,Snow Removal | |
| Public | |
| Public Sewer | |
| 09833198 | |
| 0629228030 |
Nearby Schools
| NAME: | DISTRICT: | DISTANCE: | |
|---|---|---|---|
|
Grade School
Otter Creek Elementary School |
46 | — | |
|
Middle School
Abbott Middle School |
46 | Not in DB | |
|
High School
Larkin High School |
46 | Not in DB | |
Property History
| DATE: | EVENT: | PRICE: | SOURCE: |
|---|---|---|---|
| 27 Jul, 2012 | Sold | $242,500 | MRED MLS |
| 25 Jun, 2012 | Under contract | $260,000 | MRED MLS |
| 20 Feb, 2012 | Listed for sale | $260,000 | MRED MLS |
| 8 Mar, 2018 | Sold | $325,000 | MRED MLS |
| 16 Jan, 2018 | Under contract | $324,900 | MRED MLS |
| 15 Jan, 2018 | Listed for sale | $324,900 | MRED MLS |
Room Specifics
Total Bedrooms: 2
Bedrooms Above Ground: 2
Bedrooms Below Ground: 0
Dimensions: —
Floor Type: Carpet
Full Bathrooms: 2
Bathroom Amenities: Separate Shower,Double Sink,Soaking Tub
Bathroom in Basement: 0
Rooms: Breakfast Room,Den,Great Room
Basement Description: None
Other Specifics
| 2 | |
| Concrete Perimeter | |
| Asphalt | |
| Patio, Porch, Storms/Screens | |
| Landscaped | |
| 96 X 124 X 77 X 122 | |
| Unfinished | |
| Full | |
| Hardwood Floors, First Floor Bedroom, First Floor Laundry, First Floor Full Bath | |
| Double Oven, Microwave, Dishwasher, Refrigerator, High End Refrigerator, Washer, Dryer, Disposal, Stainless Steel Appliance(s) | |
| Not in DB | |
| Clubhouse, Park, Pool, Tennis Court(s), Lake, Curbs | |
| — | |
| — | |
| — |
Tax History
| Year | Property Taxes |
|---|---|
| 2012 | $6,331 |
| 2018 | $8,305 |
Contact Agent
Nearby Similar Homes
Nearby Sold Comparables
Contact Agent
Listing Provided By
Baird & Warner Fox Valley - Geneva











