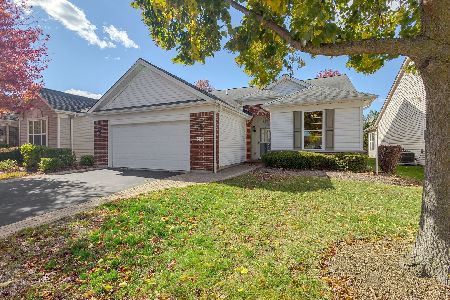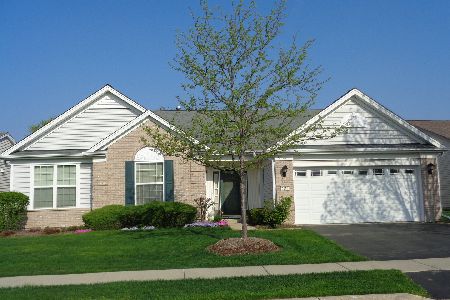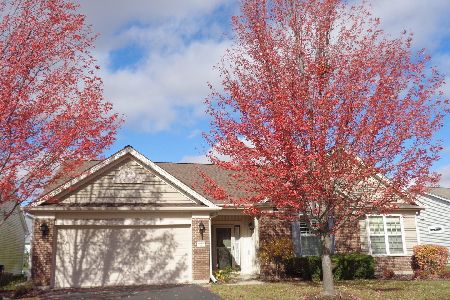2518 Edgewater Drive, Elgin, Illinois 60124
$335,000
|
Sold
|
|
| Status: | Closed |
| Sqft: | 2,015 |
| Cost/Sqft: | $166 |
| Beds: | 2 |
| Baths: | 2 |
| Year Built: | 2006 |
| Property Taxes: | $8,351 |
| Days On Market: | 2199 |
| Lot Size: | 0,20 |
Description
**RANCH** Cascade Floorplan in Edgewater by Del Webb - A 55+ Active Adult Clubhouse Community. 2 Bedrooms + 2 Full Bathrooms + Den. Great open floorplan perfect for entertaining with beautiful design touches throughout. Foyer opens to large Living Room with natural light and updates throughout. Recently updated Kitchen has stainless steel appliances including double oven, beautiful granite island, and counters with cooktop and backsplash, plus tons of cabinets and butler's pantry. Eating Area offers greenspace views. Large Master Suite has stunning Bath with double doors, dual vanity, separate shower, and tub. 2nd Bedroom and Hall Bath has large vanity and shower - perfect for family and guests. Nice Laundry Room with cabinets. Enjoy the outdoor space from the covered porch with screen system and brick paver patio, with great views. Garage has Extended Bay with Epoxy Floor. AMAZING community with so much to do plus conveniently located to everything the Randall corridor has to offer including shopping, restaurants, and more. Value-Added Features: (2017) Screen System for Covered Porch, Water Heater, Stainless Steel Appliances including Double Oven, Cabinets in Laundry, Backsplash and Granite Countertop in Kitchen...MORE!
Property Specifics
| Single Family | |
| — | |
| Ranch | |
| 2006 | |
| None | |
| CASCADE | |
| No | |
| 0.2 |
| Kane | |
| Edgewater By Del Webb | |
| 228 / Monthly | |
| Insurance,Clubhouse,Exercise Facilities,Pool,Lawn Care,Snow Removal | |
| Public | |
| Public Sewer | |
| 10573934 | |
| 0629228029 |
Nearby Schools
| NAME: | DISTRICT: | DISTANCE: | |
|---|---|---|---|
|
Grade School
Otter Creek Elementary School |
46 | — | |
|
Middle School
Abbott Middle School |
46 | Not in DB | |
|
High School
South Elgin High School |
46 | Not in DB | |
Property History
| DATE: | EVENT: | PRICE: | SOURCE: |
|---|---|---|---|
| 26 Mar, 2020 | Sold | $335,000 | MRED MLS |
| 10 Jan, 2020 | Under contract | $335,000 | MRED MLS |
| 14 Nov, 2019 | Listed for sale | $335,000 | MRED MLS |
Room Specifics
Total Bedrooms: 2
Bedrooms Above Ground: 2
Bedrooms Below Ground: 0
Dimensions: —
Floor Type: Carpet
Full Bathrooms: 2
Bathroom Amenities: Separate Shower,Double Sink,Soaking Tub
Bathroom in Basement: 0
Rooms: Den,Foyer,Walk In Closet
Basement Description: None
Other Specifics
| 2 | |
| Concrete Perimeter | |
| Asphalt | |
| Patio, Storms/Screens | |
| Corner Lot | |
| 75X123X64X125 | |
| Unfinished | |
| Full | |
| First Floor Bedroom, First Floor Laundry, First Floor Full Bath | |
| Double Oven, Microwave, Dishwasher, Refrigerator, Washer, Dryer, Disposal, Stainless Steel Appliance(s), Cooktop | |
| Not in DB | |
| Clubhouse, Pool, Tennis Court(s), Gated, Sidewalks, Street Lights | |
| — | |
| — | |
| — |
Tax History
| Year | Property Taxes |
|---|---|
| 2020 | $8,351 |
Contact Agent
Nearby Similar Homes
Nearby Sold Comparables
Contact Agent
Listing Provided By
Keller Williams Inspire - Geneva











