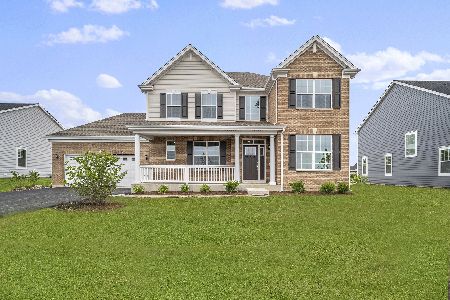2522 Edgewater Drive, Elgin, Illinois 60124
$357,500
|
Sold
|
|
| Status: | Closed |
| Sqft: | 2,464 |
| Cost/Sqft: | $148 |
| Beds: | 3 |
| Baths: | 2 |
| Year Built: | 2005 |
| Property Taxes: | $8,324 |
| Days On Market: | 1942 |
| Lot Size: | 0,18 |
Description
"Spacious Somerset" with Hardwood Floors in most rooms in walking distance to the "Creekside Lodge". Entry has Ceramic Tile, Crown Molding, Wainscoting, Sidelights & Faux Painting. Very Large Office has Hrdwd, Plantation Shutters, Fan & Fr. Doors w/Transom. Family Rm has Can Lighting with Hrdwd flrs & sheers at Patio Doors. Kitchen has Can Lights, Fan & 42" Cabinets w/ SS Refrigerator (6 Years). Butler Pantry w/ Glass & Wood Doors & Hrdwd. Ldy Rm w/ LG Washer & Dryer on Pedestals that stay & a wash tub, plus Ht Wtr Htr (6 Years) and Humidifier. Garage is Insulated, has a Painted Floor & the Cabinets Stay. This property also boasts an In Ground Sprinkler System, Covered Patio and mature Trees, (Magnolia Tree & Autumn Blaze). One Resident must be 55. Come for the Fun!
Property Specifics
| Single Family | |
| — | |
| Ranch | |
| 2005 | |
| None | |
| SOMERSET | |
| No | |
| 0.18 |
| Kane | |
| Edgewater By Del Webb | |
| 237 / Monthly | |
| Insurance,Security,Clubhouse,Exercise Facilities,Pool,Lawn Care,Snow Removal | |
| Public | |
| Public Sewer, Sewer-Storm | |
| 10926884 | |
| 0629228031 |
Property History
| DATE: | EVENT: | PRICE: | SOURCE: |
|---|---|---|---|
| 30 Nov, 2020 | Sold | $357,500 | MRED MLS |
| 9 Nov, 2020 | Under contract | $364,900 | MRED MLS |
| 6 Nov, 2020 | Listed for sale | $364,900 | MRED MLS |
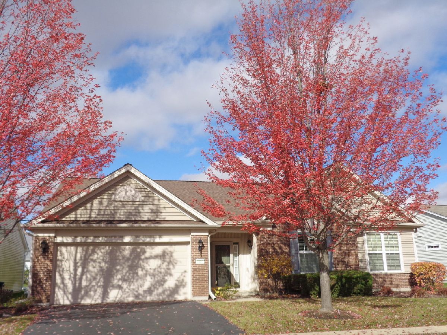
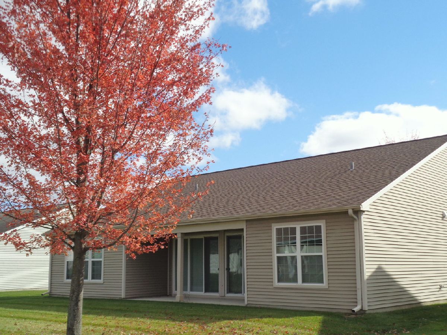
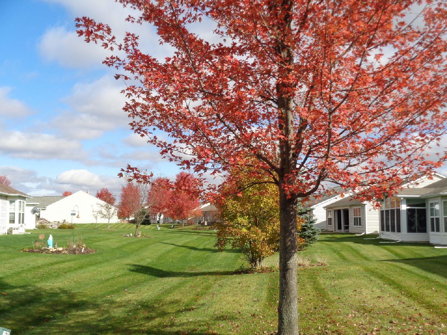
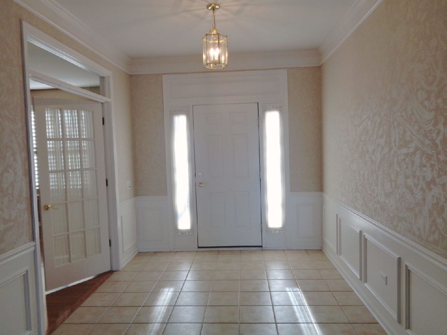
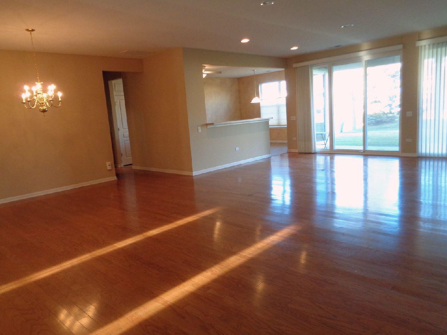
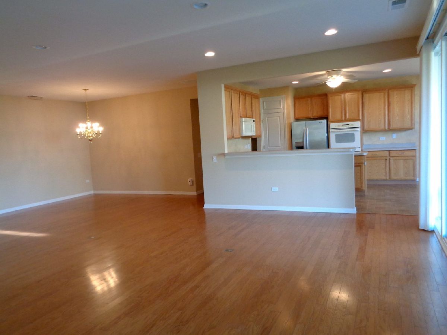
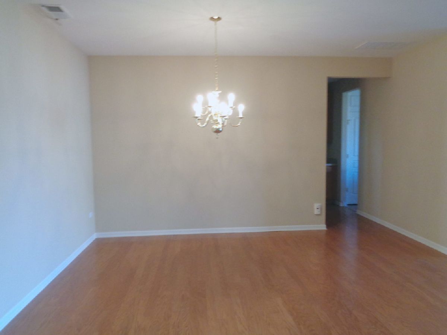
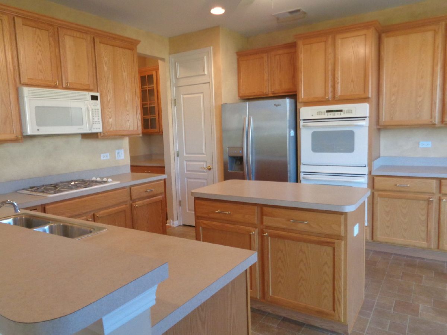
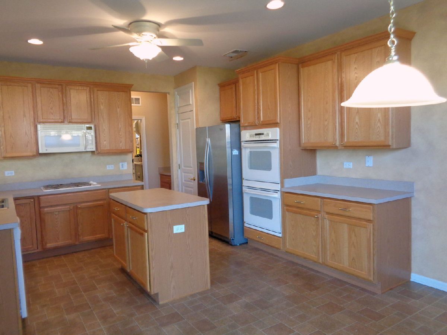
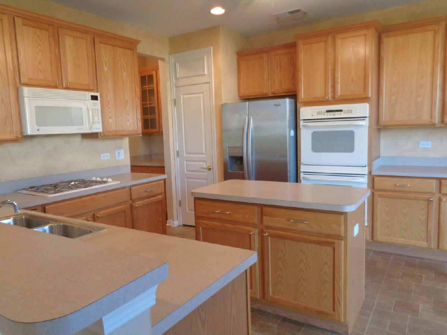
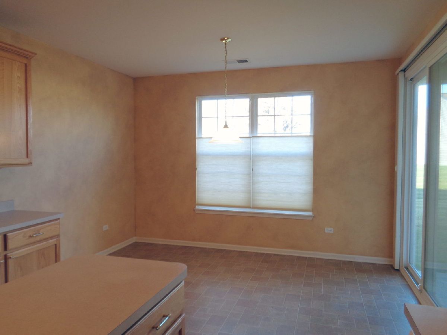
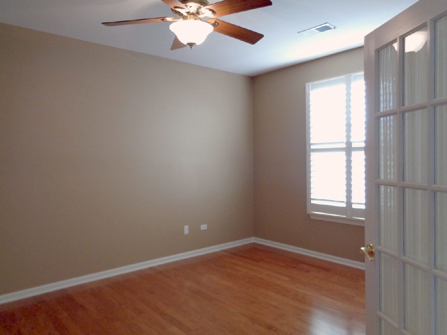
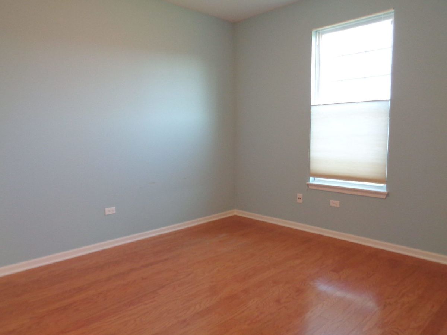
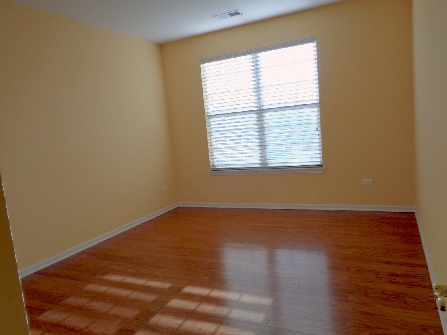
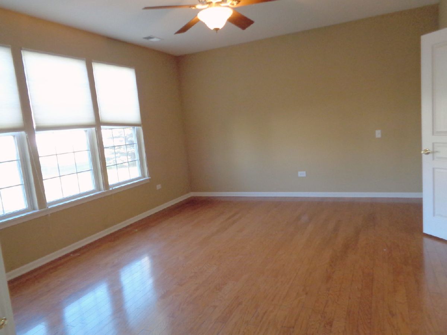
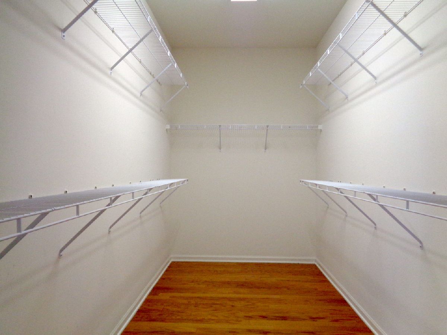
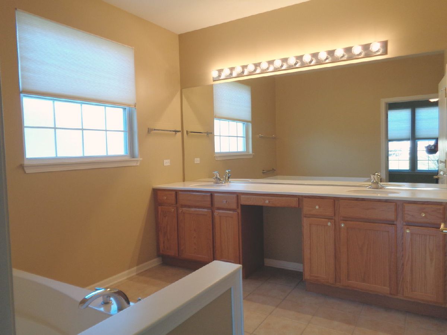
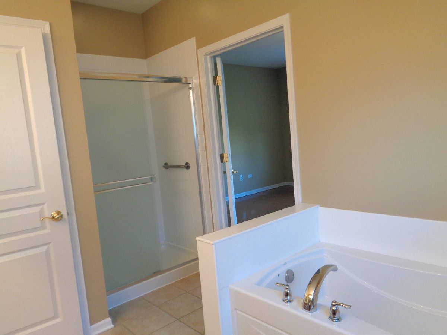
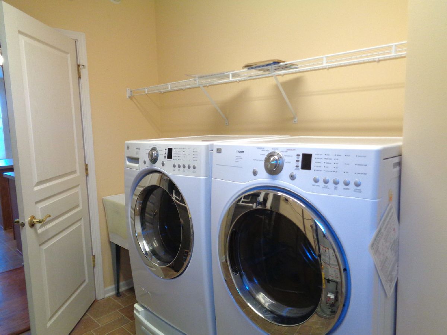
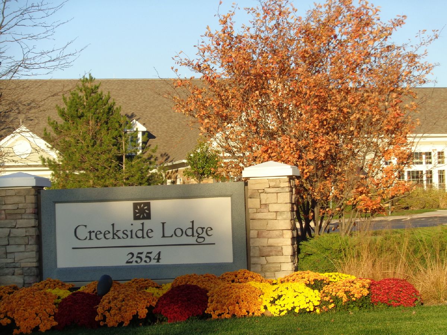
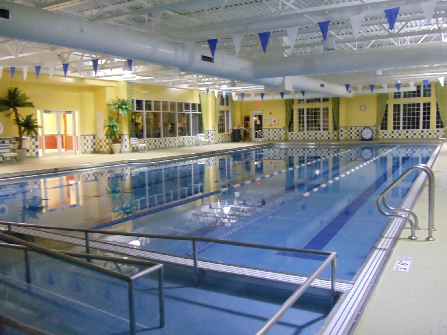
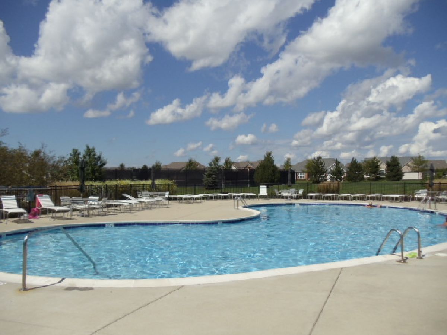
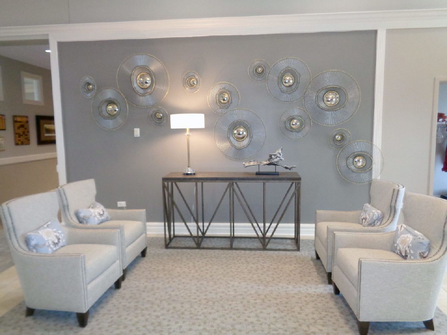
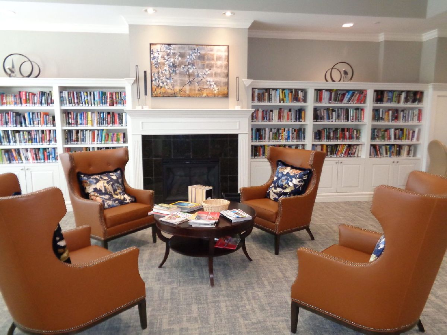
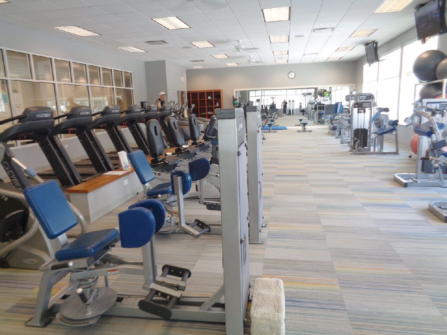
Room Specifics
Total Bedrooms: 3
Bedrooms Above Ground: 3
Bedrooms Below Ground: 0
Dimensions: —
Floor Type: Hardwood
Dimensions: —
Floor Type: Hardwood
Full Bathrooms: 2
Bathroom Amenities: Separate Shower,Double Sink,Soaking Tub
Bathroom in Basement: 0
Rooms: Breakfast Room,Den,Foyer,Walk In Closet
Basement Description: Slab
Other Specifics
| 2 | |
| Concrete Perimeter | |
| Asphalt | |
| Patio, Porch, Storms/Screens | |
| Landscaped,Sidewalks,Streetlights | |
| 66 X 122 | |
| Unfinished | |
| Full | |
| Hardwood Floors, First Floor Bedroom, In-Law Arrangement, First Floor Laundry, First Floor Full Bath, Walk-In Closet(s), Ceiling - 9 Foot, Drapes/Blinds, Some Storm Doors | |
| Double Oven, Microwave, Dishwasher, Refrigerator, Washer, Dryer, Disposal, Cooktop, Gas Oven | |
| Not in DB | |
| Clubhouse, Pool, Tennis Court(s), Curbs, Gated, Sidewalks, Street Lights, Street Paved | |
| — | |
| — | |
| — |
Tax History
| Year | Property Taxes |
|---|---|
| 2020 | $8,324 |
Contact Agent
Nearby Similar Homes
Nearby Sold Comparables
Contact Agent
Listing Provided By
Clinnin Associates, Inc.








