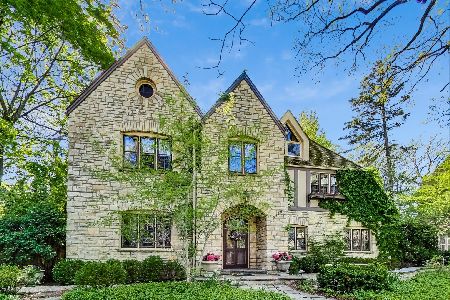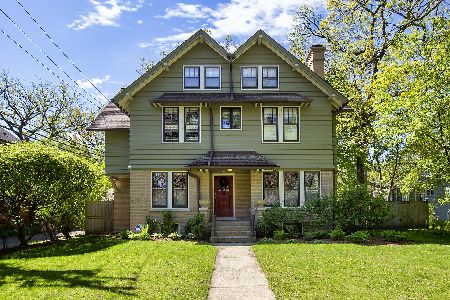2522 Orrington Avenue, Evanston, Illinois 60201
$1,360,000
|
Sold
|
|
| Status: | Closed |
| Sqft: | 0 |
| Cost/Sqft: | — |
| Beds: | 5 |
| Baths: | 4 |
| Year Built: | 1923 |
| Property Taxes: | $18,816 |
| Days On Market: | 3394 |
| Lot Size: | 0,00 |
Description
Come see the classic center entry Colonial with 5 bedrooms & newer Kitchen & Family Room. Kitchen, Atrium addition & custom rear entrance mud room designed by Stephen Knutson, AIA. Two car attached garage. Attached screened in Winter/Summer gazebo with Jacuzzi. Wonderful architectural details in this gracious home. Formal LR with built-ins & Formal DR with built-in corner cupboards. Lovely French windows. Open Floor plan. Double sided wood burning fireplace in LR & Family Room. Family Room has fabulous views of the adjacent buildable lot. Master Bedroom with multiple closets & adjacent bath & vanity areas. 3 more Second Floor Bedrooms with Jack & Jill Bath. Charming third floor getaway with sitting room and bedroom & bath. Full basement with finished playroom off mud room. Basement work shop & wine storage area. CAC with Hepa filter system & humidifiers. Walk to Orrington Elementary School, Evanston Hospital, NU, Light House Beach, the EL and the Metra. Must see!
Property Specifics
| Single Family | |
| — | |
| Colonial | |
| 1923 | |
| Full | |
| — | |
| No | |
| — |
| Cook | |
| — | |
| 0 / Not Applicable | |
| None | |
| Lake Michigan | |
| Public Sewer | |
| 09357758 | |
| 11071050160000 |
Nearby Schools
| NAME: | DISTRICT: | DISTANCE: | |
|---|---|---|---|
|
Grade School
Orrington Elementary School |
65 | — | |
|
Middle School
Haven Middle School |
65 | Not in DB | |
|
High School
Evanston Twp High School |
202 | Not in DB | |
Property History
| DATE: | EVENT: | PRICE: | SOURCE: |
|---|---|---|---|
| 24 Jan, 2017 | Sold | $1,360,000 | MRED MLS |
| 9 Oct, 2016 | Under contract | $1,399,000 | MRED MLS |
| 3 Oct, 2016 | Listed for sale | $1,399,000 | MRED MLS |
Room Specifics
Total Bedrooms: 5
Bedrooms Above Ground: 5
Bedrooms Below Ground: 0
Dimensions: —
Floor Type: Hardwood
Dimensions: —
Floor Type: Hardwood
Dimensions: —
Floor Type: Hardwood
Dimensions: —
Floor Type: —
Full Bathrooms: 4
Bathroom Amenities: —
Bathroom in Basement: 0
Rooms: Heated Sun Room,Breakfast Room,Bedroom 5,Sitting Room,Screened Porch
Basement Description: Partially Finished
Other Specifics
| 2 | |
| — | |
| Concrete | |
| Patio, Hot Tub, Porch Screened, Gazebo | |
| — | |
| 139X120 | |
| — | |
| — | |
| — | |
| Double Oven, Dishwasher, High End Refrigerator, Washer, Dryer | |
| Not in DB | |
| — | |
| — | |
| — | |
| — |
Tax History
| Year | Property Taxes |
|---|---|
| 2017 | $18,816 |
Contact Agent
Nearby Similar Homes
Nearby Sold Comparables
Contact Agent
Listing Provided By
Berkshire Hathaway HomeServices KoenigRubloff









