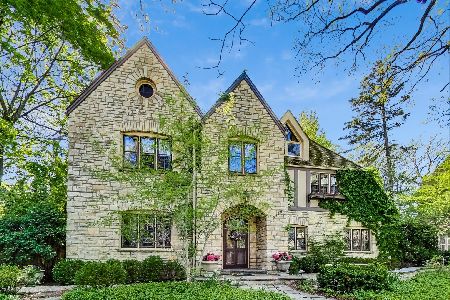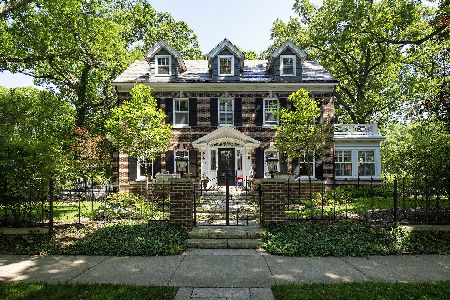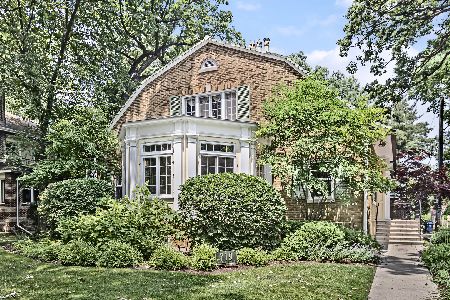2510 Orrington Avenue, Evanston, Illinois 60201
$1,600,000
|
Sold
|
|
| Status: | Closed |
| Sqft: | 5,756 |
| Cost/Sqft: | $294 |
| Beds: | 5 |
| Baths: | 5 |
| Year Built: | 1924 |
| Property Taxes: | $28,175 |
| Days On Market: | 6111 |
| Lot Size: | 0,40 |
Description
Stately English stone manor home situated on beautiful lot near the Lake & NU. Exceptional quality & condition thruout w/ custom woodwork, lovely staircase, oak flrs, solarium/FR, stunning cherry/granite/slate kit w/top of line appl's, den, 1st flr BR & BTH; inviting MBR w/marble bath, fab office w/vaulted ceiling & skylites, 3rd flr suite of rooms, 2nd flr laundry, rec rm & att. garage. Excl:LR drapes & wine refrig.
Property Specifics
| Single Family | |
| — | |
| English | |
| 1924 | |
| Full | |
| — | |
| No | |
| 0.4 |
| Cook | |
| — | |
| 0 / Not Applicable | |
| None | |
| Lake Michigan | |
| Public Sewer | |
| 07199105 | |
| 11071050180000 |
Nearby Schools
| NAME: | DISTRICT: | DISTANCE: | |
|---|---|---|---|
|
Grade School
Orrington Elementary School |
65 | — | |
|
Middle School
Haven Middle School |
65 | Not in DB | |
|
High School
Evanston Twp High School |
202 | Not in DB | |
Property History
| DATE: | EVENT: | PRICE: | SOURCE: |
|---|---|---|---|
| 17 Aug, 2009 | Sold | $1,600,000 | MRED MLS |
| 18 Jun, 2009 | Under contract | $1,690,000 | MRED MLS |
| 27 Apr, 2009 | Listed for sale | $1,690,000 | MRED MLS |
| 20 Jan, 2023 | Sold | $2,100,000 | MRED MLS |
| 3 Dec, 2022 | Under contract | $2,195,000 | MRED MLS |
| 3 Dec, 2022 | Listed for sale | $2,195,000 | MRED MLS |
Room Specifics
Total Bedrooms: 5
Bedrooms Above Ground: 5
Bedrooms Below Ground: 0
Dimensions: —
Floor Type: Carpet
Dimensions: —
Floor Type: Carpet
Dimensions: —
Floor Type: Carpet
Dimensions: —
Floor Type: —
Full Bathrooms: 5
Bathroom Amenities: Whirlpool,Separate Shower,Double Sink
Bathroom in Basement: 0
Rooms: Bedroom 5,Den,Office,Play Room,Recreation Room,Tandem Room,Utility Room-2nd Floor
Basement Description: Partially Finished
Other Specifics
| 2 | |
| Concrete Perimeter | |
| Asphalt | |
| Patio | |
| Fenced Yard,Landscaped | |
| 100 X 175 | |
| Finished,Full,Interior Stair | |
| Full | |
| Vaulted/Cathedral Ceilings, Skylight(s), First Floor Bedroom | |
| Double Oven, Microwave, Dishwasher, Refrigerator, Washer, Dryer, Disposal | |
| Not in DB | |
| Sidewalks, Street Lights, Street Paved | |
| — | |
| — | |
| Double Sided, Wood Burning, Gas Log |
Tax History
| Year | Property Taxes |
|---|---|
| 2009 | $28,175 |
| 2023 | $40,990 |
Contact Agent
Nearby Similar Homes
Nearby Sold Comparables
Contact Agent
Listing Provided By
Weichert, REALTORS - Lakeshore Partners










